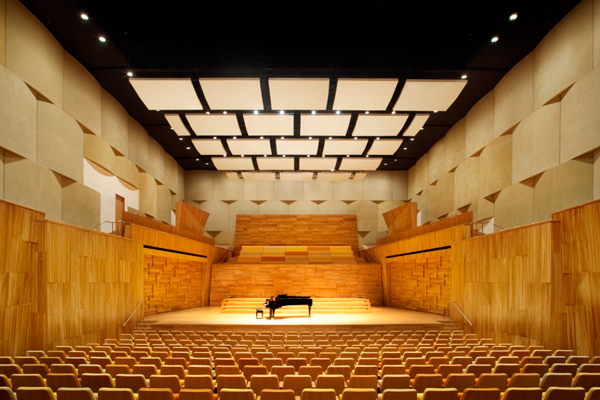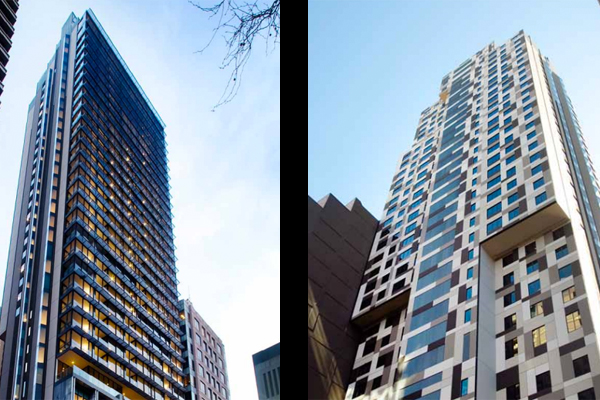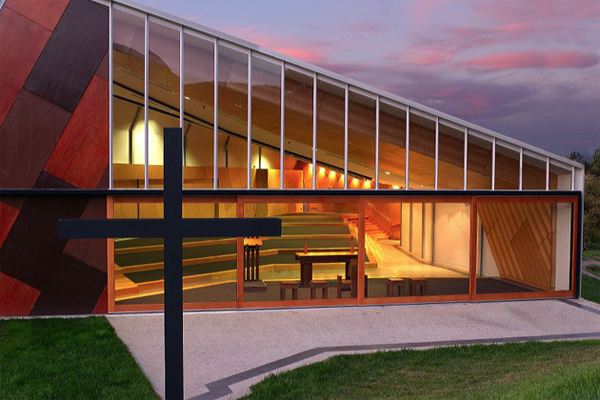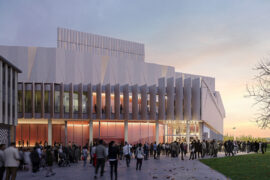The University of Tasmania has announced the team that will bring their new Academy of Creative Industries and Performing Arts, to life. Nic Sherwood reports.

September 20th, 2013
The University of Tasmania (UTAS) has announced the creative and engineering teams behind their new $75 million Academy of Creative Industries and Performing Arts (ACIPA).

WOHA’s The Hyde Apartments in Sydney © WOHA
Local architects Liminal Studio will work in partnership with internationally-renowned Singaporean firm WOHA as well as Arup’s acoustic and theatre consultancy divisions. The new building, which will be situated next to the Theatre Royal in Hobart, furthers the island state’s international architecture appeal on the back of the now world famous MONA gallery and luxury projects like Saffire at Freycinet Bay and the progressive GASP! sculpture park.

Domenic College by Liminal Studio © Liminal Studio
“The partnering of local firm Liminal with WOHA, internationally-acclaimed for their cutting-edge work on ecologically specific architecture, and Arup Acoustic and Theatre will give the project national and global exposure, while strengthening UTAS’ ties to our Asia Pacific neighbours.” explains UTAS Vice-Chancellor Professor Rathjen.
UTAS Performing Arts © UTAS
The building seeks to become the principal centre for performing arts and creative industries within Tasmania. Inside will be state-of-the-art acoustic, visualisation, and computing technologies as well as flexible laboratories, rehearsal and performance spaces. Additionally a Creative Technology studio, recital hall and black-box theatre space will lend the site to a multitude of uses.
Upon completion the building will also become the new home for the Conservatorium of Music, providing new front of house facilities for the Theatre Royal as well as firmly placing UTAS on the design radar.
WOHA
Liminal Studio
INDESIGN is on instagram
Follow @indesignlive
A searchable and comprehensive guide for specifying leading products and their suppliers
Keep up to date with the latest and greatest from our industry BFF's!
The new range features slabs with warm, earthy palettes that lend a sense of organic luxury to every space.

UNStudio is known as an innovator of digital technology with architecture. A recently completed shopping mall in Shanghai by the Dutch studio, Lane 189, offers an opportunity to explore formal complexity and a deep integration of façade and interior space – all inspired by art and science.

Very often good ideas are generated by closed encounters and long lasting collaborations. The goal for Diller Scofidio + Renfro’s Linking Minds installation is to create an exhibition that lends itself to the creative process between two or more persons.
He is a photographer specialising in art, architectureand interiors who values thoughtful and timelessdesign above all. What do you do: Photograph architecture, interiors, designed objects and art. Favourite designer: John Pawson Favourite design destination: London Inspiration: Thoughtful, timeless design. Work in progress: Currently working on a book featuring NSW Government House – a commission […]
The internet never sleeps! Here's the stuff you might have missed

With experience across fashion, styling and interiors, Nicholas Gilbert launches Studio Nicholas with a mission to elevate Australian design on the world stage — and to champion a more rigorous, professional future for the industry.

GroupGSA delivers MUFG MPMS’s Sydney HQ with a dual Japanese–Australian identity, blending precision, warmth and workplace flexibility.

COX Architecture and Yerrabingin reveal the design for Canberra Lyric Theatre — a world-class, inclusive venue for the nation’s capital.

Central Station by Woods Bagot in collaboration with John McAslan + Partners has been named one of two joint winners of The Building category at the INDE.Awards 2025. Recognised alongside BVN’s Sirius Redevelopment, the project redefines Sydney’s historic transport hub through a transformative design that connects heritage with the demands of a modern, growing city.