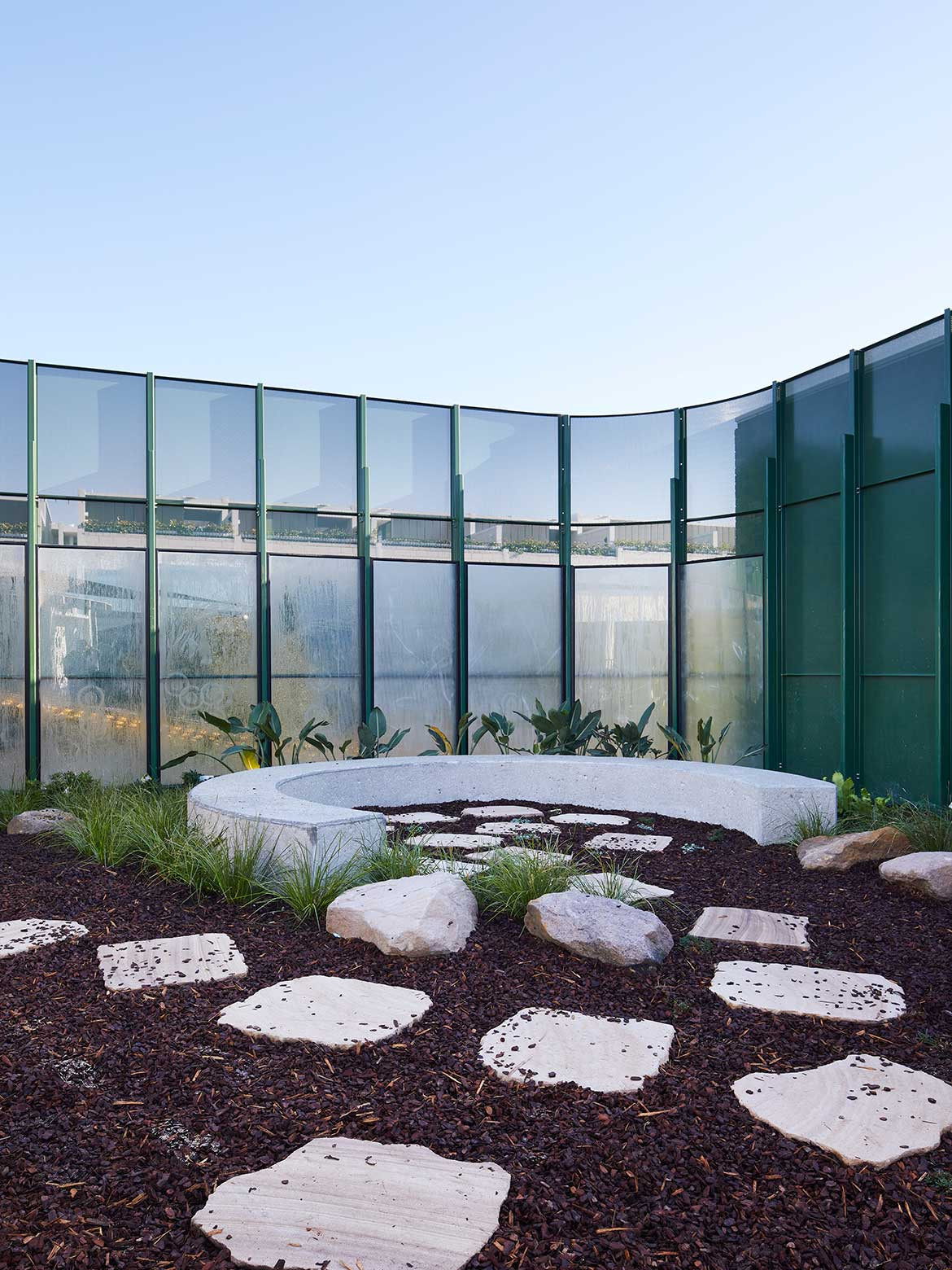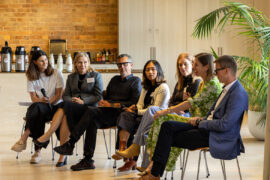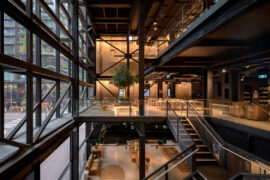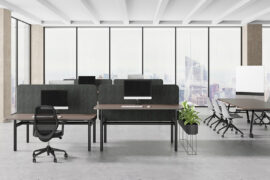Tapping into the rise of the 15 minute city, SJB’s latest commercial project involves the adaptive reuse of an industrial building, in a suburb 5 kilometres south of Sydney’s CBD.

Located in Beaconsfield, an inner-city suburb just 5 kilometres south of Sydney’s CBD, 20-22 William Street by SJB is a contemporary creative office space and childcare centre, that contributes to the locale’s prospects as a well-appointed place to live, work and raise a family. Realised through the subtle and adaptive reuse of an existing 2 storey brick building, the project spans 2 levels with an additional mezzanine and a childcare centre, accommodating 99 children, in a new rooftop addition.

The project’s subtle conversion translates the suburb’s industrial heritage into a dynamic workspace with a robust and expansive shell that can be adapted according to flexible commercial tenancy requirements. The workplace interiors feature lozenge profile concrete columns, supporting a 6.8 metre double height space, curved steel stairwell, polished concrete floors, plinths and exposed services with perforated metal detailing.


“The façade made up of existing brick and perforated screening is finished in a bold Dulux Spinach Green gesturing a sense of play to the changing neighbourhood. The Spinach Green had the perfect balance of richness to contextually complement the leafy, vibrant street tree canopies along the main William Street frontage, as well as provide a playfulness that speaks to the childcare centre within,” says Sevda Cetin, project architect at SJB.


Maximising its north-facing aspect, the upper-level childcare centre—aptly coined The Green Elephant—incorporates open rooftop landscaping to provide an engaging and explorative outdoor play space. Indoor play spaces are open plan and highly flexible with a contemporary-industrial material palette that references elements of the Spinach Green.
INDESIGN is on instagram
Follow @indesignlive
A searchable and comprehensive guide for specifying leading products and their suppliers
Keep up to date with the latest and greatest from our industry BFF's!

Welcomed to the Australian design scene in 2024, Kokuyo is set to redefine collaboration, bringing its unique blend of colour and function to individuals and corporations, designed to be used Any Way!

A curated exhibition in Frederiksstaden captures the spirit of Australian design

London-based design duo Raw Edges have joined forces with Established & Sons and Tongue & Groove to introduce Wall to Wall – a hand-stained, “living collection” that transforms parquet flooring into a canvas of colour, pattern, and possibility.

In this comment piece by Dr Matthias Irger – Head of Sustainability at COX Architecture – he argues for an approach to design that prioritises retrofitting, renovation and reuse.

Tzannes has completed work at The Brewery in Sydney’s Central Park, marking the culmination of an internationally significant adaptive reuse project.
The internet never sleeps! Here's the stuff you might have missed

Krost’s new Ace height-adjustable system challenges convention with the world’s thinnest column profile, engineered for design-led workspaces.

In this comment piece, COX Principal David Holm reflects on Carlo Ratti’s curatorship in which climate, colonisation and gender equity took centre stage at the Venice Biennale.