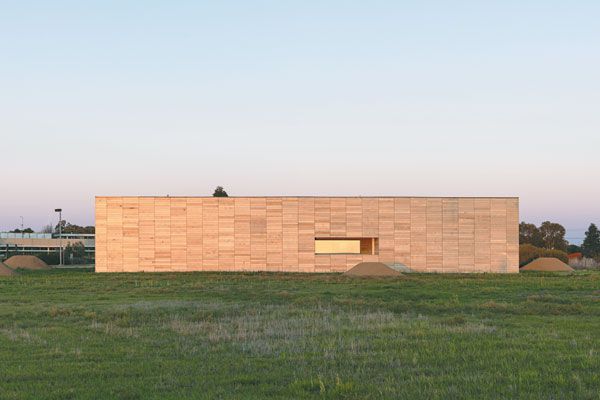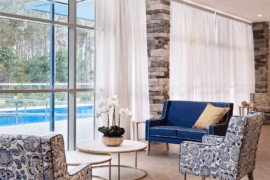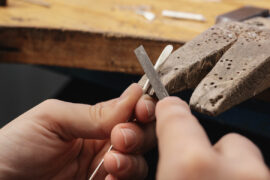The architects of one of the most sophisticated genetic banks in Australia have relied on Red cedar as the main material in the design, one of the oldest building materials in the world.

February 25th, 2015
Melbourne’s H2o architects chose to use cedar panels for the exterior of the Australian Grains Genebank in Horsham because they were the most flexible, thermally efficient buffer to the climate, the rain, wind and high solar loads, of the Wimmera plains.
The timber outer continues architectural firm H2o’s pioneering exploration of the use of timber cladding in commercial and institutional buildings, innovation that began with the RMIT textiles building and the first all-timber façade on a multi-level institutional building in Australia.
Australia’s most important seed bank facility combines the old and the new in other ways. State-of-the-art freezers will preserve old and new seed strains – original species endemic to Australia and food crop seeds in use around the world. On the outside of the building, timber panels will carry images of ancient crop circles and modern plant anatomy. And on the inside, timber floors and walls have been chosen and tinted to reflect the colours of the local environment and fauna.
In addition to preserving ancient seed strains, and contributing to biodiversity and food security, the facility will allow scientists to better develop crops resistant to salt, extreme weather, diseases and pests. The building will play important roles in genetic conservation, education and research.
The Horsham Genebank merges three Australian storage facilities and is part of an international network of seed banks that includes the Svalbard Global Seed Vault built
deep inside a snow-covered mountain on an island in Norway.
H2o architects
h2oarchitects.com.au
INDESIGN is on instagram
Follow @indesignlive
A searchable and comprehensive guide for specifying leading products and their suppliers
Keep up to date with the latest and greatest from our industry BFF's!

The undeniable thread connecting Herman Miller and Knoll’s design legacies across the decades now finds its profound physical embodiment at MillerKnoll’s new Design Yard Archives.

Welcomed to the Australian design scene in 2024, Kokuyo is set to redefine collaboration, bringing its unique blend of colour and function to individuals and corporations, designed to be used Any Way!

London-based design duo Raw Edges have joined forces with Established & Sons and Tongue & Groove to introduce Wall to Wall – a hand-stained, “living collection” that transforms parquet flooring into a canvas of colour, pattern, and possibility.
Neri&Hu mix warmth and industrial chic in Chef Jean Georges’ second Shanghai restaurant writes Luo Jingmei
Nature inspires architecture in the latest project from London-based architects Undercurrent.
The internet never sleeps! Here's the stuff you might have missed

Inspired by an unthinkable design challenge on Sydney Harbour, Materialised’s ingenuity didn’t just fuse acoustic performance with transparent finesse – it forever reimagined commercial curtain textiles by making the impossible possible.

With the inaugural Glenn Murcutt Symposium set to take place in Sydney in September 2025, Pritzker Prize-winner Francis Kéré receives the Murcutt Pin.