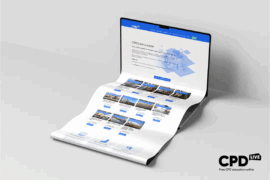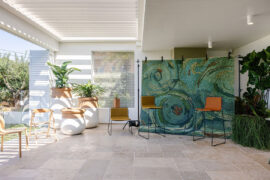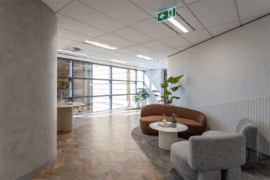Bond University’s Abedian School of Architecture is an airy, cavernous place — with a village-like feel – created to encourage creative collaboration.
The Abedian School of Architecture is an ambitious building designed by Cook Robotham Architecture Bureau (CRAB) set on the Bond University Campus in Queensland. Its cavernous interior features a long, airy loft space, an inclining central street, and softly curved double height concrete walls.
The London based studio won the bid to design the university’s new faculty, bringing with them experience on other education projects such as the Vienna University of Economics and Business, and a canteen for the contemporary fine arts academy in Munich.
A series of dramatic study nooks, referred to by the architects as ‘scoops’, are one of the building’s defining internal features. Cradled by towering concrete, these spaces can be used for casual meetings and ‘crit’ sessions. To this end servicing the meeting rooms are tea points and kitchens that feature Zip HydroTaps “carefully integrated into our bespoke joinery units,” explains project architect Jenna Al-Ali.
The design is all about interconnection and creating a dense, village-like feel — overlooking the central pedestrian laneway are balconies, ramps and spiral staircases. Studios and classrooms peel off from the main ‘street’, and large gathering spaces spread out onto a terraced deck, which folds seamlessly into a hillside garden.
Beyond the element of just teaching and instruction, CRAB also wanted to incorporate interactive, collaborative components that shouldered the wider, non-curricular university experience of friendship, atmosphere and inspiration. The Abedian School of Architecture includes a series of stages where this community life can be played out – platforms, pockets, corners and escape runs.
Community life is the beating heart of this extraordinary building, with its rare sense of air transparency, in other words. And providing a variety of working and breakout environments is how you actually facilitate the planned and spontaneous learning and collaborative gatherings this space is calculated to inspire. All fuelled by instant refreshment from the Zip HydroTap systems close to hand.
The units were chosen because they “not only look great,” adds Jenna, “but they provide instant boiling and chilled water in a user-friendly way.”
Aren’t most creative collaborations concocted over a cup of something? So why not make the process of providing it as instant and easy as can be.
Photography: Rix Ryan and Peter Bennett
INDESIGN is on instagram
Follow @indesignlive
A searchable and comprehensive guide for specifying leading products and their suppliers
Keep up to date with the latest and greatest from our industry BFF's!

Rising above the new Sydney Metro Gadigal Station on Pitt Street, Investa’s Parkline Place is redefining the office property aesthetic.

From the spark of an idea on the page to the launch of new pieces in a showroom is a journey every aspiring industrial and furnishing designer imagines making.

Merging two hotel identities in one landmark development, Hotel Indigo and Holiday Inn Little Collins capture the spirit of Melbourne through Buchan’s narrative-driven design – elevated by GROHE’s signature craftsmanship.

London-based design duo Raw Edges have joined forces with Established & Sons and Tongue & Groove to introduce Wall to Wall – a hand-stained, “living collection” that transforms parquet flooring into a canvas of colour, pattern, and possibility.

The Australian marketing and advertising community is mourning the loss of Murray Robert Pope, a distinguished marketing strategist and community leader who passed away peacefully at his home on October 20th, 2025.

The final day of CPD Live’s 2025 season delivers three must-attend sessions exploring circular design for furniture and fitouts, and the science behind safe, high-quality drinking water. Starting from 9 AM AEDT, 16th October – it’s your last opportunity this year to join our Live CPD sessions and finish 2025 inspired.
The internet never sleeps! Here's the stuff you might have missed

Tappeti’s latest rugs have been unveiled at one of Luigi Rosselli’s stunning Sydney coastal homes alongside furniture by Design Nation.

A thoughtful, low-waste redesign by PMG Group in collaboration with Goodman has transformed a dated office into a calm, contemporary workspace featuring a coastal-inspired palette and Milliken flooring for a refined finish.