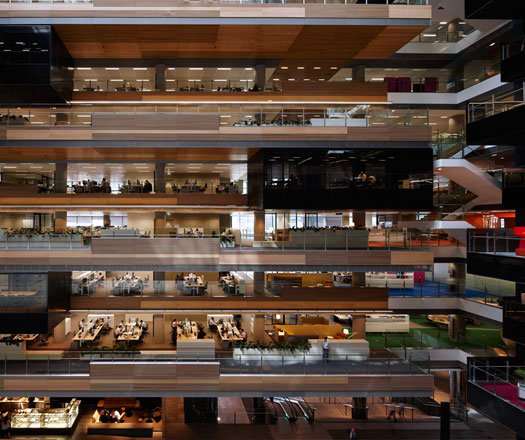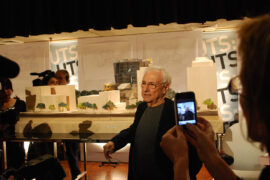Winners set new precedent for combining sustainability with elegance.
June 29th, 2010
The ANZ Centre in Melbourne’s Docklands has been honoured twice at the Victorian Architecture Award’s ceremony this year.
The building, which was designed by HASSELL and Lend Lease design, won the Marion Mahony Award for Interior Architecture as well as the Commercial Architecture Award.
THE ANZ Centre’s undulating exterior, informed by its riverside home in the Melbourne Docklands, veils 13 levels of open, shared spaces encouraging interaction between its 6500 staff – making it Australia’s largest single-tenanted office building.
To add to its list of achievements, the Centre has also been awarded a 6 Star Green Star Office Design v2 rating with its incorporation of environmentally friendly features such as river cooling, wind turbines and black water recycling.

Also a big hit with the judging panel for their combined work on the Melbourne Convention Centre and Exhibition Centre were architects Woods Bagot and NH Architecture.
They were awarded the 2010 Victorian Architecture Medal, the William Wardell Award for Public Architecture, the Steel Architecture Award, an Award for Sustainable Architecture and the much coveted Melbourne Prize.
Grant Amon + Nervegna Reed Architects took out the Small Project Architecture Award for their Skipps Shade Structure, described by the jury as if “a butterfly lands in a severe black-top quadrangle at St Kilda Park Primary School.”
In the residential awards, the LyonHouseMuseum won the Harold Desbrowe-Annear Award for Residential Architecture.
For the complete list of award winners, visit the site.
AIA
INDESIGN is on instagram
Follow @indesignlive
A searchable and comprehensive guide for specifying leading products and their suppliers
Keep up to date with the latest and greatest from our industry BFF's!

Sydney’s newest design concept store, HOW WE LIVE, explores the overlap between home and workplace – with a Surry Hills pop-up from Friday 28th November.

At the Munarra Centre for Regional Excellence on Yorta Yorta Country in Victoria, ARM Architecture and Milliken use PrintWorks™ technology to translate First Nations narratives into a layered, community-led floorscape.

XTRA and MillerKnoll are bringing global icons to the Singapore design scene.

The line between design and art blurs evocatively at the newly established Collective.1 Design Fair in New York. An exclusive report from New York by Stephen Ormandy of Dinosaur Designs.
The internet never sleeps! Here's the stuff you might have missed

We republish an article in memory of the late architect by UTS, whose Dr Chau Chak Wing Building was Gehry’s first built project in Australia. The internationally revered architect passed away on 5th December.

Tom Mark Henry refines a layered design legacy into a softly sculpted retreat in Redfern, where light, tactility and crafted detail define a new expression of restrained luxury.

The Parliamentary Friends reconvened at Parliament House, uniting political and professional leaders to champion architecture and design.

At the Munarra Centre for Regional Excellence on Yorta Yorta Country in Victoria, ARM Architecture and Milliken use PrintWorks™ technology to translate First Nations narratives into a layered, community-led floorscape.