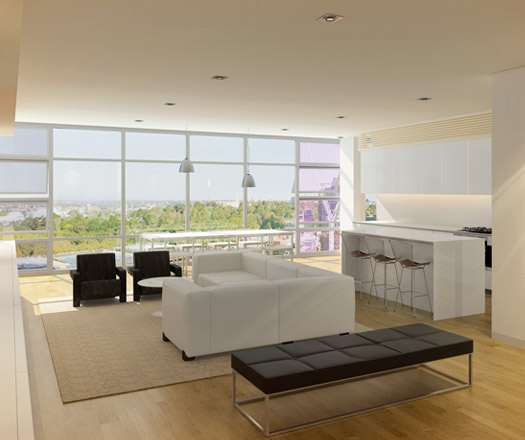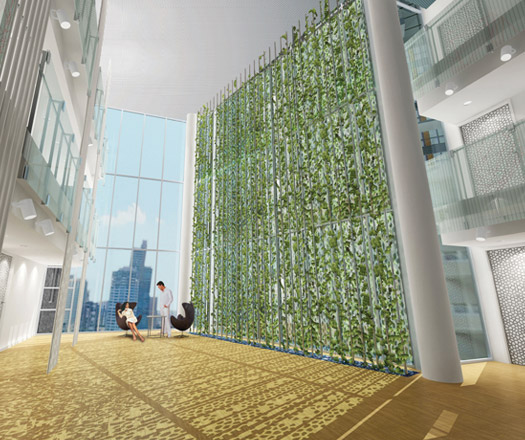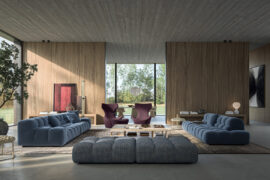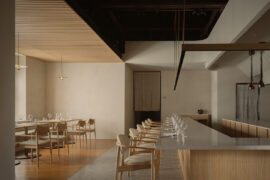The newest apartment building in Victoria’s modern metropolis is an exercise in communal city living.
November 24th, 2009
Located in the heart of the city’s thriving artistic precinct, ‘Triptych’ is an architectural collaboration between some of Australia’s most reputed designers and architects.
Carr Design, Nettleton Tribe, artist Robert Owen, public spaces designer Geyer and landscape designer Jamie Durie have joined forces to create a groundbreaking new residence.
The three-sided apartment building, which spans 29-storeys towering amongst some of Melbourne’s most iconic sites on Kavanagh Street, sets out to make a statement against the dreary anonymity of inner city dwellings.
The apartments are distributed over three storeys opening out onto a central nine-metre high glass atrium with a lush vertical garden sprawling with evergreen creepers.
The concept of the ‘Vertical Village’ is to provide communal space for residents to enjoy and interactive, with the same benefits as as a suburban village.
“In creating the ‘Vertical Village’ we had a clear intention to evolve higher density living and create a high rise environment with all the social benefits of ground level or low rise living”, said the design team.
Melbourne artist Robert Owen, together with the design team, created the distinct exterior, a textured and coloured myriad of stained glass windowpanes sprawling the length of the building.
The scalene-shaped building, which occupies a massive 1853 metres squared with sweeping views toward Port Phillip Bay, will generate its own heat and electricity through ‘co-generation’ – a strategy aimed at reducing both body corporate costs and carbon emissions.
Topping off the luxurious living experience is the communal rooftop garden – equipped with a yoga deck and a 25-metre pool.
The Triptych apartments feature Poliform joinery including an Alea kitchen (pictured) along with wardrobes and vanities. Additionally, purchasers of new apartments in Triptych will have the opportunity to work with Poliform’s team of designers to purchase additional features to tailor their apartment to suit their personal needs.
Triptych


INDESIGN is on instagram
Follow @indesignlive
A searchable and comprehensive guide for specifying leading products and their suppliers
Keep up to date with the latest and greatest from our industry BFF's!

For a closer look behind the creative process, watch this video interview with Sebastian Nash, where he explores the making of King Living’s textile range – from fibre choices to design intent.

Herman Miller’s reintroduction of the Eames Moulded Plastic Dining Chair balances environmental responsibility with an enduring commitment to continuous material innovation.

In an industry where design intent is often diluted by value management and procurement pressures, Klaro Industrial Design positions manufacturing as a creative ally – allowing commercial interior designers to deliver unique pieces aligned to the project’s original vision.

There’s a lot we don’t know about the future of workplace. But even amidst the current uncertainty, Carr associate Richard Healy offers clarity on 6 key facets of workplace design.
Montana is the latest finish in the innovative PAR-KER range from Spanish manufacturer, Porcelanosa Group.
The internet never sleeps! Here's the stuff you might have missed

Two decades after it first redefined the classic Chesterfield, B&B Italia’s Tufty-Time returns in a new edition. Tufty-Time 20 refines the original’s comfort, form and flexibility while embedding circularity at its core.

The Japanese firm brings elements of calm into Loca Niru, a fine-dining restaurant housed in a 146-year-old mansion in Singapore.