A $12 million dollar design by Cox Rayner scores an eagle in Queensland.
March 3rd, 2010
A championship golf course at Sanctuary Cove on Australia’s Gold Coast, has just unveiled an unlikely architectural addition to its grounds.
Designed by Cox Rayner Architects, the state-of-the-art clubhouse is set on the waterfront position looking out over one of the country’s finest courses and is far cry from the conventional look of its golf club counterparts.
With full height glass walls looking out over the landscape and a roof that opens up to offer uninterrupted views, the design makes the most of the picturesque setting by optimising the interaction between the interior and the exterior.
“The principle of the design was to create a building that becomes an extension of the surrounding environment and a place that highlights the course’s effortless beauty and unique attributes,” said Jayson Blight, a Brisbane based director with national firm Cox Rayner Architects.
The undulating roof form mimics the smooth undulations of the terrain, whilst the geometric angles neatly parallel the pristinely kept fairways and greens.
“It was of key importance that the clubhouse integrated and enhanced the site’s natural beauty,” said Blight.
Internally the clubhouse comprises two levels, with the upper floor containing lobby, registration/reception, and administration area.
The 19th hole features the Spike Bar, with a capacity for 150 guests, a 120-seat restaurant, terrace, restrooms and kitchen.
Cox Rayner Architects
cox.com.au
All photography by Christopher Frederick Jones
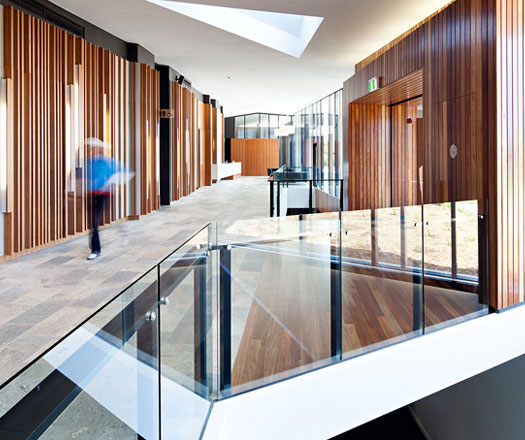
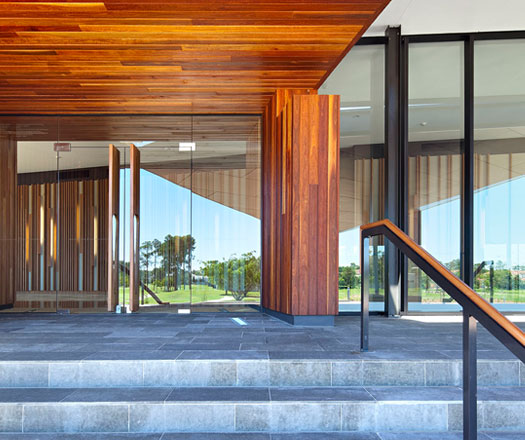
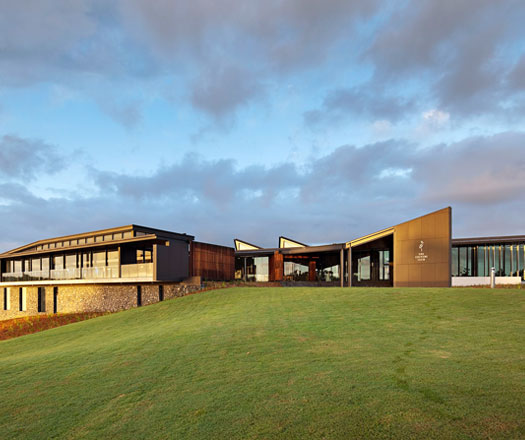
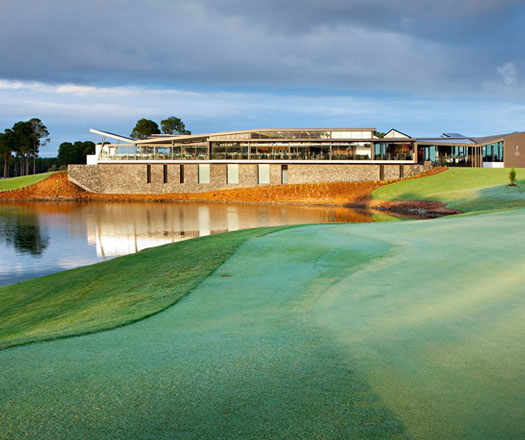
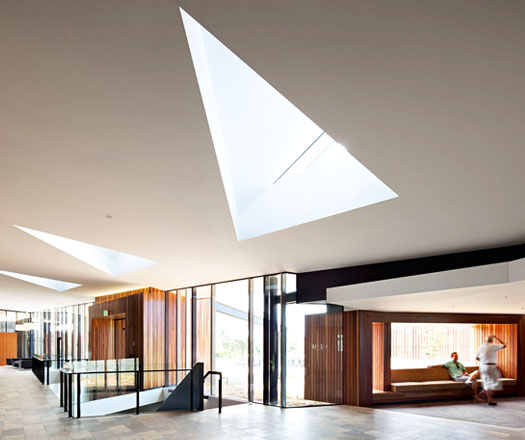
INDESIGN is on instagram
Follow @indesignlive
A searchable and comprehensive guide for specifying leading products and their suppliers
Keep up to date with the latest and greatest from our industry BFF's!

Welcomed to the Australian design scene in 2024, Kokuyo is set to redefine collaboration, bringing its unique blend of colour and function to individuals and corporations, designed to be used Any Way!

A curated exhibition in Frederiksstaden captures the spirit of Australian design

Culture can have a powerful influence on our approach to design so what happens when – as a fully matured adult – you find a whole other side to your family’s history?
NAWIC’s final site tour of the year took place on 12 October at the Museum of Contemporary Art (MCA). The Watpac team took NAWIC members on a tour of the new extension, which will be opened in March 2012.
The internet never sleeps! Here's the stuff you might have missed
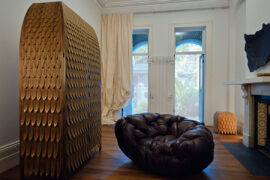
Trent Jansen’s first Sydney solo exhibition in years celebrates the poetry and stories that grow from collaborative making as well as the importance of co-creation.
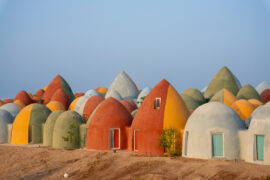
The independent Master Jury of the 16th Award Cycle (2023-2025) has selected seven winning projects from China to Palestine.