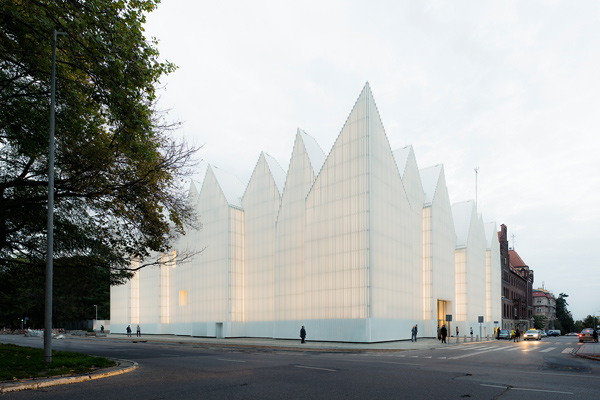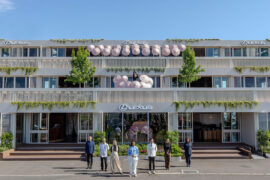Designed by Barcelona-based Barozzi Veiga, Szczecin Philharmonic Hall is a concert hall and a chamber music hall that stands as an impressive display of architecture in Poland.

March 4th, 2016
The new hall of the Philharmonic, designed by the Catalan architectural studio Barozzi/Veiga, was erected in 2014 in the place where the pre-war Konzerthaus used to be – at the intersection of Małopolska and Matejki streets. Occupying the same space as the former music building, the Szczecin Philharmonic Hall is defined by its mass, verticality and the shape of its dominant rooflines, connecting the hall with the vernacular of the city.
The pattern that shapes its roof is influenced by some of Central Europe’s expressionist architecture. From the outside, the building is perceived as a weightless volume in which the glass facade—sometimes translucid, sometimes opaque—transmits expressive qualities depending on the building’s use.
On the inside, the concentration of the service areas and communication elements along the perimeter creates a sensitive relationship of the building with the exterior while at the same time it delimits a large open space, set aside for the symphonic and chamber music halls to play their main roles.
The apparent austerity of the ensemble stands in sharp contrast with the expressiveness of the main hall, which is conceived as a piece of goldsmith work, in line with the classic approach of Central European concert hall design. The décor—both ornamental and functional, a goldleaf covered element, has been carried out thanks to the existing local craftsmanship. For acoustic reasons, this element’s degree of fragmentation follows a Fibonacci sequence that grows in relation to its distance from the stage.
Szczecin Philharmonic Hall
filharmonia.szczecin.pl
Photography by © Simon Menges
INDESIGN is on instagram
Follow @indesignlive
A searchable and comprehensive guide for specifying leading products and their suppliers
Keep up to date with the latest and greatest from our industry BFF's!

Rising above the new Sydney Metro Gadigal Station on Pitt Street, Investa’s Parkline Place is redefining the office property aesthetic.

Welcomed to the Australian design scene in 2024, Kokuyo is set to redefine collaboration, bringing its unique blend of colour and function to individuals and corporations, designed to be used Any Way!

In this Q&A from INDESIGN #88, we spoke to INDE.Awards winners Balarinji about Indigenous design and more.
The internet never sleeps! Here's the stuff you might have missed

Melbourne interior designer Brahman Perera creates three-level trackside space exploring synthesis of craft and technology.

Several design groups are coming together on 29th October, 2025 for ‘grounded,’ a day of talks and workshops on Country-centred design.