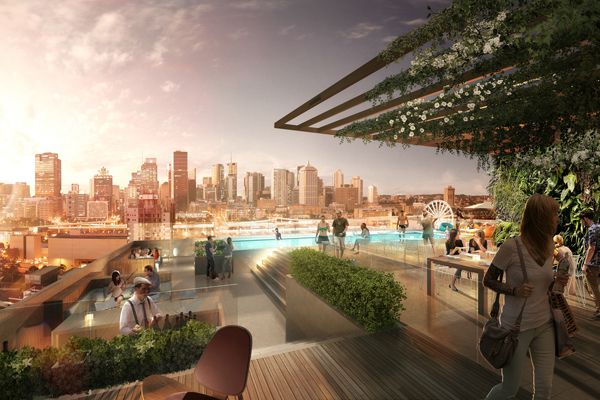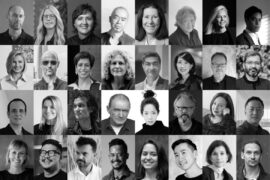The Melbourne is a Brisbane project that will see a new 20 storey residential tower on Brisbane’s Southbank.

November 17th, 2015
Melbourne Street in Brisbane has always served as an important link between the Southbank and the central business district areas. It’s long stood as one of the major gateways to the city, and a major part of the city deserves a major project.
This is where Tony Owen Partners steps in. The Melbourne will stand as a world-class retail destination, and will be matched by nearby Fish Lane, which will be served by all new cafes and bars, expressing a vibrant dining laneway culture, which the city of Melbourne is known for. A shared paved zone with outdoor dining space will be in between and will be connected through an on site retail link.
The tower itself has a unique expression, derived from both the functionality of the units, and the location of Melbourne Street. Predominantly glass, the building has been design to quite literally reflect the urban expression of nearby CBD. The tower plan maximises the views from the units to both the river and central business district.
The design results in a stepping form, both maximising the number of units with access to the North East, and undoubtedly eye catching from the ground. The Melbourne Street façade has been designed with inspiration from the rippled, undulating shapes of the exhibition centre, with the glass sheets on the below podium echoing this rippled pattern.
Tony Owen Partners
tonyowen.com.au
INDESIGN is on instagram
Follow @indesignlive
A searchable and comprehensive guide for specifying leading products and their suppliers
Keep up to date with the latest and greatest from our industry BFF's!

A curated exhibition in Frederiksstaden captures the spirit of Australian design

The undeniable thread connecting Herman Miller and Knoll’s design legacies across the decades now finds its profound physical embodiment at MillerKnoll’s new Design Yard Archives.
Space Furniture are currently holding a sale on a selection of their stock. Sale ends 28 June 2009. B&B ItaliaCosmos Side table60% off B&B ItaliaMart relax armchair w/tilting mechanismWas $14050Now $11,240 KartellHoneycomb folding chairWas $425Now $128 Kartell La MarieWas $420Now $252 FoscariniTwiggy Reading LightWas $1995Now $1295 FoscariniTwiggy XL Table LightWas $1665Now $1095

Get the complete low-down from Design Nation of all the latest and greatest pieces to be shown at Salone del Mobile this year. Expect strong colours and forms and plenty of quirkiness in between.
The internet never sleeps! Here's the stuff you might have missed

With the 2025 INDE.Awards now over, it’s time to take a breath before it all begins again in early December. However, integral to the awards this year and every year is the jury – and what an amazing group came together in 2025.

For Aidan Mawhinney, the secret ingredient to Living Edge’s success “comes down to people, product and place.” As the brand celebrates a significant 25-year milestone, it’s that commitment to authentic, sustainable design – and the people behind it all – that continues to anchor its legacy.