Milne Architects delve into the General Havelock’s Art Deco history to create a new look that seamlessly blends classic and contemporary.
December 6th, 2010
Adelaide’s General Havelock hotel has stood on the corner of Hutt and Carrington streets since 1862. In need of a facelift, the heritage-listed building’s new design needed both to comply with State Heritage requirements and give the old local a contemporary spin.
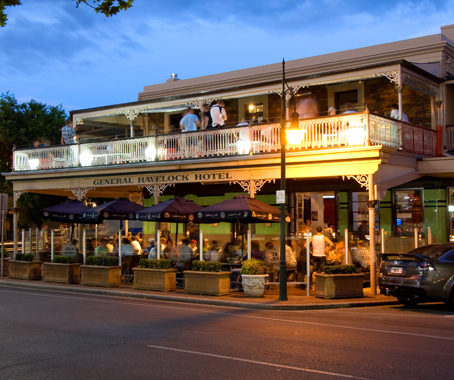
Milne Architects didn’t need to look far for inspiration. “We uncovered façade cladding in jade green Vitrolite glass and a black terrazzo dado,” says Ken Milne, Principal of Milne Architects.
“These features had been concealed by years of paint and were a rewarding discovery.”
The theme for the building’s new interior became Art Deco with a modern twist, created in collaboration with Hellen from Prana Design Studios.
Viridian Seraphic glass in white and red dominates the main bar. A newly-installed atrium provides light to the space.
A back-lit aluminium ceiling panel sprinkles a dappled leaf pattern over the wall and columns.
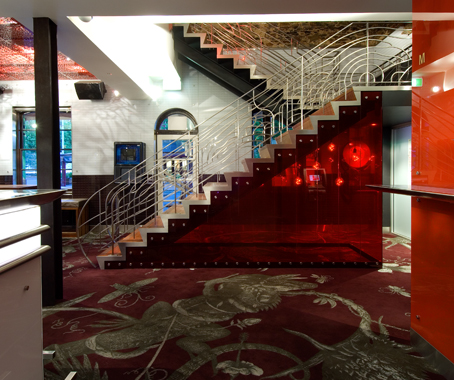
The first floor continues the theme of the ground floor through its creative use of glass, but the feel is notably different.
A black and white bar with a ‘falling leaves’ pattern dominates the first floor, with the leaf motif repeated in the immediate surrounding area. The colour scheme is black, white, chocolate and cobalt blue.
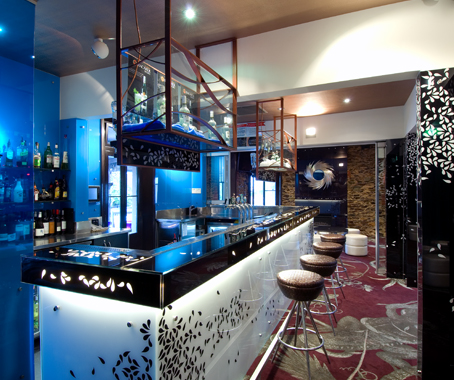
“One of the most successful aspects of the design has been the transformation of the first floor, taking it from a ‘poor cousin’ to a standalone success,” explains Milne.
The new General Havelock has a coherent style that still leaves a lot to be discovered. As Milne notes, “there are lots of little delights throughout the hotel.”
Milne Architects
milnearchitects.com.au
Prana Design + Art Studios
pranastudios.com.au
INDESIGN is on instagram
Follow @indesignlive
A searchable and comprehensive guide for specifying leading products and their suppliers
Keep up to date with the latest and greatest from our industry BFF's!

London-based design duo Raw Edges have joined forces with Established & Sons and Tongue & Groove to introduce Wall to Wall – a hand-stained, “living collection” that transforms parquet flooring into a canvas of colour, pattern, and possibility.

Gray Puksand’s construction-focused facility at TAFE NSW responds to the critical need for a resilient Australian construction industry.
Gregory Commercial Furniture continues to support Australian workplaces with their range of seat technologies.
The internet never sleeps! Here's the stuff you might have missed

The undeniable thread connecting Herman Miller and Knoll’s design legacies across the decades now finds its profound physical embodiment at MillerKnoll’s new Design Yard Archives.
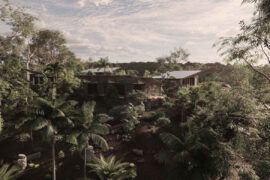
A collaboration of creatives led by Sam Crawford Architects has produced a concept for the ultimate on-Country experience that both respects and sensitively interacts with the landscape.
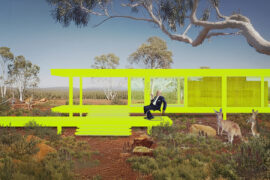
As the next event in a series of discussions centring on Richard Francis-Jones’ book comes to Brisbane, we hear directly from the speakers on fences, villas and the importance of critical community.
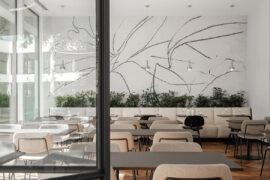
Hospitality is evolving fast, demanding interiors that can flex as quickly as guest expectations. From modular seating to stackable silhouettes, Bowermans brings global design brands and local know-how to help designers shape spaces that perform as well as they inspire.