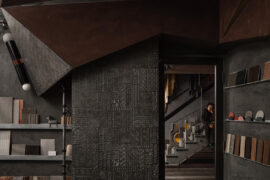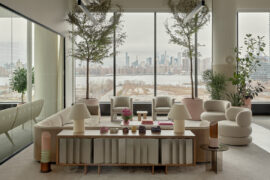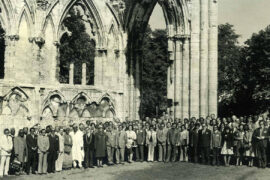A rainbow-coloured palette – a symbol of hope and optimism – strengthens The Benevolent Society’s culture and encourages a sense of identity and place at its new national hub.
January 15th, 2019
The Benevolent Society (TBS), established in 1813, is Australia’s first charity. In 2013, TBS’s bicentenary, Designworks created a new and modern rainbow-coloured brand identity to represent the pillars of hope, strength, love, wisdom and belonging. When TBS engaged Futurespace to design its new national headquarters in Glebe, Sydney, the design team used this bright and colourful palette to capture the vibrancy and optimism of the charity and to create a sense of place and identity for its community.
TBS moved its head office from Paddington to Glebe to better connect with the community and strengthen the company culture. The organisation wanted to create a modern working environment that balanced the needs of its staff and clients, providing safety and security, and flexible and efficient spaces for all to use. Futurespace undertook an audit and analysis of TBS’s Paddington offices, and conducted workshops. journey mapping, day-in-the-life scenarios, observation studies and site analysis. The design team conceived a modular planning approach to create a colourful, branded environment that reflects TBS’s identity, vision and values and that can be applied across a range of future sites.
With a large atrium and extensive glazing, the interior is flooded with natural light and offers views of the local park. The timber-clad reception is clearly visible from the street, providing an inviting welcome point, and the openness and transparency of the space is aligned with TBS’s culture and ethos.
Colourful furnishings, slatted screens and large area rugs define a variety of spaces, including lounge areas, breakout areas, a social-net space, kids’ zone. The carefully curated layering of colour, texture and pattern help identify these points of activation, as well as spaces for staff, such as green in the kitchen and blue for the wellness room. “It was exciting for our team to be presented with a rainbow of colours to work with, particularly as we are designers inspired by colour,” says Futurespace Director Joseph Daly.
“We used the injection of colour and texture to create an instant reaction and interest. It’s a great way to identify spaces effectively while brightening and lightening a space.”
The large atrium space can facilitate a townhall setting for larger group gatherings, and modular seating can be reconfigured to suit a variety of meetings and uses for employees and the local community. “There is a high degree of flexibility and ownership throughout. The space is approachable and accommodating and invites the visitor or user to rearrange the spaces as it suits them,” says Joseph.
Stairs at the end of the atrium connect all floors together to create a large, open connected community. A variety of flexible work settings suit a diverse range of tasks, activities and collaborations. This includes large multipurpose training facilities; unassigned desks on works floors; focus pods; high-back quiet lounges; team collaboration zones; and touchdown benches.
The rainbow is a symbol of hope and optimism. At TBS, rainbow colours are an expression of what the venerable charity stands for and helps to strengthen its culture and encourage a sense of identity and place.
Get inspired by the best in workplace design here. And join our mailing for even more design inspiration.
INDESIGN is on instagram
Follow @indesignlive
A searchable and comprehensive guide for specifying leading products and their suppliers
Keep up to date with the latest and greatest from our industry BFF's!

From the spark of an idea on the page to the launch of new pieces in a showroom is a journey every aspiring industrial and furnishing designer imagines making.

CDK Stone’s Natasha Stengos takes us through its Alexandria Selection Centre, where stone choice becomes a sensory experience – from curated spaces, crafted details and a colour-organised selection floor.

From the spark of an idea on the page to the launch of new pieces in a showroom is a journey every aspiring industrial and furnishing designer imagines making.

Bangalore studio Multitude of Sins elevates true leftovers — not surplus — into a richly layered workspace where waste materials become narrative, structure and sculptural expression.
The internet never sleeps! Here's the stuff you might have missed

The New York headquarters of haircare brand, Amika, has been designed by Civilian as the antithesis of a standard business hub.

Celebrating six decades of architectural excellence, the Commonwealth Association of Architects launches a year-long campaign.