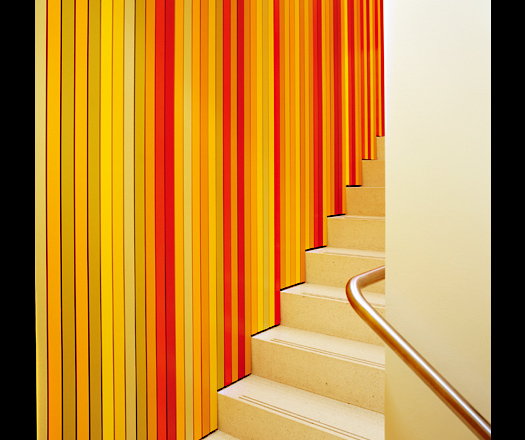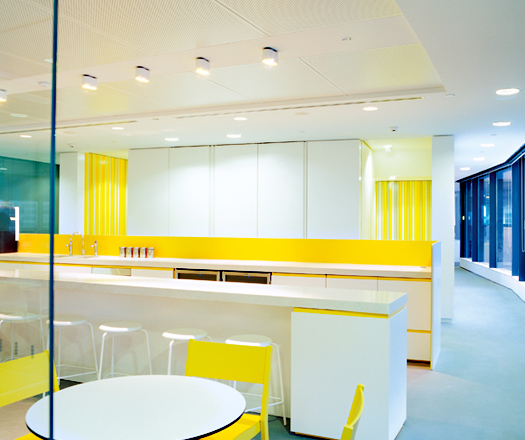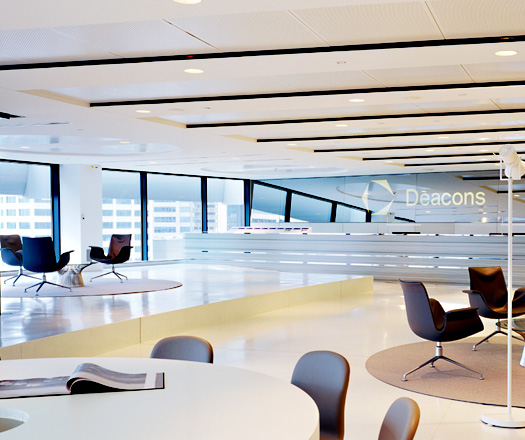Designing the Sydney headquarters for law firm, Deacons, in the Grosvenor Place tower, the Carr Design Group found the solution by allowing the fit-out to be an expression of Harry Seidler’s radial plan. Heather Barton reports.
June 11th, 2008
Everyone has an opinion about Harry Seidler’s polarising architecture. When Seidler was awarded his fifth Sulman Medal – Australia’s premier architecture prize – in 1991 for Grosvenor Place, architect and critic Neville Gruzman claimed Sir John Sulman “would be rotating in his grave to see his name once again linked with urban destruction."
Carr Design Group’s Senior Designer, Mark Simpson and Corporate Director, John Harrs came to the recent four-floor re-fit of Grosvenor Place, for law firm clients, Deacons, with none of the Bauhaus backlash that usually takes Seidler in its sweep.
“By 2001,” says Simpson, “when I emerged from Scots Sutherland School of Architecture, that backlash had long since lost oxygen. Seidler is regarded in Britain, as elsewhere, as one of the great architects and I was not at all surprised in coming to Australia that Grosvenor Place is one of the great buildings. Like all great buildings, it bears a striking purity and simplicity.”
That simplicity comes from Seidler’s favoured curve form plan, here used for the 45-storey office tower in an opposing, double-quadrant configuration that maximises spectacular panoramic views over Sydney and Darling Harbours.
In approaching the design, Simpson says that: “The initial step was to examine the bones of the building, internally and externally. Its rhythm is so architecturally strong it took us a while to get the pattern language right. The radial nature of the scheme is quite challenging but once we had the key to the geometries it all fell into place.”
The quadrant shape’s clear geometry lends itself to a long span, column-free system of floor construction, whereby every structural span and beam is identical.
“We realised the secret to success for the design was to replicate that rhythmic repetition by exaggerating every structural line and bay, rather than try to fit a square peg in a round hole,” says Simpson.
“We reinforced the radial pattern language with a series of ‘architectural shrouds’ arranged rhythmically around the perimeter to provide the basis for a fully flexible work floor. That flexibility was imperative given our client’s inherent need as lawyers for a degree of cellurisation and privacy, balanced with team-based activity.”
Simpson and Harrs then created a flexible, adaptable module that could interchange between offices, open plan work settings, meeting rooms and support areas as Deacons required….
To read this whole article, see Indesign Magazine, Issue 33 (August 2008).
Dr Heather Barton is an academic and journalist who has written on architecture and design, both in Australia and overseas, for more than ten years.



A searchable and comprehensive guide for specifying leading products and their suppliers
Keep up to date with the latest and greatest from our industry BFF's!

Suitable for applications ranging from schools and retail outlets to computer rooms and X-ray suites, Palettone comes in two varieties and a choice of more than fifty colours.

The Sub-Zero Wolf showrooms in Sydney and Melbourne provide a creative experience unlike any other. Now showcasing all-new product ranges, the showrooms present a unique perspective on the future of kitchens, homes and lifestyles.

Marylou Cafaro’s first trendjournal sparked a powerful, decades-long movement in joinery designs and finishes which eventually saw Australian design develop its independence and characteristic style. Now, polytec offers all-new insights into the future of Australian design.

In the pursuit of an uplifting synergy between the inner world and the surrounding environment, internationally acclaimed Interior Architect and Designer Lorena Gaxiola transform the vibration of the auspicious number ‘8’ into mesmerising artistry alongside the Feltex design team, brought to you by GH Commercial.

How are advances in technology allowing industrial desing engineers to create an agile working model for their industry? FJMT’s recent 200 George Street project featuring AR-MA demonstrates the outcome of a sophisticated digital design, capitalising on the hybrid skills of technology-native architects.
The internet never sleeps! Here's the stuff you might have missed

Wood Marsh’s 40-year legacy shines through landmark infrastructure projects. Recently completing stunning stations at Coburg and Moreland, their designs blend modernity with community needs.

When iconic brands wield their influence, the ripples extend far beyond aesthetics. And so when the MillerKnoll collective formed, the very concept of design shifted, supercharging the industry’s aspiration to create a better world into an unwavering sense of responsibility to do so.