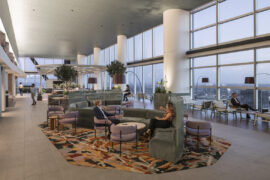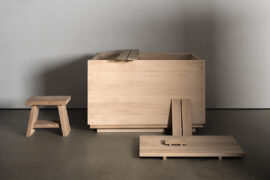Anthony Caggiano visits the AEC’s bold new orb.
April 7th, 2010
The Adelaide Entertainment Centre finds a new focus thanks to an innovative facelift unveiled in March.
Melbourne’s Designinc was briefed to produce a new facade for the building as part of a $52 million upgrade of the site.
Design architect of the project Ian Khoo said the site had “no sense of arrival at the site in my opinion” with just a small sheltered walkway to guide visitors.
The ‘orb’ – a dome-like structure with dynamic LED lighting is now the dramatic focal point for the arena.
“The orb was a sort of brand statement for the AEC and an entry experience to the disparate parts of the centre,” Ian said. “It’s a central hub for the Entertainment Centre.”
Paying homage to the existing architecture, the orb’s curve almost aligns with the curve of the main arena’s roof.
Rolled steel tube and hollow steel sections support the structure and hollow tube sections piece the orb together.
The 140 “pillows” of the orb are comprised of two sheets of Ethylene tetrafluoroethylene, or EFTE, the same material used to clad the Cube for the Beijing Olympics, heat welded and clamped together.
EFTE, a polymer, was chosen as it is lighter and better conforms to twisting than glass and with the white outer layer, provides UV protection below.
Two LED lights are clipped to the structure underneath each pillow, reflecting light off the white exterior sheet of the pillow.
The dynamic lights animate the orb with 16 million colours and patterns, including the French Flag, orange and white checkers and a sea of bright colours.
Offsetting the orb is a 2.4m x 67m LED high-resolution Super Screen projecting video and images of upcoming events.
“The box element adds light and gives the idea of something happening,” Khoo said.
Designinc also designed the new 2500-seat Theatre and the Star Room, formerly the Alchemy function room.
Designinc
designinc.com.au
All photography by James Field
INDESIGN is on instagram
Follow @indesignlive
A searchable and comprehensive guide for specifying leading products and their suppliers
Keep up to date with the latest and greatest from our industry BFF's!

Merging two hotel identities in one landmark development, Hotel Indigo and Holiday Inn Little Collins capture the spirit of Melbourne through Buchan’s narrative-driven design – elevated by GROHE’s signature craftsmanship.

Now cooking and entertaining from his minimalist home kitchen designed around Gaggenau’s refined performance, Chef Wu brings professional craft into a calm and well-composed setting.

For those who appreciate form as much as function, Gaggenau’s latest induction innovation delivers sculpted precision and effortless flexibility, disappearing seamlessly into the surface when not in use.

In an industry where design intent is often diluted by value management and procurement pressures, Klaro Industrial Design positions manufacturing as a creative ally – allowing commercial interior designers to deliver unique pieces aligned to the project’s original vision.

Like the gift that keeps on giving, the sessions from our first CPD Live program are now available to watch whenever you please!

SID 2017’s Project People’s Choice Award Winner, Zip Water & SJB, should tide us over til next year.
The internet never sleeps! Here's the stuff you might have missed

Designed by Woods Bagot, the new fit-out of a major resources company transforms 40,000-square-metres across 19 levels into interconnected villages that celebrate Western Australia’s diverse terrain.

Jason Gibney, winner of the Editor’s Choice Award in 2025 Habitus House of the Year, reflects on how bathroom rituals might just be reshaping Australian design.