This Tasmanian project is the result of a long love affair for architect Steven Last.
July 14th, 2009
Architect Steven Last describes the resurrection of this Tasmanian Heritage-listed building as like an “ARCHI.e.logical dig”, to rediscover the original designer’s vision.
Known as the Last Villa, the building was recently awarded the 2009 Australian Institute of Architects (Tasmania) Award for Heritage Architecture. Located is the sought-after suburb of Sandy Bay, around 5 kilometres from the Hobart CBD, with uninterrupted views over the river Derwent.
The building was originally designed and built in the 1940s by Taffies Patterson – influence strongly, Last believes, by the ‘Spanish master’ Antonio Gaudi. “Taffies was a master craftsman and inventive; maritime influences in terms of utilization of space were maximised,” he explains.
Perhaps the most obvious feature of the Villa is its wonderful stepped sandstone façade, offering interest in an otherwise quite conservative street. The Villa originally consisted of five separate apartments, after being restored and updated, it now has six studio-style apartments, including Last’s home and an original shed has become his work studio.
Last spotted the building when he was just eighteen and “immediately became visually addicted with its presence.”
“The building challenged all Hobart city council town planning guidelines and building regulations [at the time], it was as if the building was to become an idiosyncratic icon, a tribute to the builder designer, where fantasy became the catalyst not driven by tradition or conventional thought.”
The restoration project included a range of technological updates to bring it into the 21st Century, including a total electrical rewire and installation of heating and entertainment systems. Rather than being completely modernised, the kitchens and bathrooms have been restored to maintain the original character, with updated appliances and tap fittings.
“Its presence celebrates discussion and enchantment to the young, but once behind the sandstone like fortress wall your mind is continually teased by a series of idiosyncrasies and installations giving the impression you may have arrived in Barcelona, Madrid or some destination in Europe,” Last says.
“I feel like the custodian. It is time to expose the mystery of what is behind the wall.”
The Last Villa will be up against a number of other heritage projects in the National Architecture Awards.
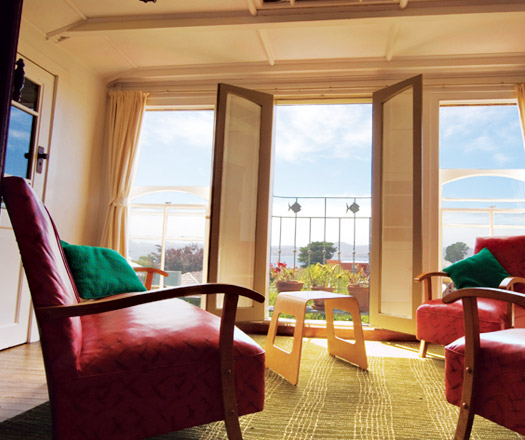
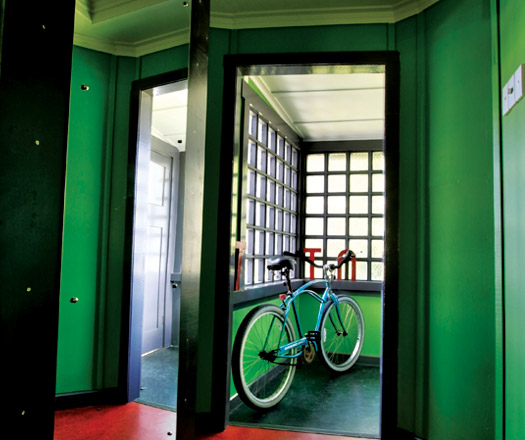
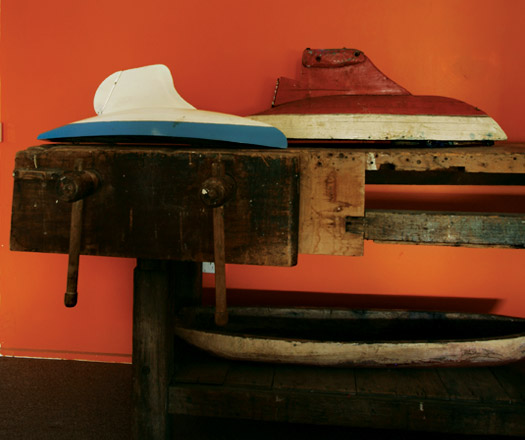
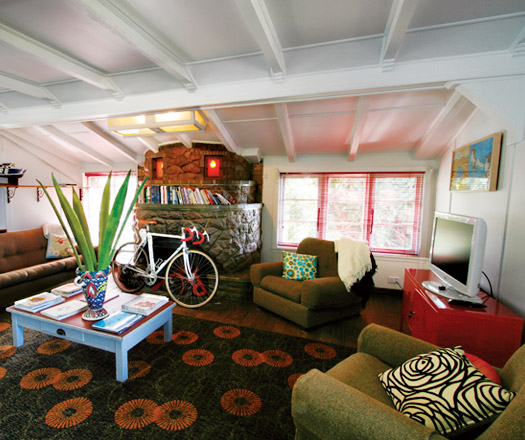
INDESIGN is on instagram
Follow @indesignlive
A searchable and comprehensive guide for specifying leading products and their suppliers
Keep up to date with the latest and greatest from our industry BFF's!

A curated exhibition in Frederiksstaden captures the spirit of Australian design

A longstanding partnership turns a historic city into a hub for emerging talent
The new range features slabs with warm, earthy palettes that lend a sense of organic luxury to every space.

London-based design duo Raw Edges have joined forces with Established & Sons and Tongue & Groove to introduce Wall to Wall – a hand-stained, “living collection” that transforms parquet flooring into a canvas of colour, pattern, and possibility.
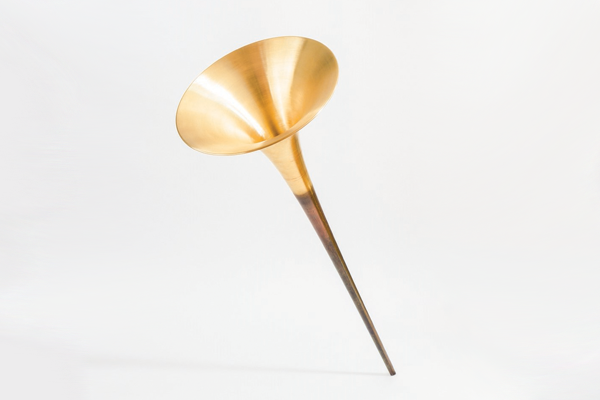
A new exhibition at London’s Design Museum, curated by Barber Osgerby, offers an insight into the production of everyday objects.
The internet never sleeps! Here's the stuff you might have missed
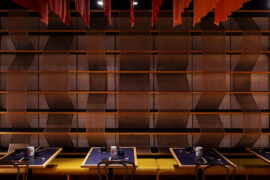
Designed by Kelly Ross, the newest addition to Bisa Hospitality’s portfolio represents more than just another restaurant opening.
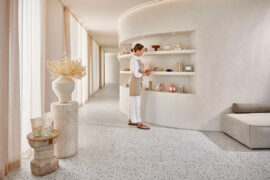
The luxury vinyl plank collection from Godfrey Hirst includes three distinctive palettes – Olympus Neo, Olympus Parquet and Olympus Stone.