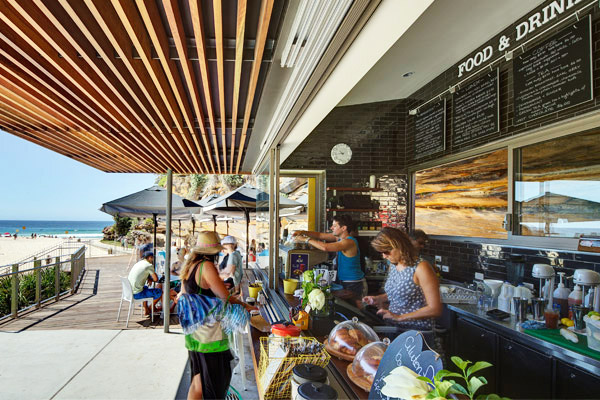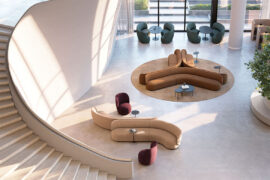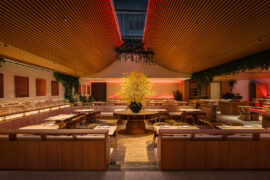We sit down with LahzNimmo Architects to hear about the design and execution of their Tamarama Kiosk project, which has provided a more functional, more attractive, safer and more sustainable amenity centre for the popular beach.

May 5th, 2014
Why did the community need a new kiosk?
The old Tamarama Kiosk was no longer in good repair and didn’t meet the needs of the growing local community. Waverley Council commissioned Lahznimmo architects to design a new kiosk and a services building to accommodate Council maintenance, lifeguards and Tamarama Surf Club operational and storage requirements.
The design needed to retain the same feel and sense of place, minimise the size and impact of buildings and concrete, retain green space and views, address the issues of park access and safety, and provide increased functionality.
The new kiosk provides a safer, more functional space for visitors while preserving the ocean views and making the most of the spectacular environment.
What is unique about Tamarama?
Tamarama Park is a beach park located between Bondi and Bronte Beaches on the coastline of the Eastern Suburbs of Sydney. Tamarama, also known as ‘Glamarama’, is a popular stop on the Bondi to Coogee walk. The area enjoys an iconic reputation and the beach is popular with surfers and sunbathers, families and locals. Surrounded by stunning ocean and beach views, in addition to a dramatic sandstone escarpment which wraps around the beach and park, it is a unique site for a kiosk.
What were the major challenges and the design solution?
Tamarama Park is a long-established and much-loved community landmark. The new design needed to respect the deep feelings of ownership for this space in the community while reflecting the unique character of the surrounding environment. The design uses materials and colours particular to Tamarama Beach, the surrounding headland and sandstone escarpment to retain a sense of place. The buildings also sit back quietly against the landscape to become a backdrop to the varied activities of the park and beach. Designed as linear elements, the buildings form an edge to the landscape and reinforce the existing pedestrian pathways and beach promenade.
What other improvements have been made?
The Kiosk has reopened in a new location at the south side of the beach, establishing a new hub away from vehicles, making the park much safer (pedestrian safety had been a major issue in the past). This solution preserves view lines across the park and the beach. It is also sunnier in winter so the kiosk can remain open longer in the cooler months.
As well as a kiosk the new facilities include lots of shaded seating and a ‘spill-out’ area, new showers and toilets, shady picnic tables and a much-improved children’s playground.
How has the building addressed environmental concerns?
The kiosk and services building maximise natural ventilation and daylight to reduce their energy requirements. Other initiatives such as solar hot water heating and low energy use lighting also minimise energy consumption.
LahzNimmo Architects
lahznimmo.com
Photography: Brett Boardman
brettboardman.com
INDESIGN is on instagram
Follow @indesignlive
A searchable and comprehensive guide for specifying leading products and their suppliers
Keep up to date with the latest and greatest from our industry BFF's!

At the Munarra Centre for Regional Excellence on Yorta Yorta Country in Victoria, ARM Architecture and Milliken use PrintWorks™ technology to translate First Nations narratives into a layered, community-led floorscape.

Herman Miller’s reintroduction of the Eames Moulded Plastic Dining Chair balances environmental responsibility with an enduring commitment to continuous material innovation.

In a tightly held heritage pocket of Woollahra, a reworked Neo-Georgian house reveals the power of restraint. Designed by Tobias Partners, this compact home demonstrates how a reduced material palette, thoughtful appliance selection and enduring craftsmanship can create a space designed for generations to come.
100 years since Taylor’s revolutionary Australian Trade Journals
The internet never sleeps! Here's the stuff you might have missed

Stylecraft’s Hélice Collection by Keith Melbourne offers unprecedented versatility in modular seating systems for contemporary commercial environments whilst celebrating local Australian design and manufacturing

Spacemen Studio transforms a rare Kuala Lumpur bungalow into Sun & Moon, an all-day dining venue shaped by ambient light and curated material.