At 101 years old this finger wharf in Sydney’s Walsh Bay has emerged from a painstaking facelift with brand new suites and a sleek new event space offering. Leanne Amodeo reports.
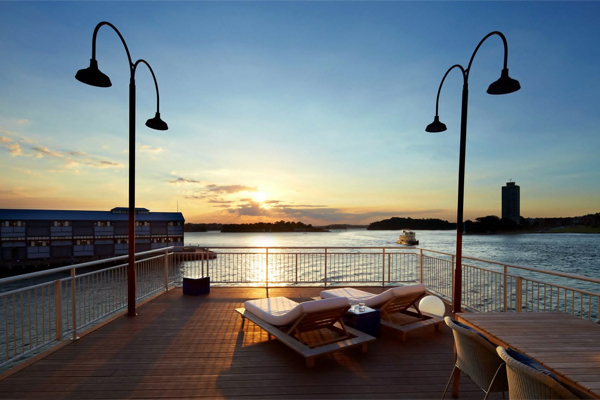
June 17th, 2013
With harbourside views to die for and a brief that called for ‘casual luxury’ the Sebel Pier One is surely an interior designer’s dream. Lucky then for Bates Smart’s Brenton Smith and SJB Interiors’ Jonathan Richards that both directors got the opportunity to work on the recent Sydney hotel refurbishment.
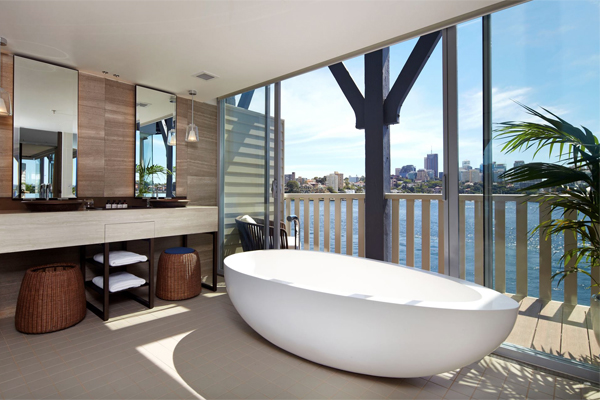
Ensuite bathroom at the northern end of Pier One, Walsh Bay
For Smith what overwhelmingly informed Bates Smart’s design of the seven new suites across the second and third levels was the building’s existing structural elements. “We wanted to celebrate the inherent characteristics of the building so we pulled away as much plasterboard as we could to identify the parts that make it what it is in terms of a working pier,” he explains.
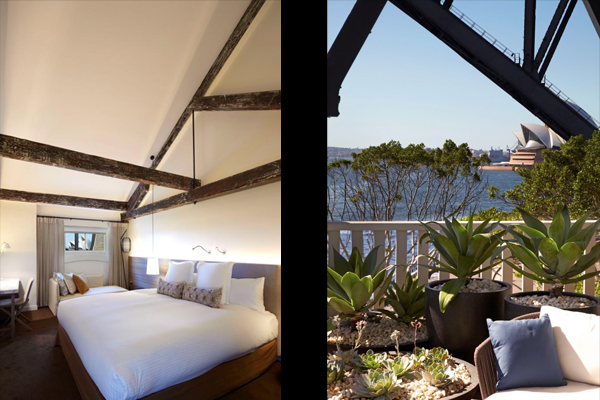
Bates Smart designed suites on the historic Pier One finger wharf.
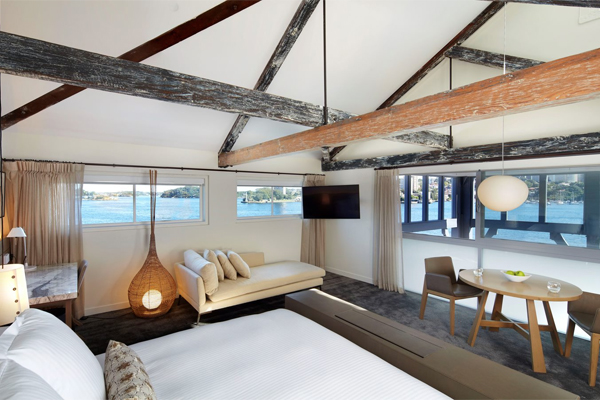
Heritage exposed timber beams and vaulted ceilings
In referencing the rawness of the building’s historic Walsh Bay wharf location the exposed timber beams provides each suite’s fit out with its most resounding expression. Their weathered ‘crudeness’ is a wonderful accent in an otherwise restrained and elegant design.
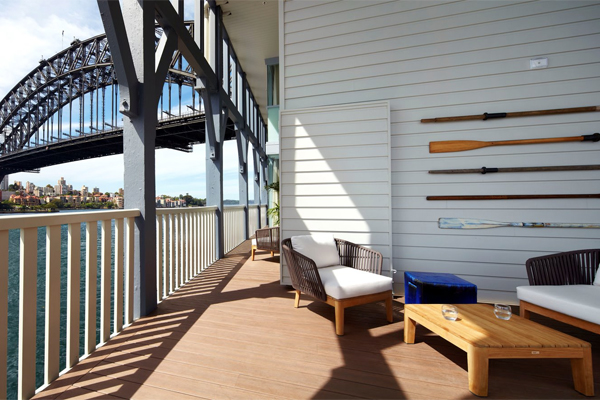
The unrivalled combination of postcard views and historic luxury accomodation
The modesty of the furnishings and finishes also lends an appropriately relaxed beachside aesthetic without appearing contrived. “It was certainly about being respectful of the architecture,” Smith says. “However we didn’t want to theme it to the point where they became overtly themed rooms.”
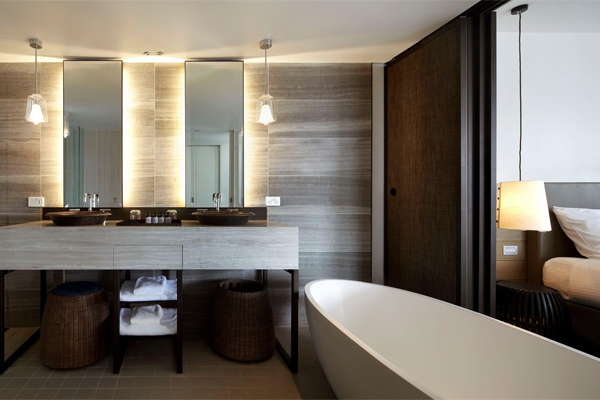
Ensuite with retracting walls to offer unhindered harbour views
This considered approach is also evident in SJB Interiors’ design for the ground floor function and events spaces. The Water @ Pier One and the Dawes Point Room fit outs feature exposed timber columns and steel trusses in a concept that discreetly responds to the building’s general context.
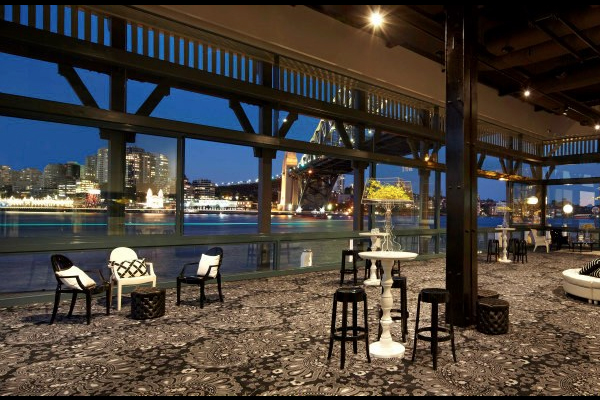
Water @ Pier One in cocktail mode
“We were inspired by the harbour at night – glittering lights in an otherwise indigo blue/black abyss,” Richards explains. “So we wanted dark surfaces that shimmered in the light and the lighting to be small point sources rather than oversized chandeliers.”
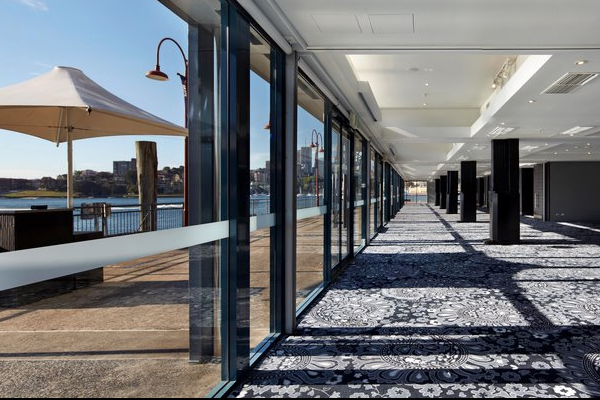
The Dawes Point Room
The resulting material palette includes polished black terrazzo floors, dark coloured paisley patterned carpet and black stained cedar wall panelling. It’s a clever colour scheme that not only reduces the glare from the harbour but also provides a surprisingly neutral backdrop for any given event.
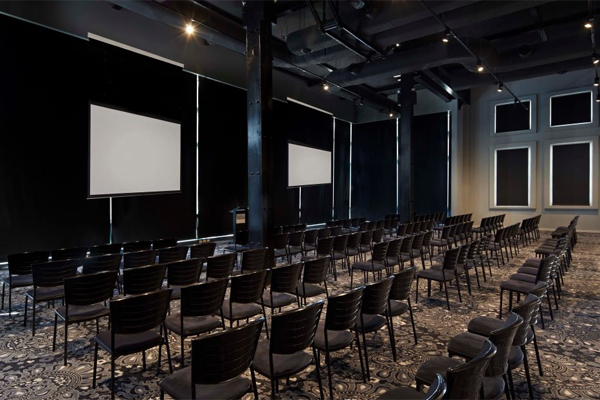
Water @ Pier One in presentation mode with rapid block-out blinds
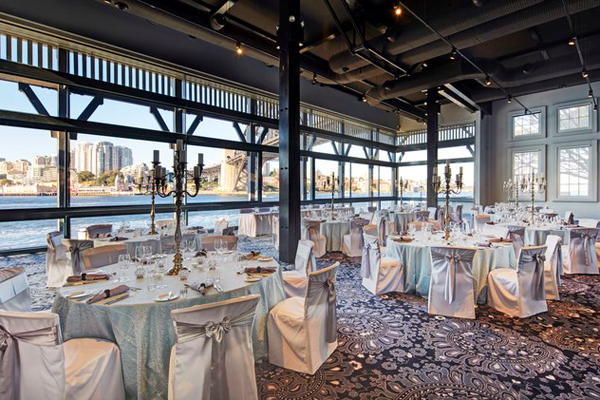
Water @ Pier One in wedding mode
As the flashiest element of the whole refurbishment the carpet brings a sense of vitality and movement to the vast ground floor facilities. But as Richards rather amusingly admits, it almost didn’t go ahead. “The client nearly vomited when I presented a heavily patterned paisley carpet!”
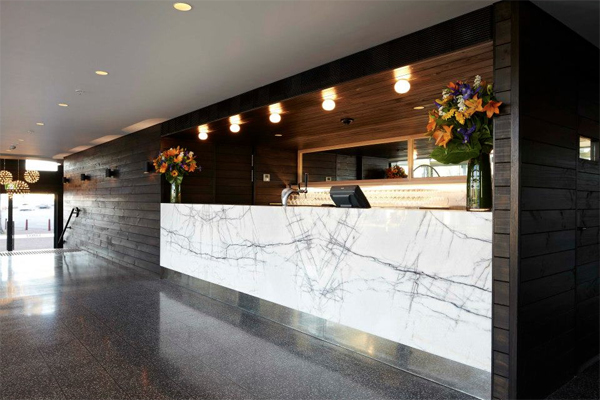
Bar and entry hall at Water @ Pier One event centre
Both Smith and Richards nailed the brief with their respective designs and the cohesion that exists between each of the fit outs is to be commended. That each of the interiors can also hold their own against the harbour’s natural beauty is quite the accomplishment.
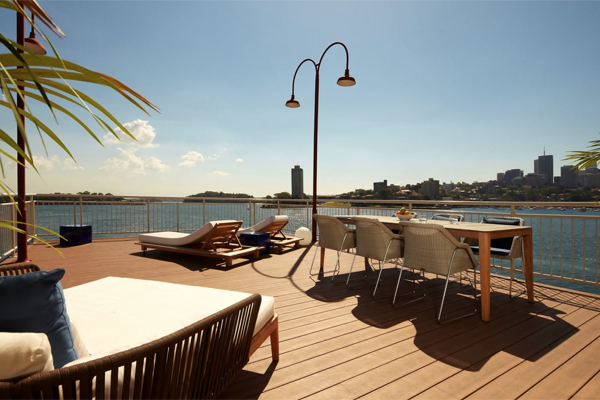
A historic elevated gantry once used to bridge the gap between pier and ship has been converted to this expansive private balcony
Bates Smart
SJB
Sebel Pier One
INDESIGN is on instagram
Follow @indesignlive
A searchable and comprehensive guide for specifying leading products and their suppliers
Keep up to date with the latest and greatest from our industry BFF's!

Herman Miller’s reintroduction of the Eames Moulded Plastic Dining Chair balances environmental responsibility with an enduring commitment to continuous material innovation.

At the Munarra Centre for Regional Excellence on Yorta Yorta Country in Victoria, ARM Architecture and Milliken use PrintWorks™ technology to translate First Nations narratives into a layered, community-led floorscape.

Merging two hotel identities in one landmark development, Hotel Indigo and Holiday Inn Little Collins capture the spirit of Melbourne through Buchan’s narrative-driven design – elevated by GROHE’s signature craftsmanship.

In a tightly held heritage pocket of Woollahra, a reworked Neo-Georgian house reveals the power of restraint. Designed by Tobias Partners, this compact home demonstrates how a reduced material palette, thoughtful appliance selection and enduring craftsmanship can create a space designed for generations to come.
Inspired by a vision that seeks to combine quality of life and fine design, the new KOS range offers a simplistic and irresistible sensation to the bathroom space.
Is aversion to risk stifling our creative culture? Andrew Mackenzie questions why design competitions are so undervalued in Australia.
A multi-use performance theatre and hall is the benchmark project for Dimond Architects.

Tiny homes have been gaining popularity recently, both as a holiday home and as a way for people to enjoy a nomadic lifestyle without having to sacrifice any creature comforts. Here are some design tips to help style a tiny home interior.
The internet never sleeps! Here's the stuff you might have missed
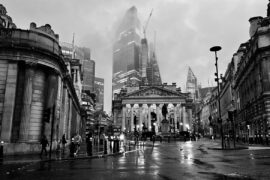
The built environment is all around us; would the average citizen feel less alienated if the education system engaged more explicitly with it?
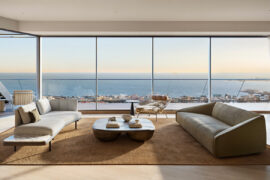
The final tower in R.Corporation’s R.Iconic precinct demonstrates how density can create connection — through a 20-metre void, one-acre rooftop and nine years of learning what makes vertical neighbourhoods work.