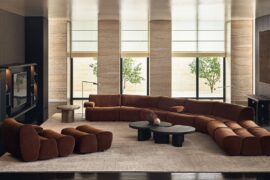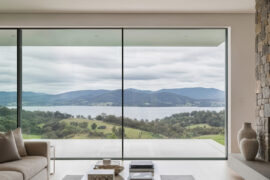This Queensland project aims to rejuvenate the Southport CBD
April 2nd, 2009
The new Southport Central development by Archidiom Design in Queensland involved the rejuvenation of an under-utilised car park site.
Recently completed, the project is the largest mixed-use development in the Southern Hemisphere and includes three towers (in construction since 2004) and provides Southport with a new public hub.
The last building, Tower Three, comprises 39 levels and 258 apartments, as well as retail and commercial spaces – relocating a number of existing facilities into the new CBD development.
The architects explain a desire to infuse the building with a “sustained artistic appreciation in the architectural form”. The use of bright reds and yellows and the bold dynamic lines of the tower create a striking aesthetic.
“The choice and use of colours is driven by a number of factors. Firstly to provide identification of the residential towers from a distance, secondly to accentuate some of the more dynamic elements and forms and last but not least to add colour and vibrancy to the lower/ground retail precinct,” says Kevin Blair – Head of Design
Incorporating a variety of public spaces and amenities the development invites the people of Southport to interact with the buildings, linking with the adjacent Australia Fair Shopping Precinct and surrounding green spaces.
An ‘internal street’ runs through the building connecting Scarborough and Garden Streets – opening into a central gathering space before funnelling visitors through narrower sections with retails outlets, emerging at the Public Library.
“A good urban place is one which enhances the sense of community and social interaction and strengthens the identity of the people who use it,” says Blair.
The residential apartments of Southport Central have been designed to maximise views, while ensuring high levels of natural light and ventilation, and landscaped podiums on levels 3 and 12 provide relaxation areas for the tower’s occupants.
“Southport Central plays an important role in the rejuvenation of Southport’s CBD and it’s interaction with the surrounding buildings is integral in achieving this,” Blair says.
Archidiom Design
archidiom.com.au

INDESIGN is on instagram
Follow @indesignlive
A searchable and comprehensive guide for specifying leading products and their suppliers
Keep up to date with the latest and greatest from our industry BFF's!

Welcomed to the Australian design scene in 2024, Kokuyo is set to redefine collaboration, bringing its unique blend of colour and function to individuals and corporations, designed to be used Any Way!

A curated exhibition in Frederiksstaden captures the spirit of Australian design
Alberto Lievore, Jeannette Altherr and Manel Molina established Lievore Altherr Molina (LAM) in Barcelona in 1991…

The modern open plan office is a great space saving and creative way to work, but it leaves a lot to be desired when it comes to noise and privacy, which is where Bosse comes in with the Human Space Cube.
The internet never sleeps! Here's the stuff you might have missed

Poliform has mastered the art of seating that is both elegant and adaptable. These five designs highlight the balance between aesthetic impact and everyday ease.

Minimalist in form yet robust in performance, the Artisan 934 Panoramic Sliding Door reframes the function of a sliding door as a central architectural element.