A new laundrette by Plus Architecture beneath South Yarra’s Society development. Ingrid Fuary-Wagner goes for a spin (and rinse).
October 22nd, 2010
As you walk past this green-glowing shop, the temptation to pop in for a cocktail and mingle with the crowd is overpowering.
But resist the urge, because it isn’t a bar. Linger for a second longer and the washing machines lining the wall expose it for what it really is – a laundrette. A laundrette so trendy you’d lie about having a washing machine at home.
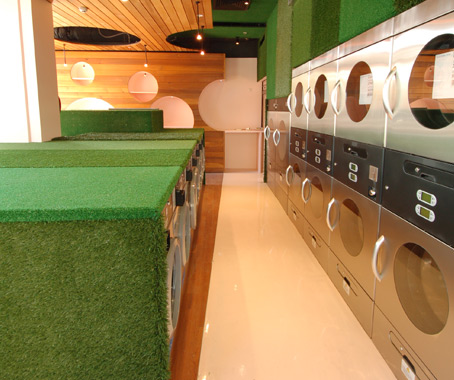
Plus Architecture is the mastermind behind South Yarra’s latest place to be seen. According to the design team, SUDS Laundrette, situated on the ground floor of Society, evolved from the owners aim to have the funkiest, trendiest laundrette in Melbourne, ‘a hip venue for the public to use, to wash their clothes.’
Other than this request, Plus Architecture was left to their own devices, using their quirky sense of humour to design a laundrette that would unexpectedly create a buzz of excitement.
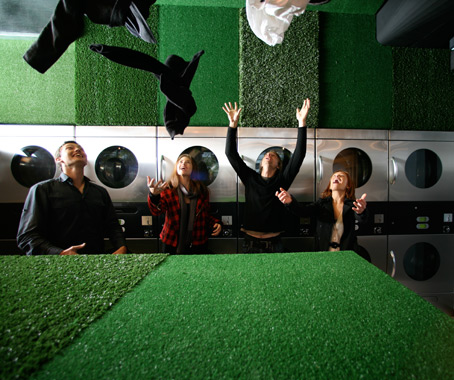
To defy the expectations of what a laundrette should be, or look like, the interior was inspired by the story of ‘Alice in Wonderland’ and the thought of stepping outside of a specific world and into another.
Squares of fake grass, alluding to the chessboard hills in ‘Alice in Wonderland’ greet you upon entering, with different shades of green covering the walls and tops of washing machines.
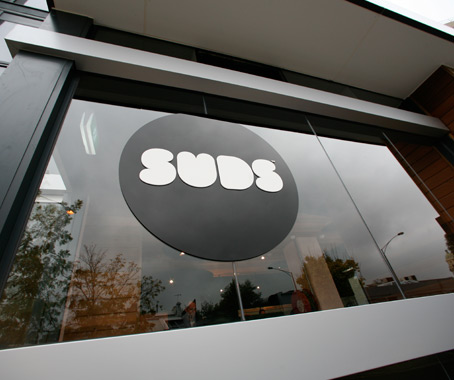
The team created a space that changes the way we approach the menial but necessary chore of laundering. Gone are the days of the Laundromat as an undignified place to be seen. Instead, SUDS aims to become the hub of communal living, where people come to socialise while waiting for their washing.
Society South Yarra
societysouthyarra.com.au
INDESIGN is on instagram
Follow @indesignlive
A searchable and comprehensive guide for specifying leading products and their suppliers
Keep up to date with the latest and greatest from our industry BFF's!

A longstanding partnership turns a historic city into a hub for emerging talent
The new range features slabs with warm, earthy palettes that lend a sense of organic luxury to every space.

London-based design duo Raw Edges have joined forces with Established & Sons and Tongue & Groove to introduce Wall to Wall – a hand-stained, “living collection” that transforms parquet flooring into a canvas of colour, pattern, and possibility.
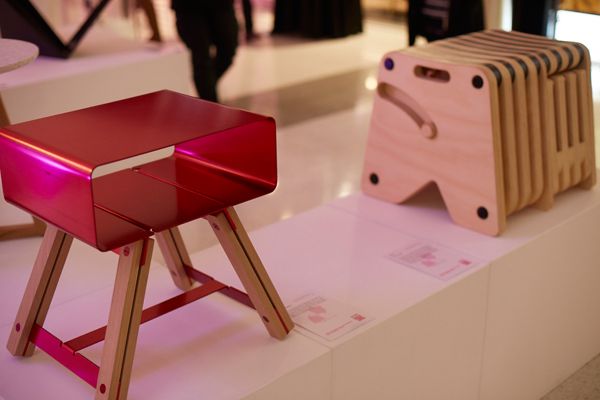
The Workshopped ‘Design In Architecture’ exhibition has opened in Sydney, and this year celebrates 15 years of showcasing design talent.
The internet never sleeps! Here's the stuff you might have missed
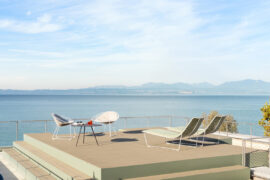
Arper expands its outdoor offer by re-engineering some of its most recognisable indoor pieces for life outside.
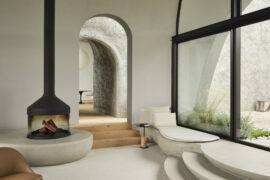
Leeton Pointon Architects and Allison Pye Interiors have been awarded as the winner of The Living Space at the INDE.Awards 2025 for their exceptional project House on a Hill. A refined and resilient multigenerational home, it exemplifies the balance of architecture, interior design and landscape in creating spaces of sanctuary and connection.