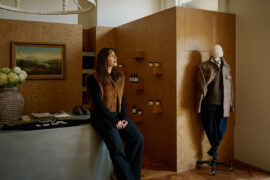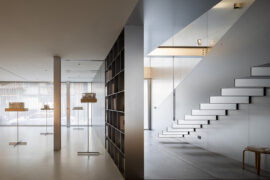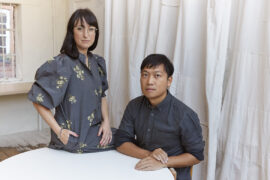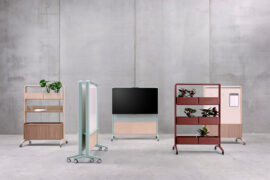An environment that invites its occupants to escape the banality of the outside world and lose themselves in a space that is equal parts fun, functional and finely crafted.

November 29th, 2024
Tucked away in the metropolitan hum of Melbourne, Sledgehammer Games’ headquarters is a design-led reverie of retro nostalgia, realised by the deft hands of Studio Tate in collaboration with Elenberg Fraser. “Emotionally, the design balances fun and focus, allowing the team to feel at ease while still being in a highly productive environment,” says Anita Zampichelli, Associate Director of Studio Tate. At first glance, one might think they have forayed into a time capsule, where the golden era of 1970s and 80s gaming collides with the sharp sensibilities of modernity.
“Despite being a tech company, the brief emphasised creating a warm and homely feel, deviating from the cold, minimalist look often associated with tech workplaces. To achieve this, we introduced a mix of retro-inspired materials and more sophisticated elements like leather seating and timber finishes,” adds Zampichelli. Upon entry, there is an immediate sense of sci-fi futurism that speaks to a world designed not for work but for a kind of creative escapism. The reception desk — a sleek stainless-steel form with a teal underside — seems to hover, catching the eye before it leads you downward to vinyl flooring flecked with terrazzo in a palette of crimson, navy and cream. Overhead, copper-backed bulbs hang from blackened tracks, casting an otherworldly glow onto the concrete atrium walls, which are softened by cascades of verdant greenery. It feels as though you have stepped into a parallel world, a space that feels less like an office and more like a set piece from a retro-futurist dreamscape.

As one meanders through the office, the narrative perpetually unfolds. Coloured vinyl continues with bold blocks beneath open-plan workstations that boost collaboration rather than segregation. Meeting rooms and pods dedicated to gaming are interspersed with server rooms, and a breakout space provides a more communal environment. “The design really embraces the ethos of ‘if you want to make fun, you’ve got to have fun.’ We created spaces like the games room pod and bleacher-style seating specifically to encourage play and collaboration. These areas allow the team to step away from their workstations, recharge and engage with each other in a relaxed, creative setting,” says Zampichelli. Bleacher-style seating rises like a theatre of productivity, while high tables and plush lounge areas, enveloped in the same vivid vinyl and walnut, offer a place to coalesce for up to 110 team members during all-hands meetings.
Related: Ten years on and the future is bright for Studio Tate

The chromatic scheme — vibrant yet never garish — moves fluidly through the space, from powder-coated blue frames on the internal glazing to mottled vinyl flooring that winks back to the playful tones of arcade carpets. “The colour palette is essential in creating the right mood. We opted for secondary shades like teal, burgundy and pink to evoke nostalgia without being overpowering, ensuring the space feels both playful and sophisticated,” explains Zampichelli. “The choice of these tones, complemented by materials like walnut and matt stainless steel, ties the retro influences to a contemporary, polished finish.” And this, perhaps, is the genius of the design: the ability to be nostalgic without succumbing to the temptation of turning the entire space into a retro relic. There is reverence for the past, yes, but there is a keen understanding of the present and an eye towards the future.
Photography
Peter Clarke
Studio Tate
studiotate.com

Next up: French Blue, steel and stone: Functional office beauty by Those Architects
INDESIGN is on instagram
Follow @indesignlive
A searchable and comprehensive guide for specifying leading products and their suppliers
Keep up to date with the latest and greatest from our industry BFF's!

Herman Miller’s reintroduction of the Eames Moulded Plastic Dining Chair balances environmental responsibility with an enduring commitment to continuous material innovation.

In a tightly held heritage pocket of Woollahra, a reworked Neo-Georgian house reveals the power of restraint. Designed by Tobias Partners, this compact home demonstrates how a reduced material palette, thoughtful appliance selection and enduring craftsmanship can create a space designed for generations to come.

In an industry where design intent is often diluted by value management and procurement pressures, Klaro Industrial Design positions manufacturing as a creative ally – allowing commercial interior designers to deliver unique pieces aligned to the project’s original vision.

At the Munarra Centre for Regional Excellence on Yorta Yorta Country in Victoria, ARM Architecture and Milliken use PrintWorks™ technology to translate First Nations narratives into a layered, community-led floorscape.

After eight years at Cera Stribley, Jessica Ellis launches her own studio, bringing a refined, hands-on approach to residential, hospitality and lifestyle interiors, beginning with the quietly confident Brotherwolf flagship in South Melbourne.

A simple and stark silver box juts out into the street. It can be no other than architectural practice TAOA’s new studio.
The internet never sleeps! Here's the stuff you might have missed

Founded by Simone McEwan and Sacha Leong, NICE PROJECTS is a globally connected studio built on collaboration, restraint and an ego-free approach to architecture and design.

Zenith introduces Kissen Create, a modular system of mobile walls designed to keep pace with the realities of contemporary work.