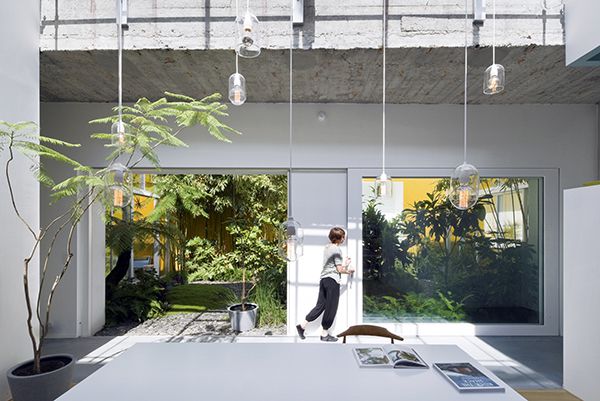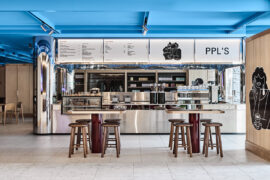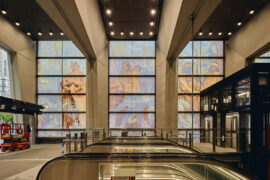Does a home working space have to be claustrophobic? Not if you plant a tropical garden right in the middle of it. We talk to French architect Nathelie Wolberg about her green-hearted home.

May 20th, 2016
Words by Iona Roberts.
How do you fit a gallery, a kitchen and living space and two studios into one industrial building?
Architect Nathalie Wolberg and her husband Tim Stokes created one fluid spatial experience with all the functions they dreamed of by opening up the dark ground-floor former office to the sky and adding a lush interior garden. “For creative people, working at home is a huge advantage – you can work whenever the mood takes you,” Nathalie enthuses. “Creating our art gallery turned out to be a huge plus. As we are both foreigners in Antwerp, the gallery has become a great way of meeting people and integrating ourselves into the local environment. It adds something new to the city – artists have autonomy in our space, and there was nothing like it here before.”
Read the full story in Indesign Issue #65, on sale Thursday 2 June. Subscribe here.
INDESIGN is on instagram
Follow @indesignlive
A searchable and comprehensive guide for specifying leading products and their suppliers
Keep up to date with the latest and greatest from our industry BFF's!

Merging two hotel identities in one landmark development, Hotel Indigo and Holiday Inn Little Collins capture the spirit of Melbourne through Buchan’s narrative-driven design – elevated by GROHE’s signature craftsmanship.

Herman Miller’s reintroduction of the Eames Moulded Plastic Dining Chair balances environmental responsibility with an enduring commitment to continuous material innovation.

In an industry where design intent is often diluted by value management and procurement pressures, Klaro Industrial Design positions manufacturing as a creative ally – allowing commercial interior designers to deliver unique pieces aligned to the project’s original vision.
Two Australian architecture firms awarded at the World Architecture Festival.

Introducing Move On, On Point and Carry On – a furniture trio designed by the Stockholm based architect and designer Mattias Stenberg.
The internet never sleeps! Here's the stuff you might have missed

A lobby upgrade of 440 Collins St demonstrates how a building’s street-level spaces can be activated to serve many purposes.

Ingrid Bakker, Principal and Joint Project Director at Hassell, discusses the wider importance of the “city-shaping” Metro Tunnel completed alongside WW+P Architects and RSHP.