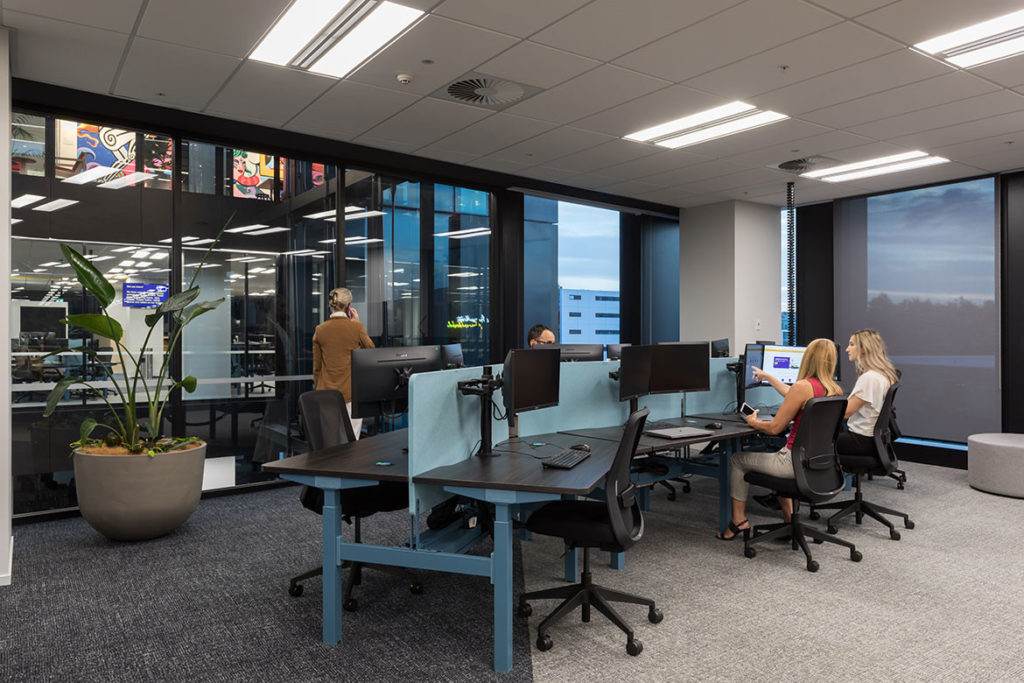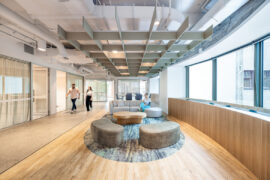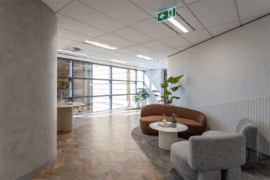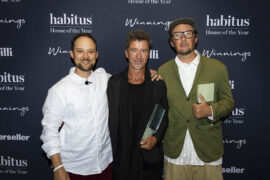STACK’s intuitive agile working model for Tower provides flexible spaces for collaboration, defined by carpeting in custom colourways
July 15th, 2022
To become a leader in today’s world necessitates swapping a conventional workplace environment for a more agile setting that encourages intuitive collaboration and allows for fast reactions to client needs.
When Tower, one of New Zealand’s leading insurance providers, decided to revamp their Auckland head office, interior design studio STACK responded by creating a suite of plug-and-play agile workspaces interspersed with enclosed meeting rooms.
“Tower prides itself on not following the pack, but rather having the energy and innovative spirit to do things differently,” says Jacquette Barrington, senior designer at STACK Design. “They wanted a high energy digital workspace that showcased who they are.”
The new workplace extends across a full level and is connected by two footbridges across the central atrium. Embracing the idea of a collaborative work environment, STACK set out to bring the organisation together through an open and agile design that would avoid the siloing prevalent in the previous multi-level head office.

The front-of-house visitor lounge can be configured to cater for everything from a 20-person presentation to a 100+ person seminar; and staff social spaces are centralised around the atriums and circulation, which double as drop-in mobile working and collaboration spaces. The rest of the space is dedicated to three neighbourhoods, each with 100 work-points and a central huddle space.
Carpet tiles in custom colourways define space
Throughout, Tower’s blue and yellow has been utilised to clearly brand the space – both through the furniture and flooring by Milliken.
“To have such an extensive range of products that can be fully customised quickly at no extra cost was so important as we needed to be conscious of both the time and budget.”
“The Milliken Couture experience was key to bringing the space to life,” says Barrington. “We selected six colours from the Milliken Chroma Blanket Box – which offers simplified custom colour selections – and were sent samples to choose from in just 10 days.
The custom-coloured carpet was used to define different zones within the space, with the pattern of the flooring creating a flow throughout the space.
“This allowed the team to intuitively know where they were within the fit-out and to always feel a part of the team. LED ‘zigzag’ lighting in bright colours and dynamic angles emphasised this approach and helped to create a space that felt as unique as the Tower offering.

Flooring brings spatial definition
In the circulation areas and work zones, the design team utilised carpet tiles from Milliken’s Free Flow range in the Foundation design (part of the Property Industry Foundation Product Pathway).
Brighter custom blue hues in the circulation areas clearly differentiated from the neutral standard Storm and Dusk colourways in the work zones. In the Wellness Room, Patina Vibes carpet tiles in a Pewter multi colourway helped to create a calmer and more focused space.
Briefed to find perfect colours and designs for the project Milliken used PrintWorks™ technology from selected standard collections and tweaked it to suit the brand’s colour palette. “STACK is always a pleasure to work with and were really impressed with how quickly the custom samples arrived – particularly as the project was taking place during the lockdowns in New Zealand,” says Jodie Mickleson regional sales manager at Milliken.

Milliken delivers on sustainability goals
As an industry leader, Tower also had ambitious sustainability goals that needed to be addressed in the fit-out – and Milliken’s equally ambitious commitment to sustainable manufacturing and creating carbon neutral products was the perfect fit.
The company’s impressive M/PACT™ carbon neutral program has seen all carpet, LVT, and entrance flooring tiles become carbon neutral globally, alongside other sustainable initiatives, such as the installation of solar panels at Sydney’s manufacturing facility to generate up to 30 per cent of electricity onsite.
At Tower’s Auckland head office, it’s all part of the transition from traditional office working to a more flexible workplace. “Ultimately, we want to deliver the best products and services possible to our customers,” says Blair Turnball, Tower chief executive. “The new space is deliberately designed to promote agile and collaborative working that will boost Tower’s transformation into a digital and data-led insurer.”
Milliken
millikenfloors.com.au
STACK
stack.co.nz
Photography
Mark Scowen




INDESIGN is on instagram
Follow @indesignlive
A searchable and comprehensive guide for specifying leading products and their suppliers
Keep up to date with the latest and greatest from our industry BFF's!

Sydney’s newest design concept store, HOW WE LIVE, explores the overlap between home and workplace – with a Surry Hills pop-up from Friday 28th November.

For those who appreciate form as much as function, Gaggenau’s latest induction innovation delivers sculpted precision and effortless flexibility, disappearing seamlessly into the surface when not in use.

At the Munarra Centre for Regional Excellence on Yorta Yorta Country in Victoria, ARM Architecture and Milliken use PrintWorks™ technology to translate First Nations narratives into a layered, community-led floorscape.

In an industry where design intent is often diluted by value management and procurement pressures, Klaro Industrial Design positions manufacturing as a creative ally – allowing commercial interior designers to deliver unique pieces aligned to the project’s original vision.

Milliken’s ‘Reconciliation Through Design’ initiative is amplifying the voices of Aboriginal and Torres Strait Islander artists, showcasing how cultural collaboration can reshape the design narrative in commercial interiors.

At the Munarra Centre for Regional Excellence on Yorta Yorta Country in Victoria, ARM Architecture and Milliken use PrintWorks™ technology to translate First Nations narratives into a layered, community-led floorscape.
The internet never sleeps! Here's the stuff you might have missed

Former INDE Luminary LeAmon joins the Design Institute of Australia (DIA) following more than a decade as the inaugural Curator of Contemporary Design and Architecture at the National Gallery of Victoria (NGV).

A thoughtful, low-waste redesign by PMG Group in collaboration with Goodman has transformed a dated office into a calm, contemporary workspace featuring a coastal-inspired palette and Milliken flooring for a refined finish.

Winners of the 2025 Habitus House of the Year and Editor’s Choice Award respectively, Anthony Gill and Jason Gibney join the podcast to discuss the state of housing in Australia today.

Merging two hotel identities in one landmark development, Hotel Indigo and Holiday Inn Little Collins capture the spirit of Melbourne through Buchan’s narrative-driven design – elevated by GROHE’s signature craftsmanship.