Sydney’s newest co-working hub, Space&Co. shows how agile work practices can drive design thinking.

May 24th, 2019
Today’s collaborative work methodologies combined with new business approaches and technological advancements are transforming the way offices look and feel. Case in point: Sydney’s latest co-working space, Space&Co. The impressive workspace on George Street sprawls over a generous 1,224-square metre area and has been designed by BVN, in collaboration with Schiavello.

The space offers an assortment of flexible work arrangements. From single desks, boardrooms, private suites to bespoke workstations, a multitude of workspace solutions are available to support businesses and start-ups during every stage of their growth journey.
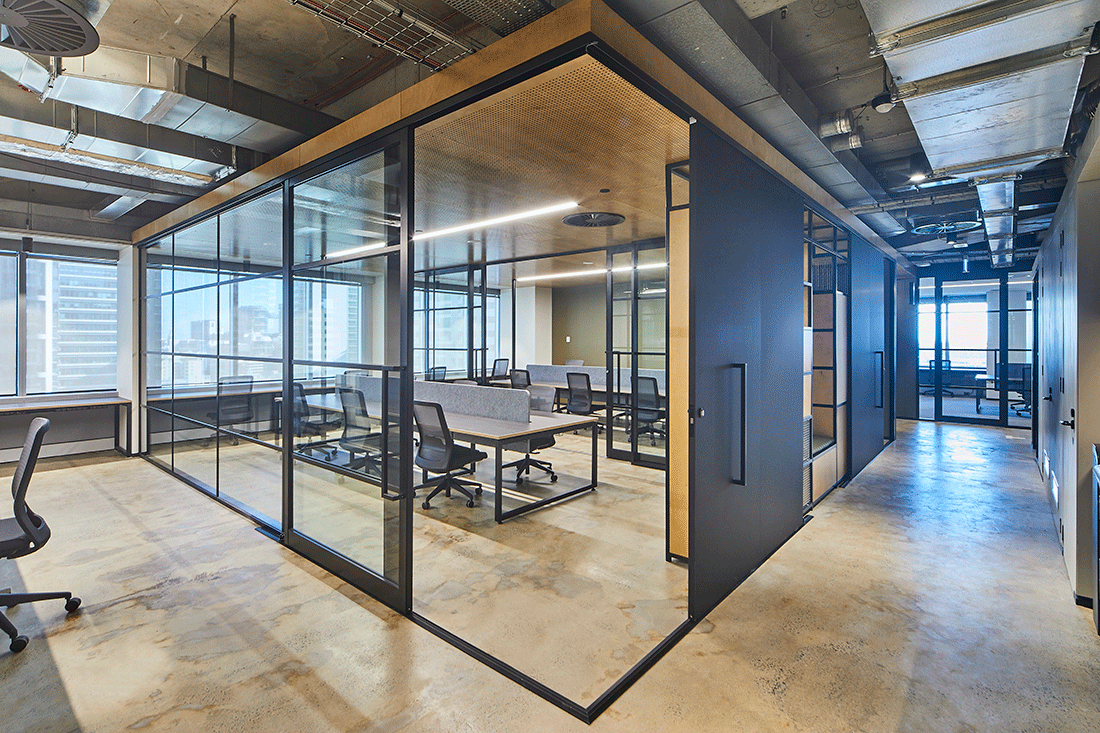
The interior aesthetic is modern-industrial thanks to the predominance of materials like timber flooring, raw concrete, aluminium and glass. Biophilic elements like natural lighting and indoor plants create connectivity with the outdoors, creating a light and refreshing vibe indoors. The kitchen/breakout area, on the other hand, makes an impression with cheery hues and a pleasant ambience.
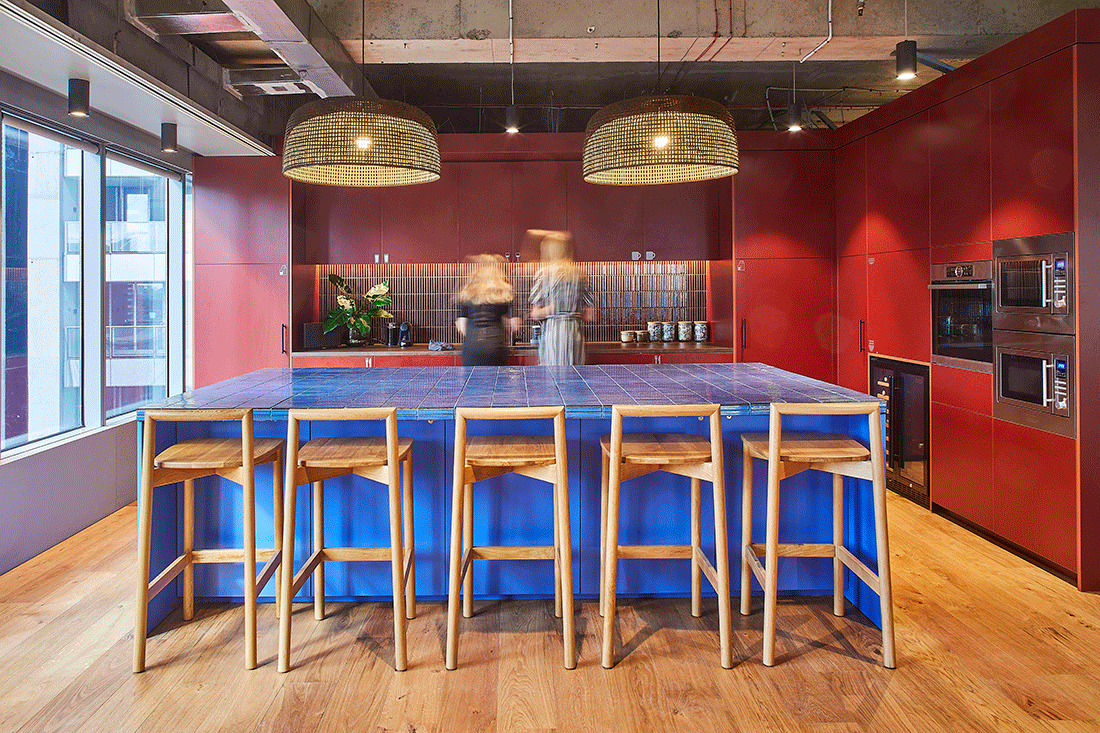
The most impressive design feature within Space&Co. is the striking ‘glass house.’ Schiavello’s subsidiary, MetCon, redesigned and constructed the beams, hollowing out the internal parts, so they could be used to support the structure internally. The resultant effect is a standout, minimalistic meeting room that lends personality to the entire office.
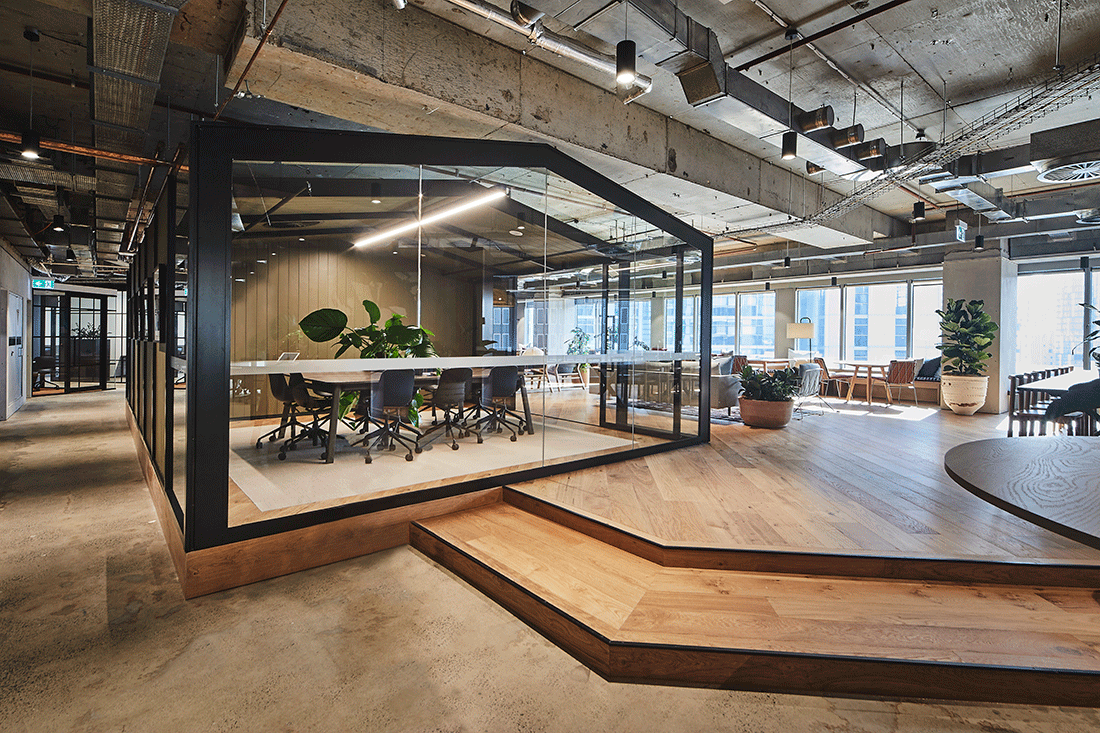
Bathed in natural lighting through the day, Space&Co. offers impressive views of George Street all across to the iconic Sydney Town Hall and the Queen Victoria building. Speaking about their experience of collaborating with Schiavello, Space&Co.’s National Director, Shey Hooper adds, “We wanted a partner that we could collaborate with, and who could be flexible in their thinking while respecting the intention for the space that we are trying to create. Schiavello Group really delivered on that front.”
Find similar projects to this one in our archive here. If you’re looking for more design inspiration, be sure to subscribe to our weekly mailing list.
INDESIGN is on instagram
Follow @indesignlive
A searchable and comprehensive guide for specifying leading products and their suppliers
Keep up to date with the latest and greatest from our industry BFF's!

In a tightly held heritage pocket of Woollahra, a reworked Neo-Georgian house reveals the power of restraint. Designed by Tobias Partners, this compact home demonstrates how a reduced material palette, thoughtful appliance selection and enduring craftsmanship can create a space designed for generations to come.

Sydney’s newest design concept store, HOW WE LIVE, explores the overlap between home and workplace – with a Surry Hills pop-up from Friday 28th November.

Merging two hotel identities in one landmark development, Hotel Indigo and Holiday Inn Little Collins capture the spirit of Melbourne through Buchan’s narrative-driven design – elevated by GROHE’s signature craftsmanship.
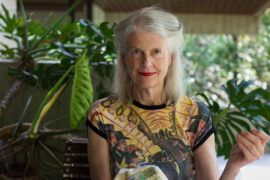
On Australia’s deeply contested national day, 680 Australians were recognised in the General Division of the 2026 Order of Australia Honours.
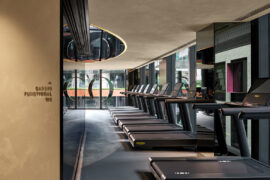
It’s glamourous, luxurious and experiential – the new flagship destination for One Playground by Mitchell & Eades has it all.
The internet never sleeps! Here's the stuff you might have missed
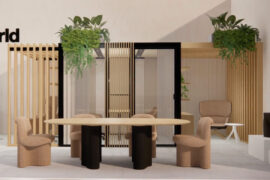
Ecolution Design has arrived at HOW Group and the working life will never be the same again.

Designer-maker Simeon Dux creates finely crafted timber furniture with longevity, precision and heritage at its core.