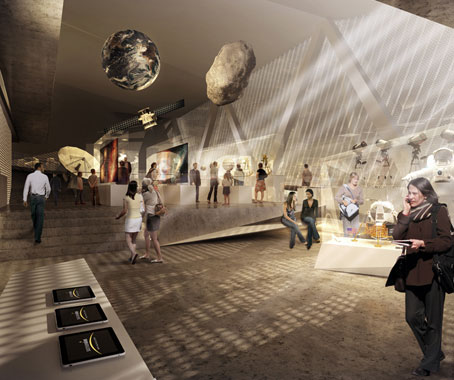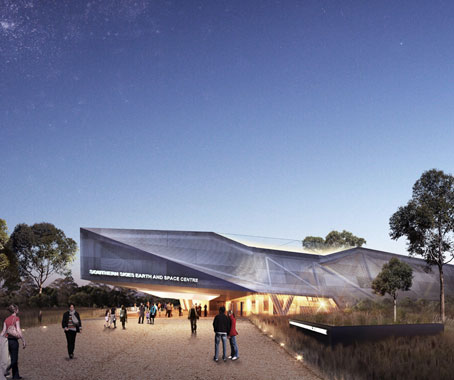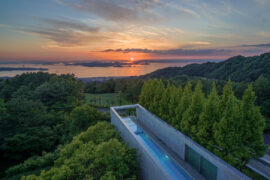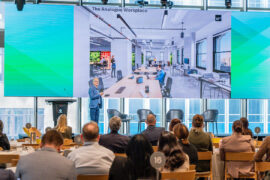UTS and Offshore Studio design a proposal for New South Wales’ new planetarium.
April 6th, 2011
The latest DAB LAB exhibition at the University of Technology Sydney (UTS) features a design proposal for a planetarium by UTS architecture students and staff and architectural practice Offshore Studio.
Masters students Tony Ho, Sally Hsu and Regan Ching, in collaboration with Anthony Burke and Ben Hewett of Offshore Studio, devised the concept.

The Southern Skies Earth and Space Centre is a 2000 square metre contemporary planetarium and observatory to be built in Orange, NSW.
The triangular-shaped structure is designed to fit into the site without disrupting the surrounding landscape.
“One of the highlights of the design is the 20 metre cantilevered roof that frames the night sky over the entry terrace,” said Burke, who is also Head of UTS’ School of Architecture.

A partial sod roof and water harvesting capability will ensure the building is sustainable and highly energy-efficient.
The Southern Skies Earth and Space Centre is due to open in 2015.
UTS: Design, Architecture and Building
dab.uts.edu.au
Offshore Studio
offshorestudio.net
INDESIGN is on instagram
Follow @indesignlive
A searchable and comprehensive guide for specifying leading products and their suppliers
Keep up to date with the latest and greatest from our industry BFF's!

Sydney’s newest design concept store, HOW WE LIVE, explores the overlap between home and workplace – with a Surry Hills pop-up from Friday 28th November.

For those who appreciate form as much as function, Gaggenau’s latest induction innovation delivers sculpted precision and effortless flexibility, disappearing seamlessly into the surface when not in use.

In an industry where design intent is often diluted by value management and procurement pressures, Klaro Industrial Design positions manufacturing as a creative ally – allowing commercial interior designers to deliver unique pieces aligned to the project’s original vision.

As a supporter of the INDE.Awards and partner of The Design Studio category, Herman Miller understands the importance of fostering and supporting designers in their quest for design perfection.

The recent Melbourne Indesign 2016 saw Linak and Integ collaborating together at Rokeby studios to showcase the latest in modular office design.
The internet never sleeps! Here's the stuff you might have missed

Tadao Ando’s Setouchi Retreat Aonagi conjures luxury through concrete, light, silence and a deeply immersive relationship with nature.

With its Academy report, WORKTECH sets out some predictions and reflections on the workplace in 2026.