A collaborative design-make project at Melbourne’s Docklands creates a new way to experience its waterside surroundings.
February 24th, 2012
The Sealight Pavilion sits at Victoria Dock, at the foot of Latrobe Street in Melbourne’s Docklands. 2 structures made from reclaimed timber, one cantilevering over the water and one stretching up into the sky, provide shelter from the elements and a vantage point from which to look over the water.
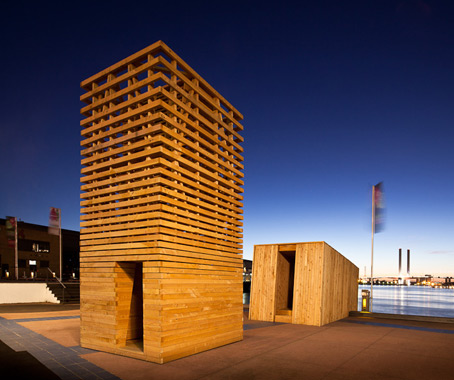
The pavilion was designed and made by 2nd and 4th year students from Monash University’s Department of Architecture, under the guidance of Sami Rintala and Dagur Eggertsson of Rintala Eggertsson Architects, Damon van Horne from Grimshaw Architects, Robert Held from HASSELL, structural engineer Peter Felicetti and Monash University lecturer John Sadar, supported by Places Victoria.
“We knew we wanted to engage water,” Sadar says of how the concept came about.
“When we started talking about the project we were still in the middle of water restrictions; so water was a newsworthy item. I’m from Canada originally; Sami [Rintala] is a Finn, Dagur [Eggertsson] is Icelandic; we’re from countries where there is a lot of fresh water. [In Australia] water is a more precious commodity; that’s a thing you immediately think about as a foreigner coming here.”
Materials were sourced from an artisan miller. “The material is basically windfall from the Mornington Peninsula,” Sadar says. “It’s local stuff. It seemed to be an appropriate material for building in a marine climate; it patinas over time, becomes a silvery grey.”

The contentious waterside site, the subject of so much public discussion at the time of the Pavilion’s design, allowed the project team to explore new ideas of urbanity as well as bring the focus back to what was truly beautiful and special about the location.

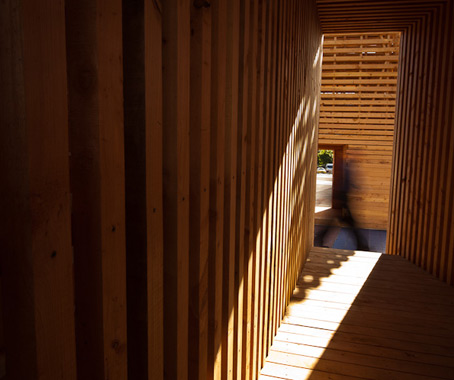
“In all the big ambitions for activating Docklands, what seemed to get a little bit lost in all of that was the water, and the sudden opening of the sky at that point, which you don’t have when you’re in, say, Little Collins Street,” Sadar explains.
“We wanted to draw attention to the play of light, the animation provided by the water and the sky… people enjoy a place to go, to enjoy the sea and sky.”
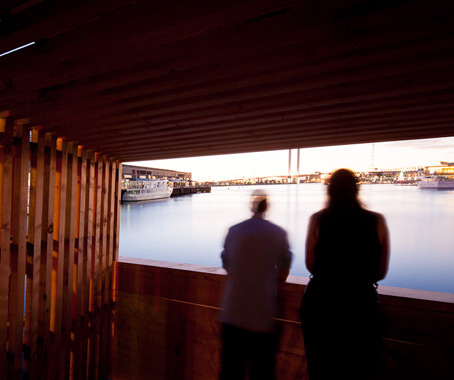
For the students involved in the project team, Sealight Pavilion was a way to test skills, interact with the design industry and build something that was meaningful to the cityscape.

“It’s important for students to appreciate that their work has meaning and it’s engaged in the world, and this is one of the ways,” Sadar explains. “It’s not the only way, but this is one of the ways in which that happens.”
Employing the talents of a diverse group of people also ensured that “what could have been a humble design studio for students [became] a global thing,” Sadar adds.
INDESIGN is on instagram
Follow @indesignlive
A searchable and comprehensive guide for specifying leading products and their suppliers
Keep up to date with the latest and greatest from our industry BFF's!

For Aidan Mawhinney, the secret ingredient to Living Edge’s success “comes down to people, product and place.” As the brand celebrates a significant 25-year milestone, it’s that commitment to authentic, sustainable design – and the people behind it all – that continues to anchor its legacy.

The undeniable thread connecting Herman Miller and Knoll’s design legacies across the decades now finds its profound physical embodiment at MillerKnoll’s new Design Yard Archives.

The deFrost* 35 event focussed hand lettering and authenticity in the digital age.

By adding Muuto to its roster as Singapore’s only retailer, XTRA not only celebrates the enduring appeal of Scandinavian design – it heralds a whole new perspective on its universally appealing legacy.
The internet never sleeps! Here's the stuff you might have missed
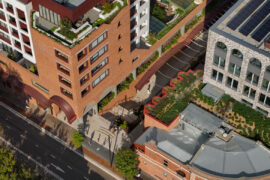
Seven years in the making, the new Surry Hills Village is here with doors open and crowds gathering.
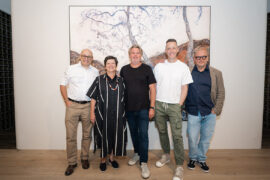
Eco Outdoor recently brought together developers, sustainability experts and local architects such as Adam Haddow to discuss design fundamentals, carbon targets and long-term thinking.