Considered and humane, BARC sets a new benchmark in pet management that considers all aspects of both the relinquishing and adoption of pets. It’s a Sydney project that meets the international benchmark of animal wellbeing design.

June 21st, 2023
Between 2020 and 2022 the NIH (National Library of Medicine) globally surveyed 4000 pet owners to determine the impact of Covid on pet relinquishment. Unsurprisingly, they found that those who acquired a pet at the start of the pandemic had a higher than normal rate of surrender. What is more interesting is the spike in pet surrender by those who purchased a pet in the six months prior to the pandemic. Effectively, if things go south the first to go are the pets. With much of Australia facing a housing shortage, and mortgagees shifting to renters, things for pets are only going to get worse.
Responding to the need to rehome animals in as humane a way as possible, Sam Crawford Architects (SCA) has designed Blacktown Animal Rehoming Centre (BARC), a state of the art facility that is purpose built and compassionately conceived. Considering animal wellbeing, client appeal and staff mental health, the 6180 square metre facility is everything a good animal care centre should be: “The post-covid period has seen increases in stray and surrendered animals and we are pleased to see that our design has maximised the opportunity for rehabilitation and adoption of dogs and cats, with delighted new pet owners now walking out the door every day,” says Sam Crawford, SCA director.

Arranged as six elongated near-parallel buildings, the aesthetic sits somewhere between rural shed and high-tech school, with colour consultancy by artist Lymesmith adding wayfinding and visual engagement to the whole. Each of the six buildings houses a different function including kennels, a cattery, vet facilities, back-of-house and adoption centre. The design is, however, far from arbitrary, with the animals’ physical and mental health a key driver.
“The long finger-like design allows the animals to have a direct connection to the surrounding landscape, increasing their interaction with nature and people. This layout maximises thermal, visual and aural comfort, minimising distress, assisting with rehabilitation, and providing amenity for staff,” says Crawford.
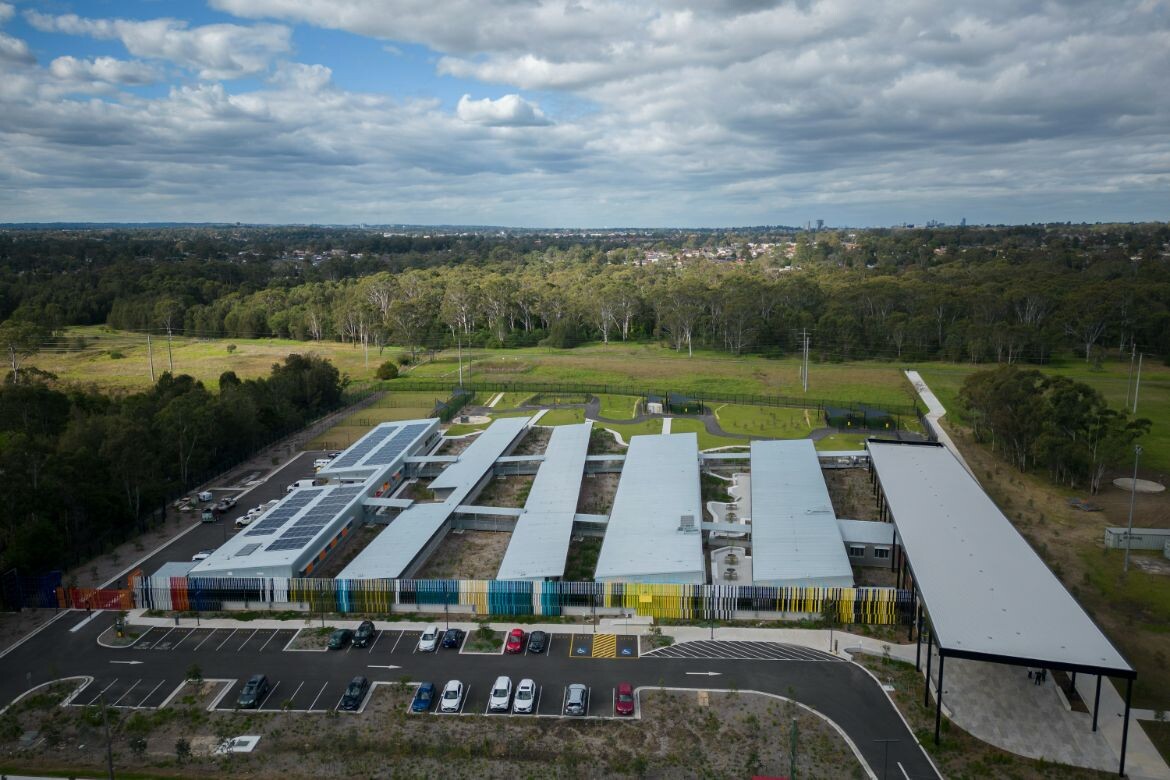
This last was a paramount concern, as Crawford explains: “Maximising the connection with nature is such an important part of the design. For the animals obviously, but also as relief for staff compassion fatigue, and to balance the necessary hard surfaces required for hygiene and durability. It also de-institutionalises the spaces and makes them feel more welcoming.”
The buildings themselves are slightly larger than a domestic scale, with proportions aligned to needs, but also as a means to create large volumes of space between the buildings where landscaping by JMD and Arborist Arterra has created natural pet friendly zones. The design has also allowed enough room at the rear of the site for a large exercise area overlooking the adjoining parklands. As such, the layout minimises attention fatigue, acoustic discomfort and supports staff safety.
Highly durable materials have been selected for their ability to withstand extreme wear and bacteria spread, while best practice passive thermal comfort considers climate and ventilation. Other sustainable features include solar access, water retention, together with sustainable technologies such as a 99 kWh solar PV array, EV car chargers and heat exchange air-conditioning.
Related: Parramatta Park pavilion by Sam Crawford Architects

The primary civic space, where pet surrender and adoptions commence, is signalled by an open and bright reception area. Wayfinding is clear and like good hospital practice is cognisant of the distress some may be feeling on entering. In fact, the whole mood is set to calm and reassure clients that this is the best place for their pet should ownership no longer be an option. “It was a juggling act to balance the highly technical requirements of animal welfare, the diverse needs of cats and dogs, with the desire for a safe and welcoming building for staff and visitors. We undertook extensive international research, and our design is benchmarked against world’s best practice in animal welfare,” says Crawford.

This space also houses the fabulous cat adoption centre. Multicoloured rooms with marine ply play equipment are cleverly cat cognisant with as many hiding spaces as areas for showing off. A far cry from the shredded paper filled enclosures of pet stores! Rather, the cats are allowed to experience the space on their own terms, engaging or not as mood dictates. Likewise, the sleeping pods for the cats feature a broken ribbon style bench that gives the cat options for being up front or cocooned.
Integrated colour was key to the design: “We engaged artist and colourist Lymesmith to create a bold colour scheme, which resulted in each of the six buildings delineated by the colours of a unique ‘native bird ambassador,’” says Gabrielle Pelletier, associate director at SCA and project architect. Additionally, a 100 metre-long abstract artwork of brightly multicoloured vertical blades, known as the ‘Bird Screen’, references local species, and identifies and links the six buildings. “The colours assist with way-finding, but also inject some fun, uplifting staff and visitor experiences, in a venue typology that traditionally can feel a bit cold and impersonal,” says Pelletier.

The facilities include a veterinary clinic for disease control and desexing. There is also a staff-only building for animal admission, waste management, bulk storage, food preparation, grooming and laundering. The multipurpose function area facilitates the centre’s community support goals by providing public education programs in animal training and pre-adoption courses for humans, aiming to maximise animal retention rates by adopters.
Sam Crawford Architects
samcrawfordarchitects.com.au
Photography
Brett Boardman
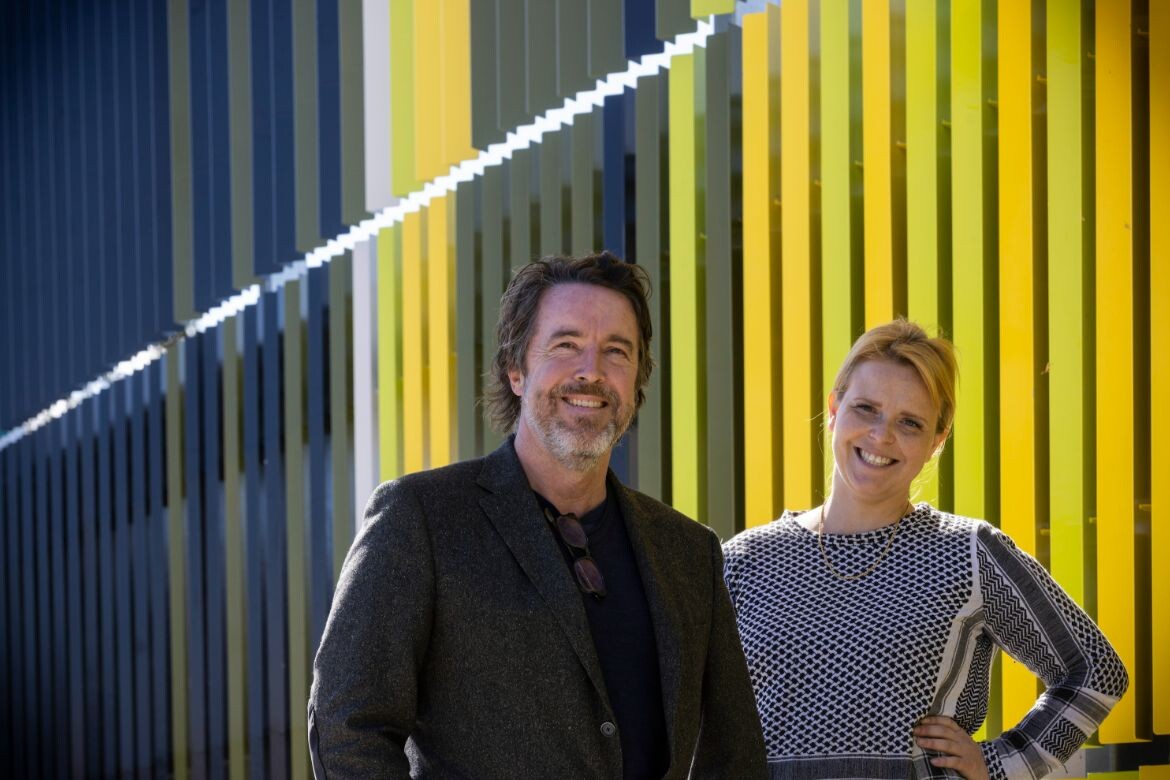


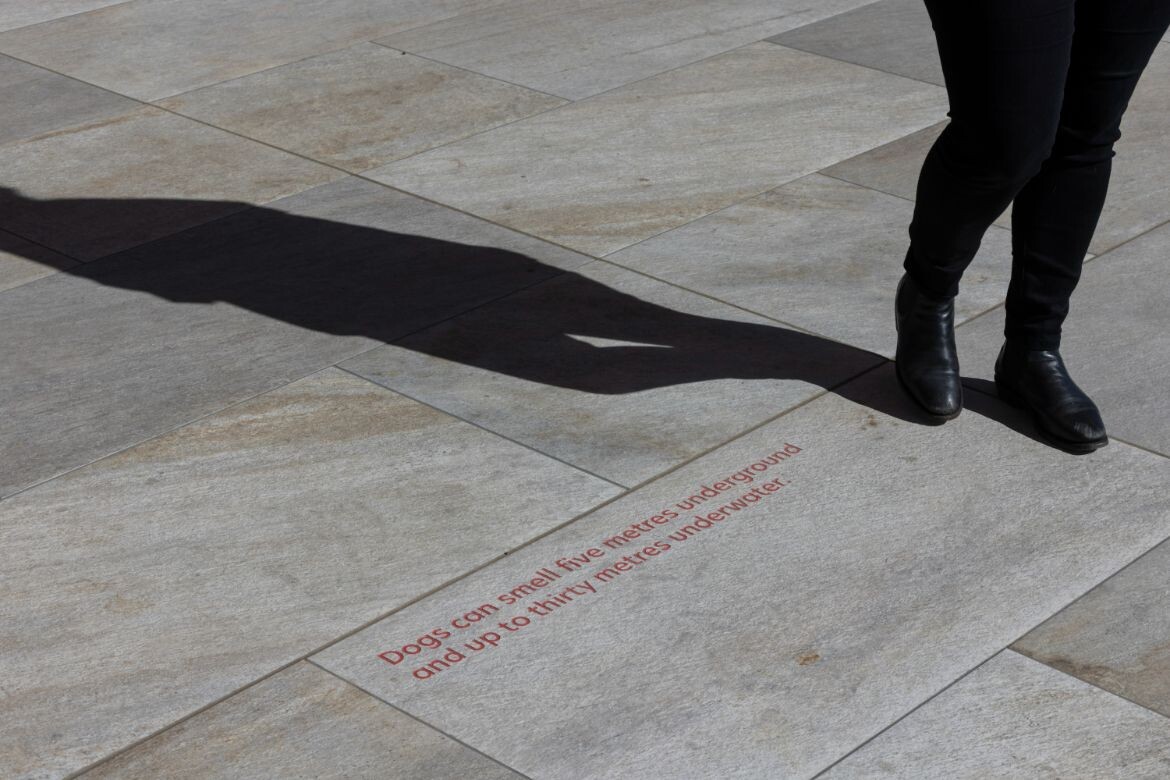

We think you might also like this story on Bara Bridge by Sam Crawford Architects.
INDESIGN is on instagram
Follow @indesignlive
A searchable and comprehensive guide for specifying leading products and their suppliers
Keep up to date with the latest and greatest from our industry BFF's!

In a tightly held heritage pocket of Woollahra, a reworked Neo-Georgian house reveals the power of restraint. Designed by Tobias Partners, this compact home demonstrates how a reduced material palette, thoughtful appliance selection and enduring craftsmanship can create a space designed for generations to come.

Sydney’s newest design concept store, HOW WE LIVE, explores the overlap between home and workplace – with a Surry Hills pop-up from Friday 28th November.

For a closer look behind the creative process, watch this video interview with Sebastian Nash, where he explores the making of King Living’s textile range – from fibre choices to design intent.

At the Munarra Centre for Regional Excellence on Yorta Yorta Country in Victoria, ARM Architecture and Milliken use PrintWorks™ technology to translate First Nations narratives into a layered, community-led floorscape.
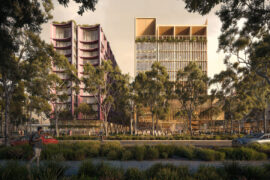
The master plan and reference design for Bradfield City’s First Land Release has been unveiled, positioning the precinct as a sustainable, mixed-use gateway shaped by Country, community and long-term urban ambition.

Designed by Plus Studio for Hengyi, Pacifica reveals how climate-aware design, shared amenity and ground-plane thinking can reshape vertical living in Auckland.
The internet never sleeps! Here's the stuff you might have missed

Following the World Architecture Festival (WAF) towards the end of 2025, Plus Studio Director Michael McShanag reflects on high-rise living from Miami to the Gold Coast.
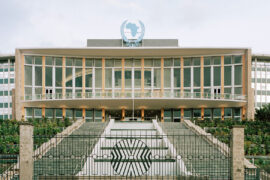
The revitalisation of the United Nations’ Africa Hall in the Ethiopian capital has been named the winner of the 2026 World Monuments Fund (WMF)/Knoll Modernism Prize.