Ben Morgan brings us his impressions of the glamorous new Zaha Hadid-designed Roca London Gallery.
October 24th, 2011
Yesterday, I was lucky enough to get a tour of the newly opened Roca London Gallery, designed by Zaha Hadid Architects. The glamorous showroom – just across the road from Imperial Wharf station and the Chelsea Harbour design precinct – has turned what were 4 separate retail spaces into one massive showcase for Roca’s bathroom products.
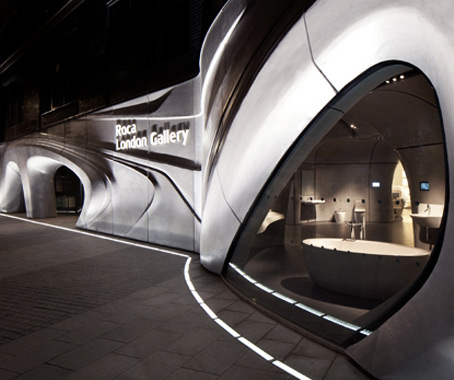
The movement of water and the natural processes by which it creates and moves through spaces has inspired the London gallery. As Zaha Hadid explains: “Using a formal language derived from the movement of water, the Roca London Gallery has been eroded and polished by fluidity; generating a sequence of dynamic spaces carved from this fascinating interplay between architecture and nature.”
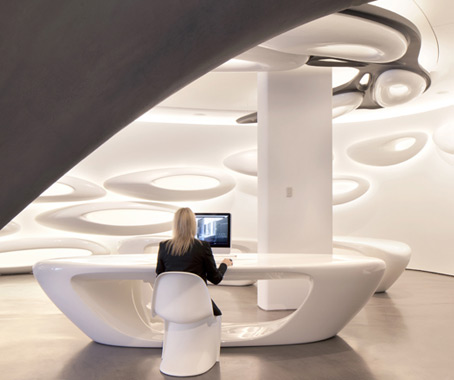
The façade of the ground-floor showroom has been clad in massive 4-metre-high concrete panels – ingeniously created by a German firm with a fibreglass-reinforced honeycomb core – complete with ’ripples’ and curved glass windows. The interiors are eerily akin to natural caves, with another 230 huge grey and white concrete panels (each one unique), combined with fibreglass panels, furniture and lighting and seamless gypsum panelling. Even the fibreglass reception desk is tucked away, to give visitors a sense of entering a natural space.
Each stony, cave-like ’room’ hides a bright white concrete core where Roca’s products pull focus, while a clever system of precast boltholes and stainless steel plugs throughout allow for the bathroom fixtures to be hung and re-placed with changing of collections.
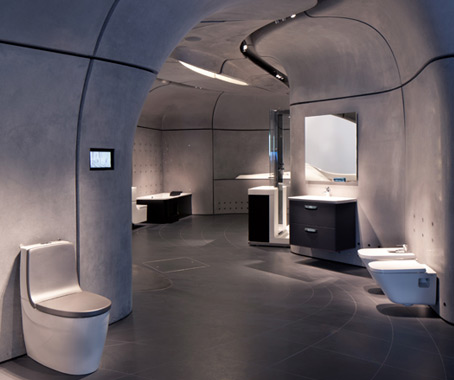
The gallery is classic Hadid, with its flowing form and obvious use of computer modelling. Despite the strength and prominence of the design, the products don’t play second fiddle; they feel utterly at home in the space, and yet don’t distract from the design and construction brilliance of the building.
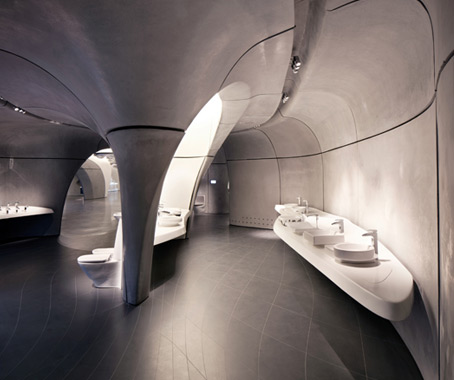
As you move through the space, small details become apparent and honestly make you feel a little sorry for the poor people who had to put it all together. Like the ripple-effect tiles, individually laser cut and placed together like a big jigsaw – no, they didn’t get a big box with a picture on the lid, I asked – or the large cut-outs between the spaces, which provide glimpses of the rooms and products beyond.
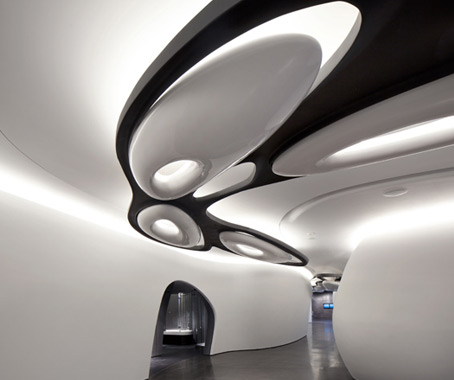
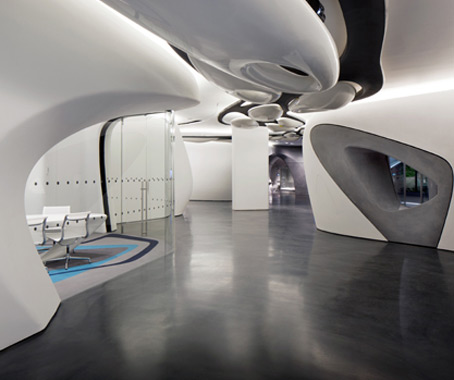
There is nothing else to do when confronted by this space than to stand back in awe of the collaborative work of the architects, builders, contractors and Roca that have created such a marvel. Now, you may not want to live in a place like this, but as showrooms go, you won’t see much better.
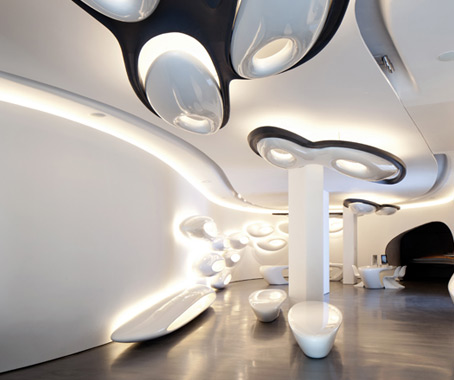
Ben Morgan is a freelance writer now based in London. Check out more from Ben on his blog.
Zaha Hadid Architects
zaha-hadid.com
INDESIGN is on instagram
Follow @indesignlive
A searchable and comprehensive guide for specifying leading products and their suppliers
Keep up to date with the latest and greatest from our industry BFF's!

Now cooking and entertaining from his minimalist home kitchen designed around Gaggenau’s refined performance, Chef Wu brings professional craft into a calm and well-composed setting.

For a closer look behind the creative process, watch this video interview with Sebastian Nash, where he explores the making of King Living’s textile range – from fibre choices to design intent.

Merging two hotel identities in one landmark development, Hotel Indigo and Holiday Inn Little Collins capture the spirit of Melbourne through Buchan’s narrative-driven design – elevated by GROHE’s signature craftsmanship.

In a tightly held heritage pocket of Woollahra, a reworked Neo-Georgian house reveals the power of restraint. Designed by Tobias Partners, this compact home demonstrates how a reduced material palette, thoughtful appliance selection and enduring craftsmanship can create a space designed for generations to come.

Indesign magazine’s ‘State of Wellbeing’ issue is now on sale. Editor Alice Blackwood shares the very human-led highlights that are enlivening conversations around healthcare and wellbeing in design.
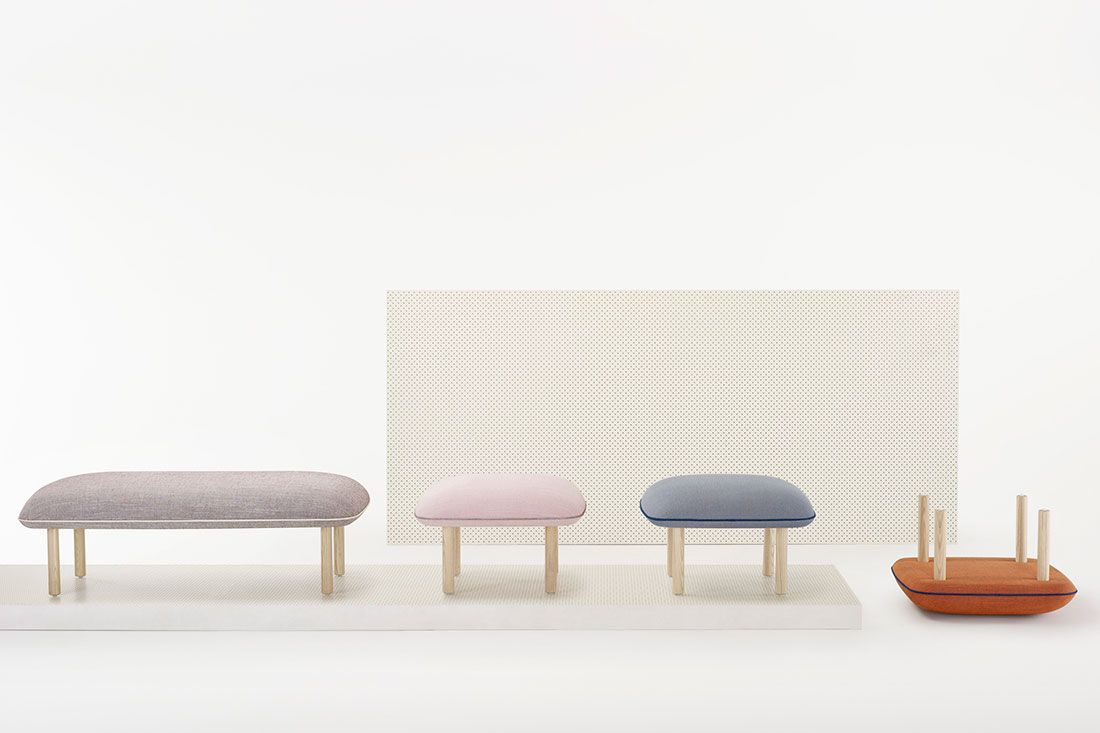
Domestication in the workplace continues to take the Australian corporate community by storm. Joining the revolution, the Wes Lounge from Zenith Interiors is bringing comfort and personality back to the workplace.
Lounge or dinning, 304 stainless steel frame. UV stabilised synthetic weave. With internal wire reinforcing. Available in midnight black and desert tan. Quick dry outdoor upholstery. Various sizes and designs available. Dimensions: Various Applications: Indoor/outdoor hospitality and commercial Variations: Sizes and designs Finish: Weave available in midnight black and desert tan
The internet never sleeps! Here's the stuff you might have missed
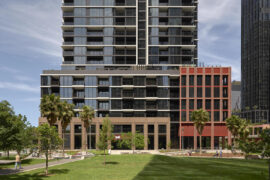
Designed by DKO, Indi Southbank has opened, adding a 434-apartment tower to Melbourne’s growing build-to-rent (BTR) sector.
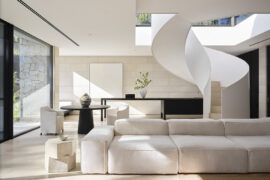
With interiors by Mathieson and architecture by SJB, Avalon Tennis Pavilion connects the main house with a tennis court at this Sydney property.