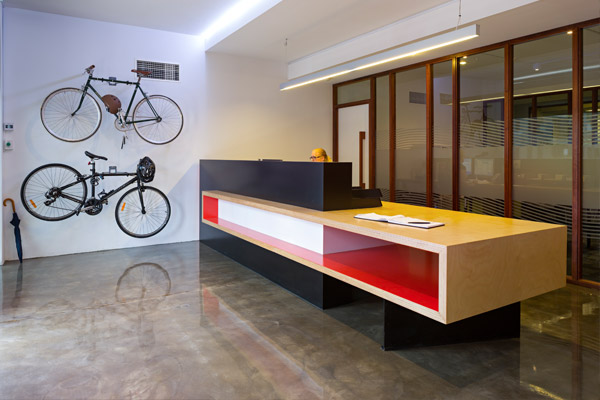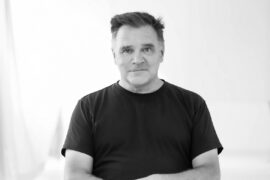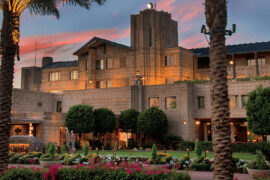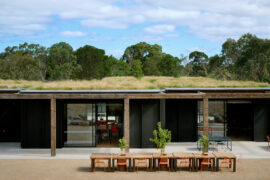The vibrant and eclectic Brisbane suburb of Fortitude Valley provided inspiration for the new offices of an international planning, design and environmental consultancy. By Stephanie Madison.

March 6th, 2014
Base Architecture director Shawn Godwin, whose firm was behind the project’s design, says the space needed to reflect the “dynamic culture of urban renewal and reuse that characterises the…precinct”.
“The combination of elements: timber, concrete, steel and glass provide an eclectic yet cohesive interior that mirrors the combination of older structures and newer designs in Fortitude Valley,” Godwin says.
Originally a neglected storage warehouse that had “disengaged from the street”, the Robertson Street property underwent an extensive six month renovation and rebuild that saw Base Architecture utilising much of the existing structure by accentuating exposed beams, brickwork, concrete and timber floors.
“The design added a multifaceted suspended plywood ceiling and detailing highlighted with a number of coloured panels dispersed throughout, tying in with the corporate colours of the tenants,” Godwin says.
Being an environmental consultancy with a focus on sustainable planning and design, the clients required an environmentally sensitive design approach.
“The adoption of passive design principles throughout and the use of more efficient technologies meant sustainability was at the forefront of the client’s and architects’ minds,” Godwin says.
“Retaining a lot of the existing fabric of the building resulted in a reduction in construction costs and the need for new materials.
“The central skylight and void saw the dependency of artificial lighting drop throughout the tenancy and the operability of the new windows allowed for a reduction in the use of air conditioning on days that allowed it.”
The building’s front facade was also a primary focus with external materials required to echo the energy and aesthetics of internal elements to create cohesion.
“The palette of materials used externally matches what was proposed internally and the form meets the functional brief of protecting the façade and entrance from the elements while creating an edgy and energetic statement,” Godwin says.
The Robertson street project was completed in June 2013.
Base Architecture
basearchitecture.com.au
INDESIGN is on instagram
Follow @indesignlive
A searchable and comprehensive guide for specifying leading products and their suppliers
Keep up to date with the latest and greatest from our industry BFF's!

For Aidan Mawhinney, the secret ingredient to Living Edge’s success “comes down to people, product and place.” As the brand celebrates a significant 25-year milestone, it’s that commitment to authentic, sustainable design – and the people behind it all – that continues to anchor its legacy.
The new range features slabs with warm, earthy palettes that lend a sense of organic luxury to every space.

The undeniable thread connecting Herman Miller and Knoll’s design legacies across the decades now finds its profound physical embodiment at MillerKnoll’s new Design Yard Archives.

London-based design duo Raw Edges have joined forces with Established & Sons and Tongue & Groove to introduce Wall to Wall – a hand-stained, “living collection” that transforms parquet flooring into a canvas of colour, pattern, and possibility.
Square Metres: 300 Location: 2011 Potts Point Expected completion date: Jul 2009 “The Diamant Hotel Sydney unveils its magnificent Penthouse Suite overlooking the city’s skyline and harbour, topping off the contemporary boutique hotel in rock-star style manner and exclusive luxury living. “Designed by renowned architects Burley Katon Halliday and managed by Eight Hotels Australia, the […]

In an era where the demands of modern work often clash with the need for restoration, The Commons Health Club in Melbourne sets a new precedent.
The internet never sleeps! Here's the stuff you might have missed

Richmond came alive for Saturday Indesign 2025 as showrooms, rooftops and laneways transformed into a celebration of design, creativity and connection.

In this comment piece, COX Principal David Holm reflects on Carlo Ratti’s curatorship in which climate, colonisation and gender equity took centre stage at the Venice Biennale.

Sub-Zero Wolf Kitchen Design Contest (KDC) announces the remarkable Arizona Biltmore as the location of the 2026 Gala Venue and Winners’ Summit

McIldowie Partners, in association with Joost Bakker, has been awarded The Learning Space at the INDE.Awards 2025. Their project, Woodleigh Regenerative Futures Studio, redefines the educational environment as a living ecosystem that nurtures sustainability, innovation, and community.