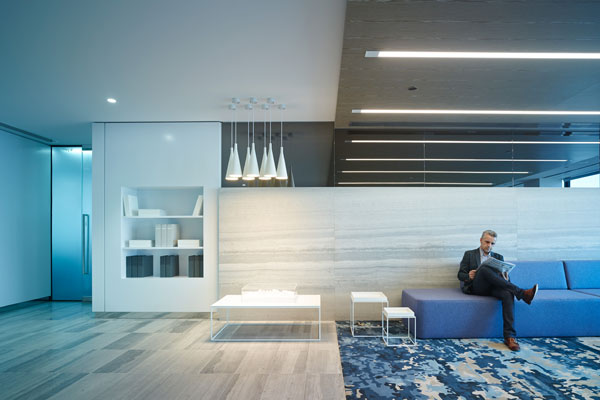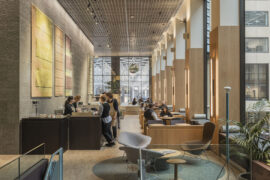R&F Properties is a Guangzhou based real estate and development company. The company’s main focus is to venture into the Australian property market to develop large scale commercial and residential projects.

August 11th, 2015
ROTHELOWMAN were commissioned to provide interior design services for R&F Properties’ new Australian headquarters and have played a significant role helping R&F Property with their transition process.
The office occupies approximately 1,000m2 of area on level 52 of Melbourne’s Rialto building, with floor to ceiling perimeter glazing on all sides offering an uninterrupted 360 degree view across Melbourne. The layout is designed to accommodate the development team running the Australian projects, and is based on a combination of enclosed offices and open plan with options to grow the capacity of occupants in the future.
The design reflects the business brand of a committed and professional company. The spaces are designed with a contemporary warm ambience which plays on the textures and tones of the materials used. The design also takes advantage of the abundance of daylight to create a light and clean solution along with controlled colour accents and finishes. The detailing of the spaces is generally ‘straight lined’ to create a linear rhythm of forms.
Rothelowman
rothelowman.com.au
INDESIGN is on instagram
Follow @indesignlive
A searchable and comprehensive guide for specifying leading products and their suppliers
Keep up to date with the latest and greatest from our industry BFF's!

For those who appreciate form as much as function, Gaggenau’s latest induction innovation delivers sculpted precision and effortless flexibility, disappearing seamlessly into the surface when not in use.

Now cooking and entertaining from his minimalist home kitchen designed around Gaggenau’s refined performance, Chef Wu brings professional craft into a calm and well-composed setting.

For a closer look behind the creative process, watch this video interview with Sebastian Nash, where he explores the making of King Living’s textile range – from fibre choices to design intent.

Merging two hotel identities in one landmark development, Hotel Indigo and Holiday Inn Little Collins capture the spirit of Melbourne through Buchan’s narrative-driven design – elevated by GROHE’s signature craftsmanship.
The Gold Coast Urban Design Awards is a biennial event celebrating the best of our built environment.
Leaving a large firm and starting his own smaller practice has afforded Brisbane-based architect Shane Thompson a host of new freedoms and opportunities, as Ola Bednarczuk finds out.
The internet never sleeps! Here's the stuff you might have missed

From six-pack flats to design-led city living, Neometro’s four-decade trajectory offers a lens on how Melbourne learned to see apartment living as a cultural and architectural aspiration rather than a temporary compromise.

The Commons opens new Sydney and Melbourne locations by DesignOffice, blending hospitality, design and community.