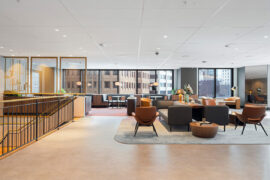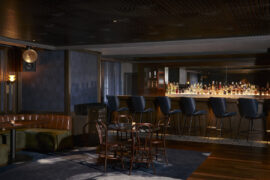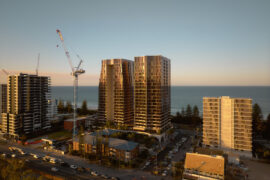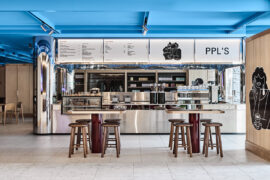Traditional and contemporary materials and manufacturing techniques meet in Time Realty designed by Enter Projects.
While real estate agent offices are often bland boxes, Time Realty in Five Dock, Sydney, is an exception. The agency wanted an open and inclusive office space that inspired employees and visitors, so using digital and prefabricated techniques, Enter Projects designed curving built-in furniture and polypropylene lighting to sit against the backdrop of the ornate ceiling and patinated walls of the Federation-era building.
Dating back to the 1900s, the building was originally a shop and dwelling with a store downstairs and living upstairs. Internally, Federation-era buildings had Victorian architecture features with decorative plaster ceilings and mouldings. Enter Projects left the ceiling exposed and removed the layers of plaster and gyprock to reveal the patinated walls and preserve the patchwork of colour with glimpses of brick behind.
Suspended from the ceiling, a polypropylene light feature swirls through the office and creates a sense of movement. Enter Projects used airflow modelling software to determine the geometries and dynamics of the polypropylene, a material that emerged in the post-WWII plastics boom.
“Airflow modelling software was used to simulate wind currents and eddies and then to plan free-flowing circulation instead of traditional Cartesian space-planning layouts,” says Patrick Keane, director of Enter Projects. The thin, sheer polypropylene sheets snake through the office as if flowing around obstacles, and spiral into lighting fixtures as if forming whirlpools and eddies.
The dynamics and direction of the lighting feature leads the eye and guides movement into and through the office toward the work areas, while its translucent nature varies the intensity of light. “The result contrasts greatly with the existing patina walls, with both elements working together to create a vibrant visual experience,” Patrick explains.
The arrangement of the polypropylene feature also helps define space as the lighting is concentrated above the functional areas: reception, waiting bench and glass-encased meeting room inspired by goldfish bowls.
The built-in furniture also guides movement and sightlines into and through the office. Enter Projects used digital techniques for the prefabricated CNC-manufactured furniture. With curving, organic forms, the desks, tables, bench seating and workstations have gentle lines and bevelled edges and are made using locally sourced Australian birch plywood. The open staircase is black powder-coated steel, and beams and ducting are exposed upstairs to create an open, lofty and spacious workplace.
Standing out from its contemporaries, the Time Realty office fuses different materials and production techniques of the last century, ranging from decorative Federation-era architecture to post-war industrial plastics and today’s customised digital craftsmanship.
“The office dovetails geometries and materials with purpose, creating a personalised space without reverting to default solutions typical of mundane workplaces,” Patrick says.
Want more inspirational workplace designs? Take a look in our archive.
–
Never miss the latest design projects. Sign up for our newsletter.
INDESIGN is on instagram
Follow @indesignlive
A searchable and comprehensive guide for specifying leading products and their suppliers
Keep up to date with the latest and greatest from our industry BFF's!

Sydney’s newest design concept store, HOW WE LIVE, explores the overlap between home and workplace – with a Surry Hills pop-up from Friday 28th November.

For a closer look behind the creative process, watch this video interview with Sebastian Nash, where he explores the making of King Living’s textile range – from fibre choices to design intent.

Merging two hotel identities in one landmark development, Hotel Indigo and Holiday Inn Little Collins capture the spirit of Melbourne through Buchan’s narrative-driven design – elevated by GROHE’s signature craftsmanship.

The Great Room by Industrious opens a design-led flagship coworking space at One O’Connell Street, blending hospitality and flexible work.

With a superb design for the new Rodd & Gunn flagship in Melbourne’s CBD, Studio Y has created something very special that takes the idea of retail to another level.
The internet never sleeps! Here's the stuff you might have missed

At Burleigh Heads, Mondrian Gold Coast translates Ian Schrager’s hospitality philosophy into a distinctly coastal architectural experience.

A lobby upgrade of 440 Collins St demonstrates how a building’s street-level spaces can be activated to serve many purposes.