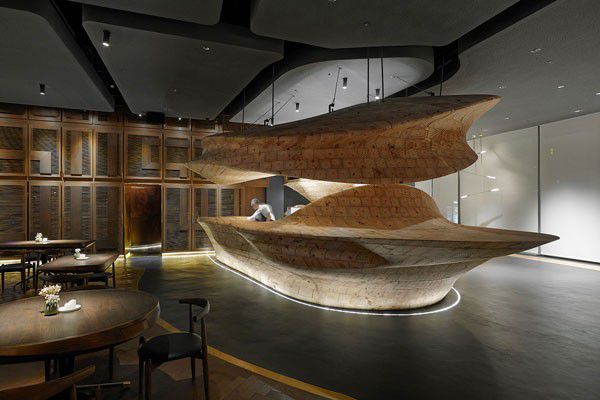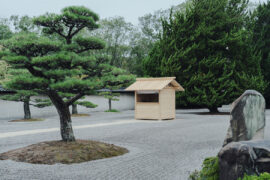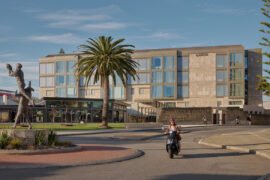The award-winning RAW restaurant in Taipei is a dining concept that engages a myriad senses, writes Sylvia Chan.

June 1st, 2015
RAW restaurant, found amid the hustle and bustle of Taipei’s Zhongshan District, is an eatery space that reimagines dining as a holistic experience that engages multiple senses. A result of a collaboration between WEIJENBERG and Chef Andre Chiang of RAW, the restaurant aspires to fuse gastronomy with design, offering not only fine dining but also a visual and spatial feast.
A central feature of RAW is a large wooden structure in fluid form, which runs throughout the restaurant, subtly defining a wine island and a large counter by the entrance. Also within the structure are storage spaces. A fully transparent front façade exposes the structure to the outside, drawing diners into the 4,500 square feet, 56-seat restaurant. At the doorstep, diners are guided by the form of the central structure into the main dining space. Camiel Weijenberg, Director of the design studio, says, “For us, it is important not to have distinct partitions as we feel this ‘boxy’ approach would be restrictive for a highly creative chef.”
The 65-metre long, column-free wooden structure is reinforced with steel on the inside and diagonal bracings, preventing lateral swings in the event of earthquakes, which are frequent in Taipei. The form of the sculptural structure was made possible by the malleability of wood. Weijenberg says, “Wood is a material that is excellent for carving and shaping. New technologies also make wood a very exciting medium to work with.”
To build the structure, several pieces of wood were pre-cut with computer technology. The wooden pieces were then handcrafted by carpenters and assembled on site. The natural wood material did not allow straight joints, creating extra challenge for the project. A local team of carpenters from Southern Taiwan with the experience of building complex geometries was involved to realise the design. By marrying technology and local building techniques, the feature wooden structure manifests an intersection between modernity and tradition, and possibilities “within the realms of crafting the traditional,” according to Weijenberg.
The main dining area features custom-designed tables and chairs made of Taiwanese Ash wood, cut out of wooden blocks from techniques traditionally used in ship making. The extra thick tabletops respond to the 3.8-metre high ceiling of the restaurant, and each has a different shape to introduce varieties to the space. Each table also has built-in drawers designed to hold six cutlery sets for the signature six-course meal at RAW. The clutter-free tables have been envisioned by the designer as ‘stages’ for food. “The experience brought about by Andre’s food is intended to be intimate. The desired aesthetic [of RAW restaurant] is to create a close proximity between the customer and food – tables and chairs with lighting that would almost shine on the dishes only.”
The main dining area features custom-designed tables and chairs made of Taiwanese Ash wood, cut out of wooden blocks from techniques traditionally used in ship making. The extra thick tabletops respond to the 3.8-metre high ceiling of the restaurant, and each has a different shape to introduce varieties to the space. Each table also has built-in drawers designed to hold six cutlery sets for the signature six-course meal at RAW. The clutter-free tables have been envisioned by the designer as ‘stages’ for food. “The experience brought about by Andre’s food is intended to be intimate. The desired aesthetic [of RAW restaurant] is to create a close proximity between the customer and food – tables and chairs with lighting that would almost shine on the dishes only.”
RAW Restaurant, which was completed in November 2014, has recently won the Platinum A’ Design Award at Interior Space and Exhibition Design Competition, and Honourable Mention, Commercial Project at International Design Awards 2015.
Photography: mwphotoinc
WEIJENBERG
weijenberg.co
INDESIGN is on instagram
Follow @indesignlive
A searchable and comprehensive guide for specifying leading products and their suppliers
Keep up to date with the latest and greatest from our industry BFF's!

Merging two hotel identities in one landmark development, Hotel Indigo and Holiday Inn Little Collins capture the spirit of Melbourne through Buchan’s narrative-driven design – elevated by GROHE’s signature craftsmanship.

For those who appreciate form as much as function, Gaggenau’s latest induction innovation delivers sculpted precision and effortless flexibility, disappearing seamlessly into the surface when not in use.
A collaboration by Queensland-based designers – from emerging and mid-career, to established practitioners. Quench showcases design developed in Queensland, offering an open platform for the design industry to engage with the community.
Presented by Alexander Lotersztain, Surya Graf, Bjorn Rust, Marc Harrison, Jason Bird, and David Shaw

Leveraging their experience in architectural, industrial and engineering design, Zenith delivers game-changing workspace solutions that inspire people and organisations to thrive.
Living Edge opened it’s first Adelaide, SA, showroom today. The team are celebrating with an official opening party this evening at the showroom’s Pulteney Street location. This is the second big expansion for the Australian owned furniture company this year. They also opened a showroom in Los Angeles last month. www.livingedge.com.au
The internet never sleeps! Here's the stuff you might have missed

We look back at the Hiroshima Architecture Exhibition in late 2025, where Junya Ishigami, Yasushi Horibe and Hideyuki Nakayama designed three poetic mobile kiosks.

Matthew Crawford Architects and Foolscap rework Garde Hotel’s heritage buildings into a place-aware, craft-rich addition to Western Australia’s hospitality landscape.