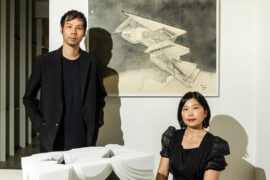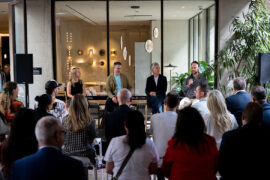Frost* Design has created a signage and graphics system that fosters innovation and collaboration within the redevelopment of Qantas’ HQ in Sydney. Anna Guerrero reports.

June 18th, 2014
The newly launched redevelopment of Qantas’ HQ in Sydney’s Mascot is a feat on several fronts. Most significantly, the project’s consolidation of space not only accommodates for increased communication between staff, but creates a platform for the company to proudly engage with clients and visitors. This is achieved through the combination of seven disparate buildings across many addresses into one campus style workplace made up of four buildings and connected by a new external spine.
On a more subtle front, the ‘devil is in the detail’ certainly reigns true for the success of signage within the two year project. Branded by Frost*, the design firm has created a signage and environmental graphics system which aims to create a connected workplace that fosters innovation and collaboration and empowers the people that operate within it.
According to Frost*’s, Head of Environments’ Carlo Giannasca, it’s a technique which transforms the space into a community. “Each of the buildings becomes street addresses; with precincts along the street, such as the reception lounge, theatre and bistro,” he explains. “We developed a Signage and Graphics Strategy for the whole campus, creating concept designs for key sign types; and staging detailed design, documentation and construction to align with the building works.”
The basic construction of the signs includes an aluminium frame that encases a frosted acrylic sheet which in-turn is illuminated by a matrix of LEDs that sit below the surface. The result is signage that literally shines like a beacon, guiding users around the building. The graphics are applied vinyl die-cut lettering rendered in two shades of grey, designed to facilitate changeability.
In collaboration with the layout strategy which paves way for new methods of communication, the application of signage fulfills Qantas’ brand values by utilising a contemporary approach, a refined aesthetic, and high functionality.
Frost* Design
frostdesign.com.au
Photography: Ant Geernaert
anthonygeernaert.com
INDESIGN is on instagram
Follow @indesignlive
A searchable and comprehensive guide for specifying leading products and their suppliers
Keep up to date with the latest and greatest from our industry BFF's!

London-based design duo Raw Edges have joined forces with Established & Sons and Tongue & Groove to introduce Wall to Wall – a hand-stained, “living collection” that transforms parquet flooring into a canvas of colour, pattern, and possibility.

A curated exhibition in Frederiksstaden captures the spirit of Australian design

For Aidan Mawhinney, the secret ingredient to Living Edge’s success “comes down to people, product and place.” As the brand celebrates a significant 25-year milestone, it’s that commitment to authentic, sustainable design – and the people behind it all – that continues to anchor its legacy.
Modular systems offer you so much more room for movement. Air is a commercial suite that makes smart use of your space

At Fonda Bondi, Studio Esteta has looked to the work of Luis Barragán and Sydney’s seaside location to design a space where Mexican cuisine and local hospitality are dished up.
The internet never sleeps! Here's the stuff you might have missed

A star of the 2025 INDE Awards is Jenchieh Hung + Kulthida Songkittipakdee / HAS design and research, a practice that made quite the impression on the jury and in the awards.

The CBD and South Melbourne Precinct promises a day of design experiences that balance movement, wellbeing, innovation and hospitality.