Sydney’s iconic waterside hotel receives a spectacular makeover. Yelena Smetannikov takes a peek inside.
May 3rd, 2012
The Park Hyatt Hotel in Sydney’s Circular Quay has recently undergone the biggest redesign in its 20 year history.
The complete revamp of the interiors had the hotel’s doors closed for nearly a year, between April 2011 and February 2012.
The original 1989 Ancher Mortlock Woolley building has been retained, with a new level added to the rooftop.
BARStudio developed the concept of creating an intimate waterfront retreat, reminiscent of a luxury home on the water, with architecture by HASSELL.
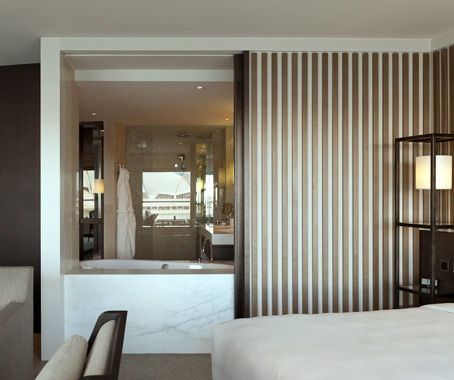
“The language of residential architecture and design has driven the comprehensive re-design of the hotel,” says Felicity Beck of BARStudio.
Suites have been designed with maximal views towards Circular Quay, the Opera House, or the Harbour Bridge.
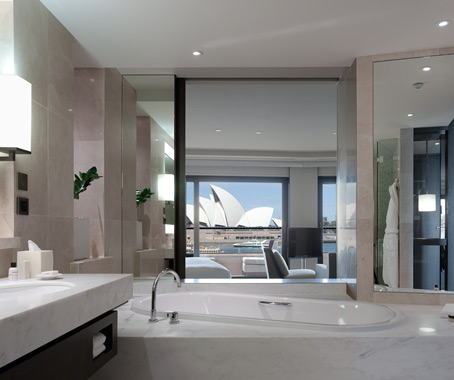
Full height windows and balconies connect each apartment to the outside. Sandstone, oxidised metals and timber flow from the exterior to the interior, contrasting with furnishings clad in soft leathers, silks and velvets.
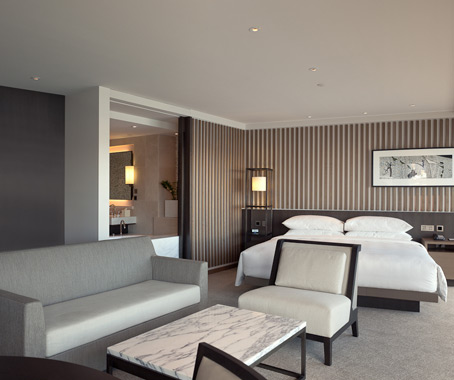
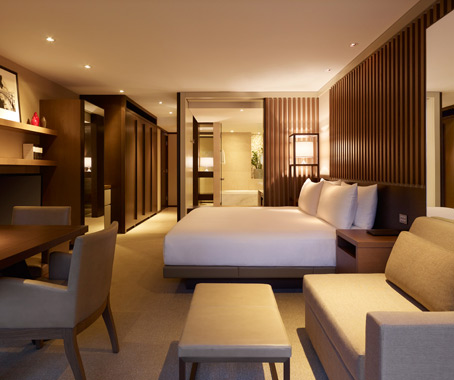
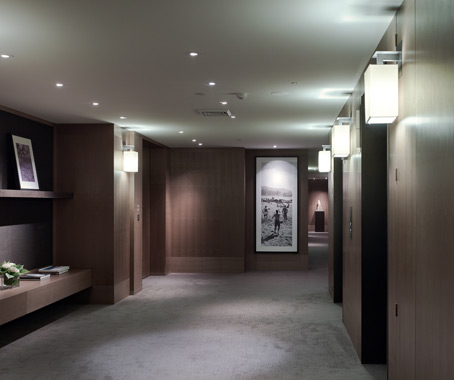
A new fourth level on the rooftop contains a pool, two rooftop suites and the generously proportioned Sydney suite.
Various extra amenities have been designed for guests to enhance their stay, such as an early arrivals lounge, which contains shower facilities and beds to allow guests to relax while they wait for their room to be ready.
Art has been integral to the hotel’s re-design. Numerous local artists were commissioned to create prints, photographs, sculptures, cloisonné, and carved sandstone works especially for the hotel.
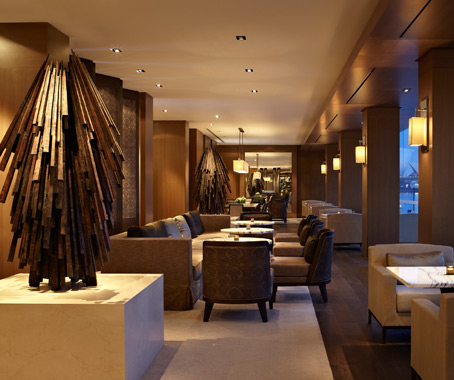
Artworks pay homage to the hotel’s location, as well as the materials used in the revamp.
“These artworks create a counterpoint to the compelling views of Sydney, simultaneously enriching and grounding the design through their unique interpretations of place,” says Beck.
Interior photography: Richard Glover. Exterior: Peter Bennetts
BARStudio
barstudio.com
HASSELL
hassellstudio.com
INDESIGN is on instagram
Follow @indesignlive
A searchable and comprehensive guide for specifying leading products and their suppliers
Keep up to date with the latest and greatest from our industry BFF's!

In this candid interview, the culinary mastermind behind Singapore’s Nouri and Appetite talks about food as an act of human connection that transcends borders and accolades, the crucial role of technology in preserving its unifying power, and finding a kindred spirit in Gaggenau’s reverence for tradition and relentless pursuit of innovation.

The Sub-Zero and Wolf Kitchen Design Contest is officially open. And the long-running competition offers Australian architects, designers and builders the chance to gain global recognition for the most technically resolved, performance-led kitchen projects.

Gaggenau’s understated appliance fuses a carefully calibrated aesthetic of deliberate subtraction with an intuitive dynamism of culinary fluidity, unveiling a delightfully unrestricted spectrum of high-performing creativity.
Two Australians are carving a region-wide design niche from sunny Singapore. Janice Seow brings us the Distillery story.

Architect, designer, art director: the Italian multi-disciplinary creative, Piero Lissoni, is what many of us would refer to as a living legend. His output is prodigious. Alice Blackwood absorbs some life lessons from this orchestrator of architecture and space.
The internet never sleeps! Here's the stuff you might have missed

On the eve of Cerith Wyn Evans’ first museum exhibition in the Asia-Pacific region, we interviewed the internationally acclaimed contemporary artist in a wide-ranging discussion spanning Japanese gardens, the aesthetics of Buddhism and the Australian light.

Throughout his life, Ong Tze Boon has made a real difference to both people and place. He is a man of vision who has changed the architectural landscape of Singapore and South-East Asia and strives to make a better world for the future.