This newly opened co-working space in Melbourne provides the perfect setting for social enterprises to make an impact with their work.

Mural by David Lee Pereira
A landmark co-working space supporting social organisations – Our Community House – has recently opened its doors in North Melbourne. Interior architecture firm Studio Tate has transformed the former National Union of Workers headquarters into a thriving workspace for 60 employees. An additional 180 co-working desks are available by application for not-for-profit companies, government, philanthropic, corporate grantmakers and other enlightened businesses.

Within each of the four co-working zones in the building, there is a generous mix of private offices, open plan workstations and breakout settings, suggesting at the possibility of customising spaces depending on the tenant’s requirements.“Transformation was the central theme of our design narrative,” says Studio Tate principal interior designer Alex Hopkins. “We sought to create a space that provided a framework for the not-for-profit sector to evolve and grow, and drew inspiration from the transformative nature of art, colour, light and nature.”

“With limited resources, not-for-profits and social start-ups often work in less than desirable conditions, so the ‘house’ was an opportunity to demonstrate how intelligent design can positively impact communication, productivity and wellbeing in this sector,” adds Hopkins.
Our Community House is in many ways also the workplace of the future, incorporating amenities like parent and milk-expressing rooms, gender-neutral bathrooms, solar heating and cooling efficiencies, as well as waste management systems. The workspace also offers ergonomic sit-stand desks supporting a wide variety of tasks.

Denis Moriarty, Our Community Group founder and managing director, says, “By bringing likeminded individuals together and using design to encourage collaboration, information sharing can happen over the proverbial water cooler.”
With intelligent planning and by uniting two buildings, there is increased access to natural lighting. The efficiency of the workspace is elevated with strategically located utility and printing stations, storage lockers, end-of-trip facilities along with tea and coffee stations.

Artwork by Naoise Halloran Mackay
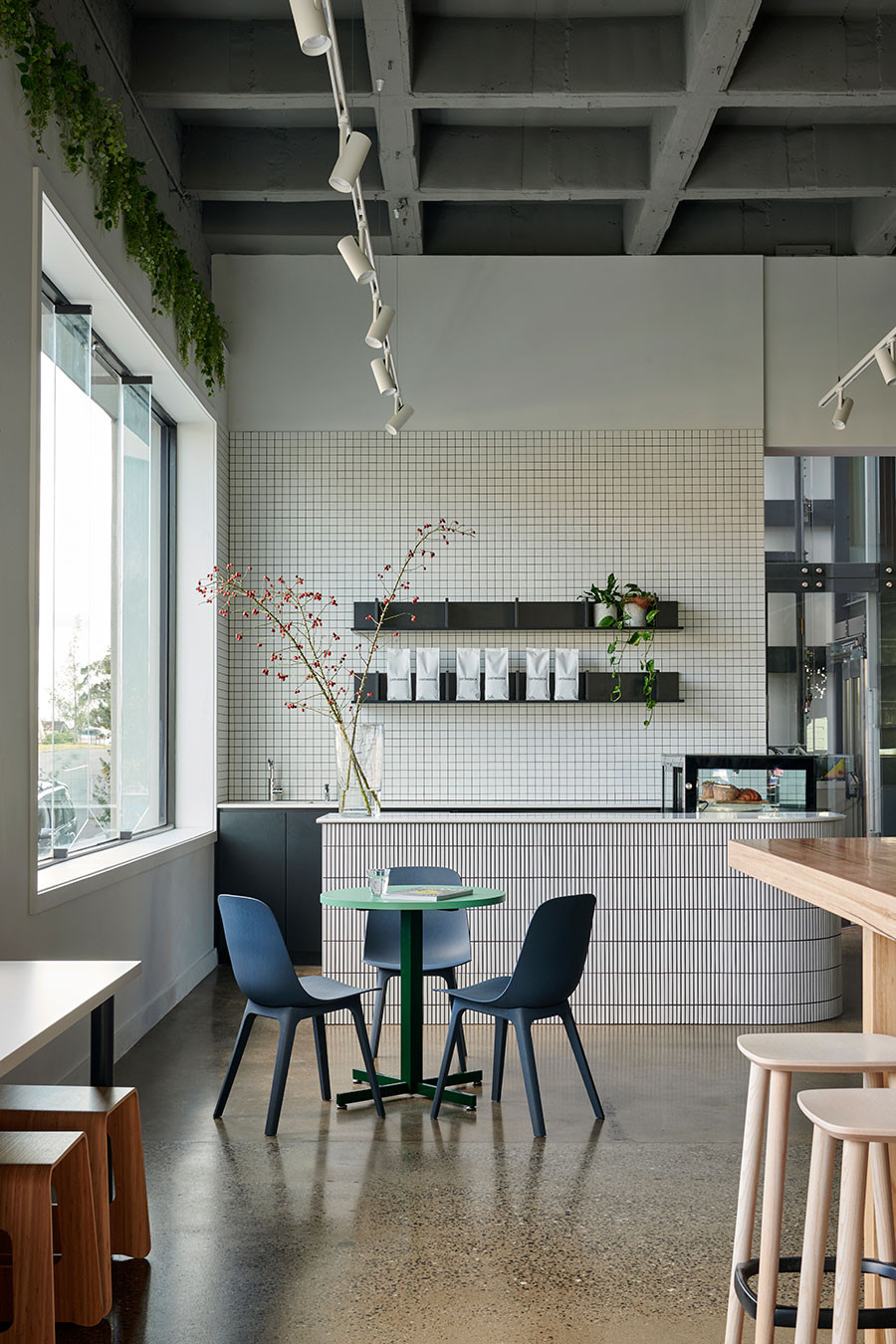
The design pays attention to employee wellbeing as well. The extensive use of indoor plants fosters biophilia creating a heightened connection with nature and the outdoors. What’s more, generous breakout spaces, communal areas, kitchen and dining spaces sit in tandem with informal meeting areas peppered throughout the work floor. The idea: encouraging impromptu conversation and collaboration.

Artwork by David Bromley
There is a visible emphasis on raw materials and natural forms. A stunning highlight of this co-working space is Moriarty’s comprehensive art collection celebrating the exceptional natural beauty of the space.

Artwork by Brendan Shanahan
The brutal concrete columns of the building have been softened by using colour blocks that also work to define zones. In another area, local street artist David Lee Pereira’s expansive mural makes an unforgettable impression.

Mural by David Lee Periera
Our Community House is a contemporary co-working space that does well to support community, helping social organisations put their best foot forward.
Read more stories on cutting-edge co-working spaces. And join our mailing list for weekly design inspo.
INDESIGN is on instagram
Follow @indesignlive
A searchable and comprehensive guide for specifying leading products and their suppliers
Keep up to date with the latest and greatest from our industry BFF's!

How can design empower the individual in a workplace transforming from a place to an activity? Here, Design Director Joel Sampson reveals how prioritising human needs – including agency, privacy, pause and connection – and leveraging responsive spatial solutions like the Herman Miller Bay Work Pod is key to crafting engaging and radically inclusive hybrid environments.
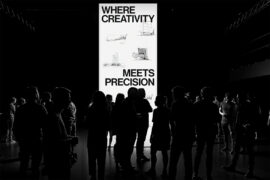
Director Ian Briggs is one of the longest serving members of the Plus team and – with a milestone rebrand complete and a Sydney event just yesterday – he walks us through the state of play at the practice in 2025.
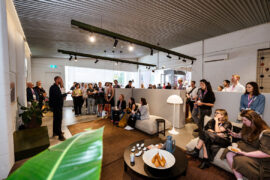
Melbourne is the destination and Saturday 6th September is the date – get ready for this year’s one-day design extravaganza with a full guide to what’s on.
The internet never sleeps! Here's the stuff you might have missed
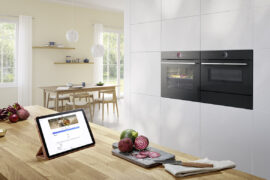
With its new Series 8 Ovens, Bosch leverages the intuitive appeal of quiet efficiency to address the most pressing challenge of a modern home chef: making healthy cooking not only delicious but quick, effortless and inspired.
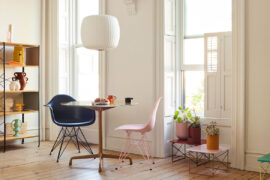
For three-quarters of a century, the iconic Eames Shell Chair has redefined the very act of sitting with its groundbreaking form, proving that, rather than restrict, the right mould can embrace every space, need and individual aspiration.
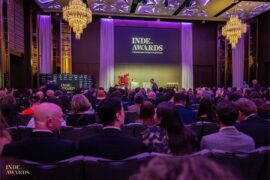
As a supporter of the 2025 INDE.Awards, COLORBOND® steel recognises the importance of the next generation of architects who are leading the way in creativity and innovation to help design and sustain our future.
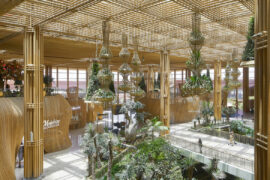
Winner of the INDE.Awards 2025 Best of the Best, Terminal 2 Kempegowda International Airport Interiors by Enter Projects Asia and SOM showcases 12,000-square-metres of biophilic design, featuring nine kilometres of handwoven rattan in a sustainable, world-class passenger experience.