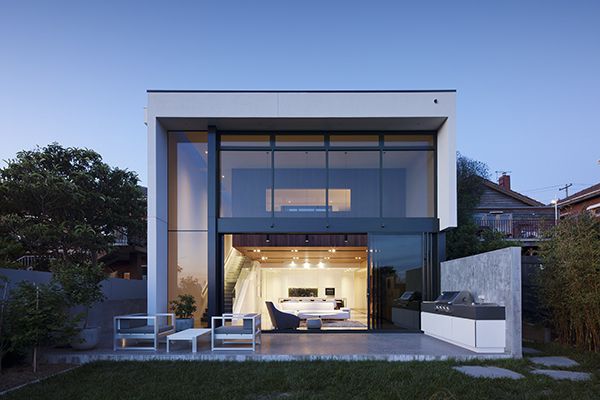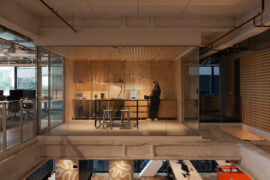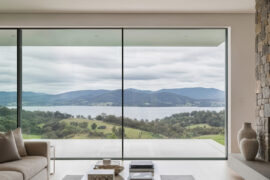This home by K2LD Architects plays with internal scale to make the most of sweeping views across Melbourne CBD.

May 3rd, 2016
Set amongst an eclectic assortment of Edwardian homes, sweeping historic mansions, and new apartment complexes, this family home in Melbourne’s Northcote has a timber façade that is at once striking and deceptive. K2LD Architects are responsible for the building’s new design – and their brief was simple – create a setting that supported the owners’ passion for cooking, while capturing the site’s sweeping CBD skyline views.
Inspired by the verandah front of the existing structure, K2LD responded with a humble, low-lying street frontage, and soaring, light filled living spaces cleverly concealed beyond the front door.
“At first, we thought the site’s dramatic fall from street front to its rear would be our greatest constraint, however, we came to see it as an opportunity to play with the internal scale and a way for us to take full advantage of the uninterrupted views to the south,” says K2LD Principal Tisha Lee.
The new form is subtle and unassuming with restraint exercised heavily throughout to allow for moments of simplicity, with panoramic views allowing the spaces to speak for themselves.
“Adopting a discreet presentation to the street, the northern elevation presents as a pair of inverted ‘Ls’; one concrete and lightly hovering over the ground plane, the other constructed out of blackbutt timber batten sunshades,” says Lee.
The rich palette of natural materials of the home’s frontage offer a taste of what is to come, with these textures carried through to the interiors. A timber clad master suite is cantilevered over the living spaces below. “An extrusion of the external timber form, the master suite creates an architectural connection between inside and out,” adds Lee.
“Practical and functional, yet architecturally sophisticated, we see this as a home that can not only withstand being lived in but was intentionally built for a lifestyle of socialising, entertaining, interaction and play.”
K2LD Architects
k2ld.com.au
INDESIGN is on instagram
Follow @indesignlive
A searchable and comprehensive guide for specifying leading products and their suppliers
Keep up to date with the latest and greatest from our industry BFF's!

A curated exhibition in Frederiksstaden captures the spirit of Australian design

Welcomed to the Australian design scene in 2024, Kokuyo is set to redefine collaboration, bringing its unique blend of colour and function to individuals and corporations, designed to be used Any Way!
Linda Cheng visits an exhibition showcasing the architectural drawings of Peter Davidson.
A Cast of Thousands are hoping to uncover Australia’s leading inventors, innovators and designers! They’re looking for product designers, engineers, industrial designers, inventors – anyone with an entrepreneurial spirit, who’s designed or invented items that solve real problems. You need to be a broad, lateral and practical thinker and able to work through different challenges […]
The internet never sleeps! Here's the stuff you might have missed

The Arup Workplace in Perth/Boorloo, designed by Hames Sharley with Arup and Peter Farmer Designs, has been awarded The Work Space at the INDE.Awards 2025. Recognised for its regenerative design, cultural authenticity, and commitment to sustainability, the project sets a new benchmark for workplace architecture in the Indo–Pacific region.

Minimalist in form yet robust in performance, the Artisan 934 Panoramic Sliding Door reframes the function of a sliding door as a central architectural element.