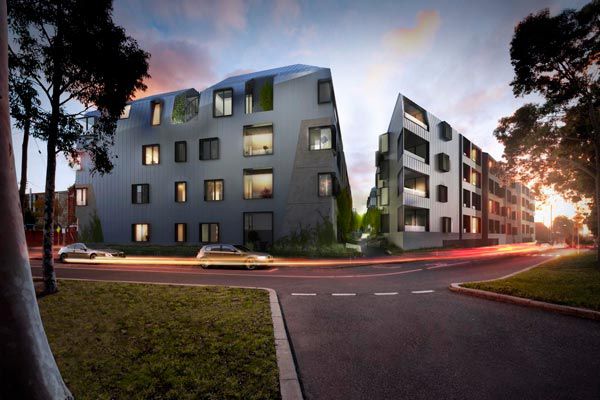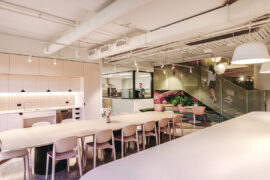A North Melbourne residential project gave architecture firm Woods Bagot a chance to experiment, to ‘carve into the block’ so to speak, and create four separate, charming buildings, rather than one large monolith.

April 14th, 2015
With the smallest building containing just 20 apartments, and the largest only 43, the individual buildings retain a human scale without sacrificing space. The buildings are clad in concrete and metal, with the saw tooth roofed factory buildings in the surrounding neighbourhood serving as a starting point for the façade aesthetic.
With sight lines drawn to the surrounding churches and schools, residents will be continually drawn to the leafy streets and parks nearby.
“We wanted to build on the history of North Melbourne, with its light industrial warehouses, as well as the neighbourhood’s emerging sense of cool,” says Peter Miglis, Principal, Woods Bagot.
Building on North Melbourne’s history, these warehouse-style apartments feature a strong industrial aesthetic, with the metal exterior providing a contemporary edge. Be it concrete, metal or glass, each junction is treated as paramount in the design.
A European-style courtyard creates a protective and private space for residents, while allowing light to filter into the apartments. This light is maximized through generous terrace spaces and large picture windows.
Overlooking the local neighbourhood and city vista beyond, the roof terrace provides an extension of the residents’ living rooms, complete with built-in seating and soft landscaping.
Streamlined joinery ensures a pared back contemporary aesthetic to provide a sense of spaciousness, with both materials and colour palette standing as refined style points
Located on the edge of the city, bound by Courtney, Capel and Queensberry Streets, Assembly offers the convenience of city living, while still being connected to a vibrant local community.
Woods Bagot
woodsbagot.com
INDESIGN is on instagram
Follow @indesignlive
A searchable and comprehensive guide for specifying leading products and their suppliers
Keep up to date with the latest and greatest from our industry BFF's!

For Aidan Mawhinney, the secret ingredient to Living Edge’s success “comes down to people, product and place.” As the brand celebrates a significant 25-year milestone, it’s that commitment to authentic, sustainable design – and the people behind it all – that continues to anchor its legacy.

The undeniable thread connecting Herman Miller and Knoll’s design legacies across the decades now finds its profound physical embodiment at MillerKnoll’s new Design Yard Archives.
Indesign paid homage to the talent and achievements of Indesign Luminary Helen Kontouris, at Space Furniture in Melbourne on Tuesday 15 November. It was a warm and intimate gathering of people from the Melbourne design community, who turned out to celebrate with Helen and see her new ‘Panier’ stool, designed for Space.

No other person in the A+D community has to co-ordinate such a massive group of stakeholders as our Project Managers. So, we want to help them.
The internet never sleeps! Here's the stuff you might have missed

A stunning indoor space reveals artistry in every aspect, from outlook to underfoot.

Gray Puksand’s adaptive reuse of former Melbourne office into Hester Hornbrook Academy’s new City Campus shows how architecture can support wellbeing, connection and community.