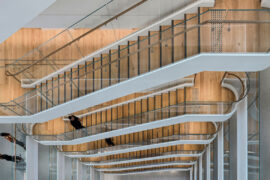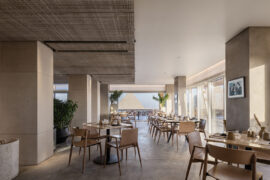Designed by primary design team FJMT, 200 George employs sophisticated digital design through their collaborators AR-MA to stunning effect, capitalising on the hybrid skills of technology-native architects.
How are coding and lasers changing architecture? Cutting edge architects AR-MA explain how technology made the stunning foyer at 200 George street possible.
Sydney practice AR-MA (Architectural Research – Material Applications) was engaged as part of a specialist façade team to manage design and construction of the podium glazing and cladding at 200 George, creating a beautifully geometric soffit and awning from timber.
To achieve this, AR-MA employed CAD, but elaborated the designs down to millimetric scale. “We really focus on making drawings for production,” says Gbriele Ulacco, director at the practice, “sometimes that means we’re actually bypassing paper altogether, and the drawings we’re making are digital files that go straight to machines in the factory that then manufacture from that digital information.”
They also use James Bond quality toys such as the LIDAR scanner, which sprays a room with laser dots and composes a design drawing based on real-life dimensions. AR-MA use this to reconcile their own drawings with the build, or, as Ulacco phrases it, “get all the messiness of the reality of a construction site back into that model,” so that any discrepancies are resolved before components are fabricated. This is especially crucial because, as project lead designer Guido Maciocci explains, “the models themselves are parametric, they’re data‑driven up to the end of the process, up to the moment you push them to fabrication.”
INDESIGN is on instagram
Follow @indesignlive
A searchable and comprehensive guide for specifying leading products and their suppliers
Keep up to date with the latest and greatest from our industry BFF's!

A longstanding partnership turns a historic city into a hub for emerging talent

Gaggenau’s understated appliance fuses a carefully calibrated aesthetic of deliberate subtraction with an intuitive dynamism of culinary fluidity, unveiling a delightfully unrestricted spectrum of high-performing creativity.

James Calder is renowned as a maverick in the world of workplace design and now with his new practice, Placing, he is set to shake up the establishment and carve a new path forward in how and where we work.

We visit the top stands at Rho Fiera to select the best commercial products released in Milan. Add to this Q&As with Jaime Hayon, and a kaleidoscopic capture of colour and texture: all in the Exclusive Milan Edit, courtesy of INDESIGN.
The internet never sleeps! Here's the stuff you might have missed

Brad Krauskopf, CEO & Founder of Hub Australia, tells us about Hassell’s design for Hub Australia Martin Place.

Pedrali’s Nemea collection, designed by Cazzaniga Mandelli Pagliarulo, marks 10 years of refined presence in hospitality and commercial spaces around the world. With its sculptural timber form and enduring versatility, Nemea proves that timeless design is never out of place.