Facet Studio have created a sanctuary-like hair salon interior, informed by the architectural notion of boundaries and elements of nature. Elana Castle reports.
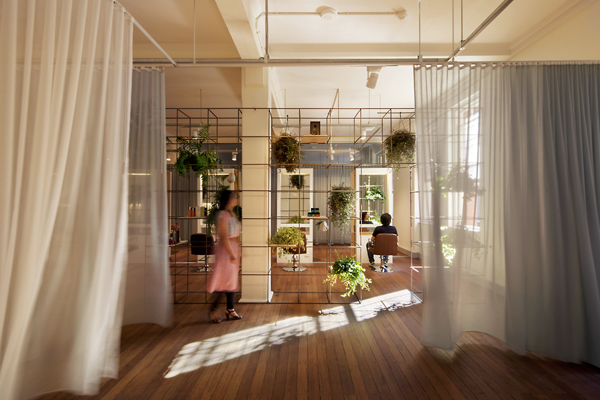
September 13th, 2013
“The moment customers step into Blu Creativity, we want them to feel as though they are stepping out of the city,” explains Olivia Shih, co-director of Sydney-based architecture firm, Facet Studio. “The hair salon is located in a heritage-listed warehouse amongst the frenzy of Chinatown, so we wanted the space to provide a potent dosage of relaxation.”
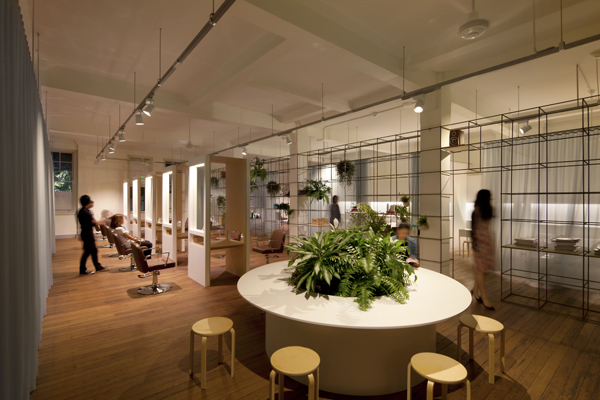
In order to achieve their goal, Facet Studio first analysed the factors that contribute to a sense of relaxation in the city. In response, they came up with the ideas of “boundary” and “nature”.
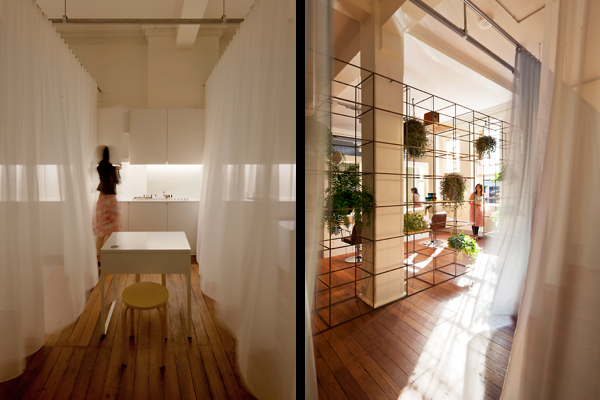
“In order to create a ‘sense of boundary’, we layered porous and translucent boundaries to divide the functions, rather than solid walls,” explains Shih. “When you are in one space, spaces adjacent can always be felt. The sense of space is never limited to the physical space. This in turn contributes to a feeling of expansiveness and blurs the abruptness of hard boundaries.”
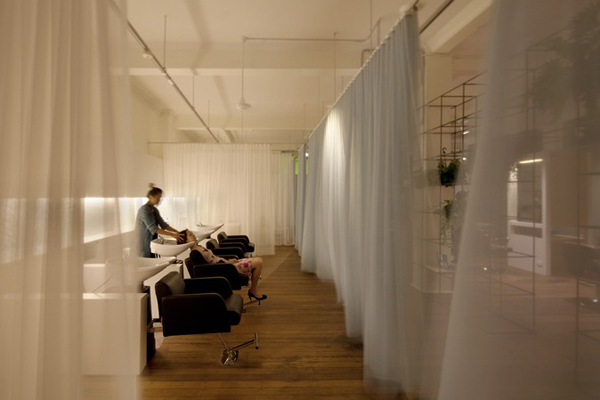
To support the nature idea, the team installed ceiling fans to generate “wind”, translucent curtain dividers and a porous “jungle gym”(vertical garden), which allows air movement to freely circulate within the space. “The curtains also capture the air movement and make the invisible natural phenomenon visible in the internal space,” adds Shih. “This enhances the sense of nature and brings people away from artificiality associated with ‘city’. We believe by visualising natural phenomenon, we are able to provide an enhanced sense of relaxation and comfort.”
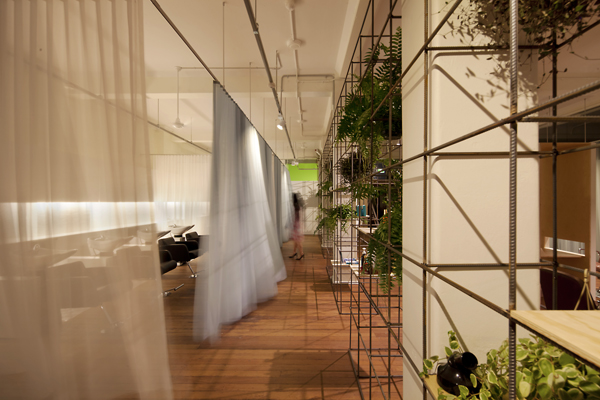
The seemingly accidental and subtle effects within the space (curtain blowing in the wind, rustic steel shelving, limited material palette) are all the result of careful calculation and experiments, a way of working that has become synonymous with the Facet Studio design process.
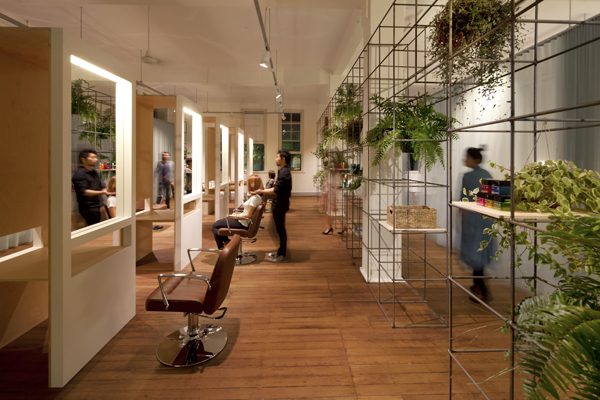
Facet Studio
INDESIGN is on instagram
Follow @indesignlive
A searchable and comprehensive guide for specifying leading products and their suppliers
Keep up to date with the latest and greatest from our industry BFF's!

A curated exhibition in Frederiksstaden captures the spirit of Australian design

Welcomed to the Australian design scene in 2024, Kokuyo is set to redefine collaboration, bringing its unique blend of colour and function to individuals and corporations, designed to be used Any Way!

A longstanding partnership turns a historic city into a hub for emerging talent

Gaggenau’s understated appliance fuses a carefully calibrated aesthetic of deliberate subtraction with an intuitive dynamism of culinary fluidity, unveiling a delightfully unrestricted spectrum of high-performing creativity.
China’s first carbon neutral hotel has many green claims to its name, and has also adopted a local approach, offering an authentic experience inspired by traditional China. Text by Julie Martin.

Nestled respectfully in the dunes in a beachside pocket of Sydney that is also a sanctuary for native flora and fauna, Adriano Pupilli Architects has crafted a deliberately peaceful and understated piece of community architecture.
The internet never sleeps! Here's the stuff you might have missed
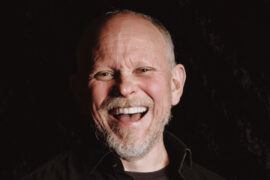
In Tasmania, Stuart Williams crafts his work with care and creates objects of desire with sustainability at their heart.
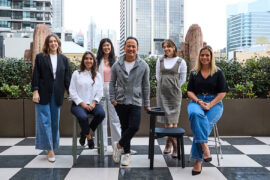
To mark a full year of Bradhly Le’s young studio, the team at RIZEN Atelier share their impressions and inspirations so far.