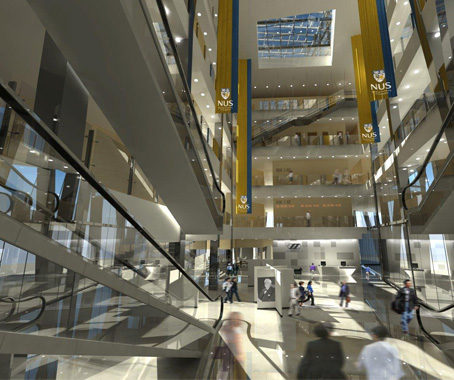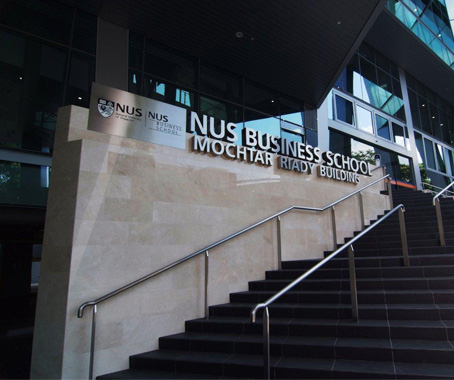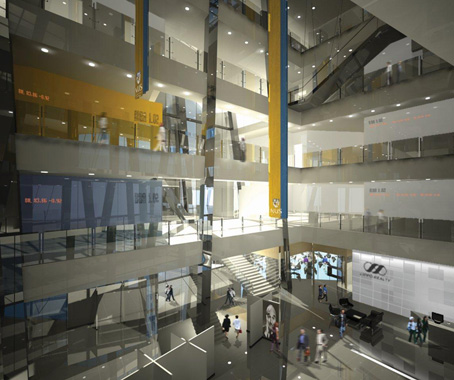Cox Architecture completes a sculptural centre for a leading Business School.
September 30th, 2010
A striking vision for the National University of Singapore has been completed on a prominent site between the existing library and the new alumni building.
The Mochtar Riady Building, designed by leading architectural practice Cox, acts as a standout gateway to the larger campus for the Business campus.
“This project promotes technological innovation and efficiency of building materials, where the expression of the structural systems is integrated into the sculptural façade,“ said Philip Cox, Founder of Cox Architecture.
The building responded to the need for a strong identity for the centre through a series of triangulated structural interventions in the façade that punctuate the glass façade.
“These columns are made of concrete clad in metal and stem from the ancient Aesop fable in which reeds survive storm winds because they are flexible, organic structures that bend, rather than break,” said Cox of the variegated exterior.
An internal atrium brings light and volume to the space, with 5 storeys towering above from within, making this a exceptional space for student interaction.
Cox Architecture
coxarchitecture.com.au





INDESIGN is on instagram
Follow @indesignlive
A searchable and comprehensive guide for specifying leading products and their suppliers
Keep up to date with the latest and greatest from our industry BFF's!

From the spark of an idea on the page to the launch of new pieces in a showroom is a journey every aspiring industrial and furnishing designer imagines making.

At the Munarra Centre for Regional Excellence on Yorta Yorta Country in Victoria, ARM Architecture and Milliken use PrintWorks™ technology to translate First Nations narratives into a layered, community-led floorscape.

Now cooking and entertaining from his minimalist home kitchen designed around Gaggenau’s refined performance, Chef Wu brings professional craft into a calm and well-composed setting.

Merging two hotel identities in one landmark development, Hotel Indigo and Holiday Inn Little Collins capture the spirit of Melbourne through Buchan’s narrative-driven design – elevated by GROHE’s signature craftsmanship.

As a jury member in the 2021 INDE.Awards the position is both rewarding and challenging. Past experience is brought to the fore and professionalism is front and centre but at all times there is a generosity of expertise and time involved. Let’s talk to the jury for the 2021 INDE.Awards and find out about the experience.
Corporate Culture presented New York City-based architect Michael Sheridan at the Utzon Room of the Sydney Opera House on 3 September 2008.
The internet never sleeps! Here's the stuff you might have missed

Now cooking and entertaining from his minimalist home kitchen designed around Gaggenau’s refined performance, Chef Wu brings professional craft into a calm and well-composed setting.

Signalling a transformative moment for Blackwattle Bay and the redevelopment of Sydney’s harbour foreshore, the newly open Sydney Fish Market demonstrates how thoughtfully designed public realm and contemporary market space can unite to create a landmark urban destination.