This new aerodynamic sports hall takes its inspiration from its surrounds, writes Rob Gillam.
April 11th, 2012
When Allen Jack+Cottier principal, Michael Heenan, first walked on to Milson Island to begin the process of designing a sport and recreation hall, he did so without preconception.
Instead, he carefully considered the site conditions and allowed these to shape the building.
Aerodynamic analysis revealed that the channel carved through the spectacular sheer rock faces by the Hawkesbury River bends the breeze up and over the island.
“So, we designed the building shape to react to this more constant breeze,” says Heenan. “We knew we had the opportunity to harness it for natural ventilation.”
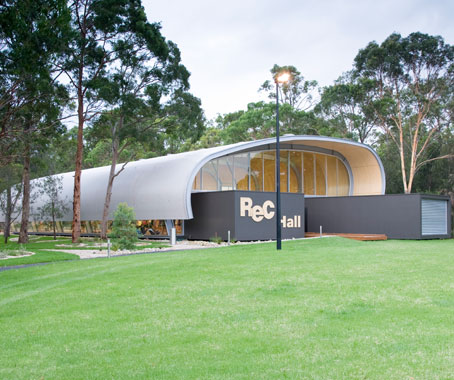
The wing-shape of the roof creates suction, which is used to draw hot air out of the building through roof turbines, creating an internal cooling effect.
Air is drawn into the building through low-level louvres, which run the length of the building, and over large shaded and moist river stones that enhance the cooling effect.
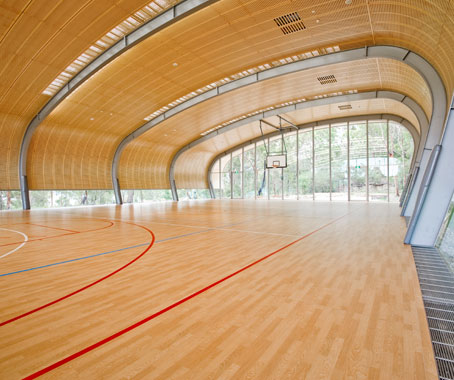
Heenan pushed hard to place the hall amongst bushland rather than in a clearing, in order to camouflage it from the adjacent Milson’s Passage residents.
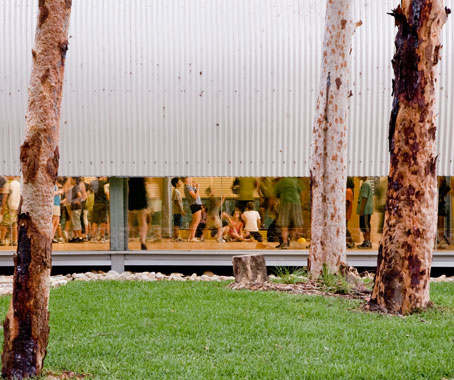
The building’s roof design, which extends toward the ground, becomes a protective shell and fire deterrent skin, wrapping the entire building.
The roof also deflects tree debris, which collects on the ground alongside an in-ground rainwater gutter that lies beneath a filtering stone garden.
The design was enough to extinguish fire hazard concerns and the hall nestles deeply into a thick clump of trees.
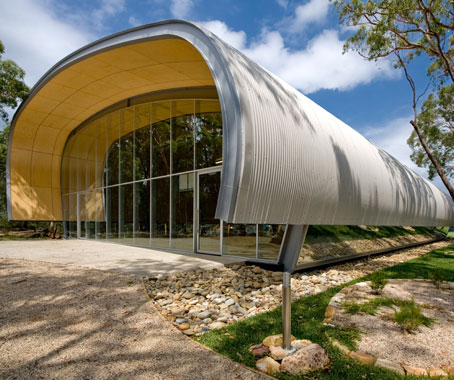
Photography: Nic Bailey
Read the full story on Milson Island Indoor Sports Stadium in Indesign #48, out now.
Allen Jack+Cottier
architectsajc.com
INDESIGN is on instagram
Follow @indesignlive
A searchable and comprehensive guide for specifying leading products and their suppliers
Keep up to date with the latest and greatest from our industry BFF's!

Welcomed to the Australian design scene in 2024, Kokuyo is set to redefine collaboration, bringing its unique blend of colour and function to individuals and corporations, designed to be used Any Way!

The undeniable thread connecting Herman Miller and Knoll’s design legacies across the decades now finds its profound physical embodiment at MillerKnoll’s new Design Yard Archives.

A longstanding partnership turns a historic city into a hub for emerging talent

For Aidan Mawhinney, the secret ingredient to Living Edge’s success “comes down to people, product and place.” As the brand celebrates a significant 25-year milestone, it’s that commitment to authentic, sustainable design – and the people behind it all – that continues to anchor its legacy.

Alona Klaro, founder of Klaro Industrial Design (KID), has set her sights on shaking up the specification game. As a product designer with expertise in office furniture, Klaro is looking to bring the “slow fashion” approach to fit outs and interiors, paving a way for commercial designers to address the evolving needs of modern workplaces […]

When upgrading and redesigning Sydney’s Methodist Ladies College to best suit today’s learning environment, BVN and Business Interiors earned perfect marks.
The internet never sleeps! Here's the stuff you might have missed
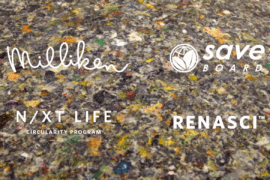
Developed by Milliken in partnership with saveBOARD, Renasci™ is a breakthrough circular flooring product made from carpet and soft plastics waste – designed to be repeatedly recycled.
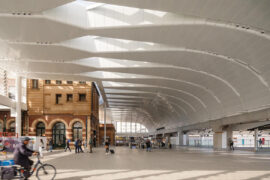
Now in their 19th year, the Architecture & Design Sustainability Awards are Australia’s leading program dedicated to recognising innovation and excellence in sustainable architecture and design.