Heralding sustainable design; spectacular lighting displays; unparalleled sightlines; and an innovative bioframe roof – what’s not to love about Melbourne soccer stadium?

You don’t have to be a sports fan to appreciate the atmosphere of a grand stadium. Host to star-studded concert and legendary sporting events alike, they are places simply destined for greatness. And in Australia, the multi award-winning Melbourne soccer stadium is as grand as they come.
Officially ordained AAMI Park thanks to a sponsorship deal brokered with the insurance provider, Melbourne Rectangular Stadium, designed by COX Architecture, is an iconic landmark and a vital part of Melbourne’s premier sporting precinct. Initially proposed by the Victorian government in 2006, it is located in Melbourne Olympic Park, just a stone’s throw from the CBD, the venue is home to the Melbourne Storm, Melbourne Victory, Melbourne City and Melbourne Rebels clubs, and has played host to the likes of Monster Jam, Bruce Springsteen, Ed Sheeran and Taylor Swift – to name just a few.
Purpose-built for soccer, rugby league and rugby union, the 30,050-seat stadium offers a world class arena and playing surface for all three codes. The spectator experience, in terms of sightlines, atmosphere and amenity, is unparalleled.
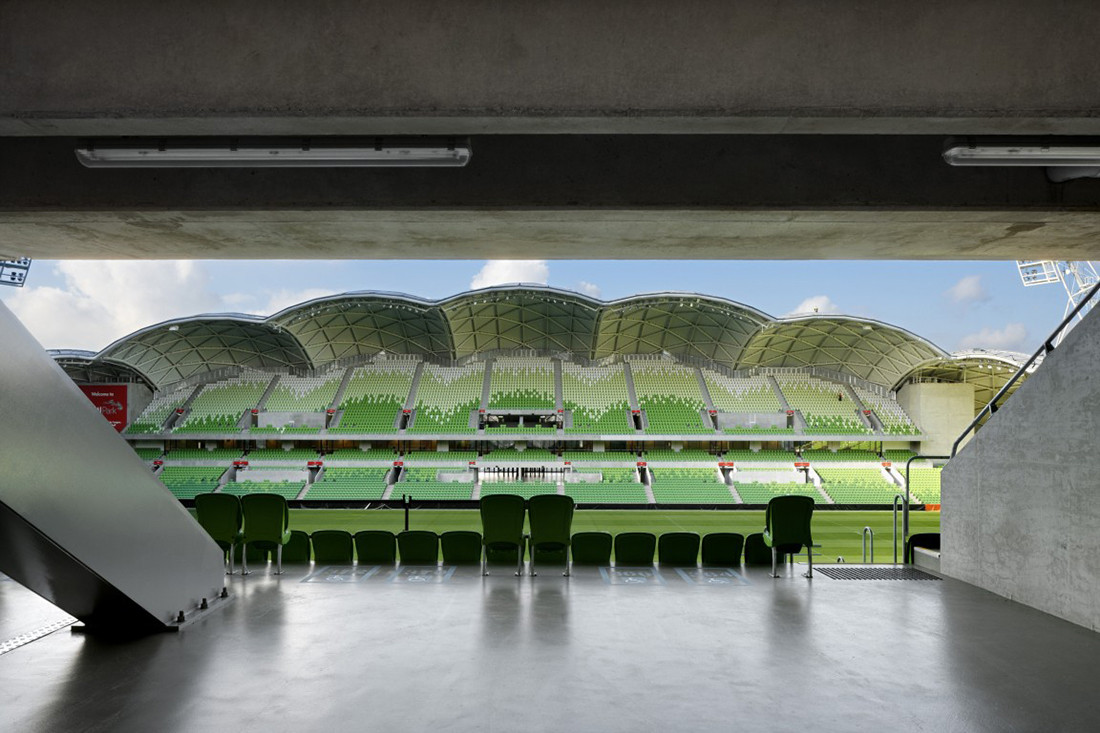
Watching soccer or rugby on an oval ground can be a distant experience; the difference in proximity and intimacy at Melbourne Rectangular Stadium is remarkable. Tiers on the long edges of the ground – on the east and west sides – are taller than those on the shorter north and south sides, maximizing the number of seats with optimal sightlines – in fact, some would go as far as to say that there are no bad seats at AAMI Park. Even with tickets in the back row at the highest point of the grandstand, soccer and rugby fans are no more than 45-metres from the sideline.
Thanks to the stadium’s innovative geodesic roof design, the vast majority of the seating area is effectively undercover (despite an unfortunate hiccup on the stadium’s official opening night in 2010). However, due to the unique domed shape of the roof, it’s impossible to accurately specify exactly which seats are not undercover. As a general rule of thumb, the rows the closest to the sideline are more likely to be exposed in the event of bad weather, while those further back have a greater guarantee of being well and truly undercover.
If it’s a premier experience you’re after, you can’t go wrong with a corporate box. Seating groups of up to eighteen, the Melbourne soccer stadium corporate suites are immersed in the atmosphere of the crowd while offering a unique private experience, complete with catering designed to complement the showcased event.

COX Architecture’s innovative roof design is not just a shelter from the hyperbolic storm – it’s also the stadium’s built-in atmosphere enhancer. Aesthetically speaking, the roof design is a refreshing departure from the industrial look of your typical stadium roof, and into the territory of sculptural design.
Entirely unique – in Australia and in the world – the wireframe roof design is based on the structural efficiencies of the Buckminster Fuller geodesic dome. The beauty of this design is that it means spectators enjoy unobstructed views, free from pillars, walls, or other supports – not to mention it was able to be built with 50 per cent less steel than the typical stadium roof of the same size.
The roof’s cladding is made up of a combination of glass, metal and louvres, importantly enabling the stadium to ‘breathe’. But most spectacularly of all, the roof’s external shell boasts an environmentally friendly lighting design that wishes Melbourne’s skyline goodnight with an enchanting light show each and every night.
Utilising 1,544 environmentally friendly LED lights, the lighting design system operates with specific sequences designed for even and non-event nights. Accomplished artists Alexander Knox and Bruce Ramus have each contributed a number of sequences such as Game Day, Team Colours, Resting and Festival modes.
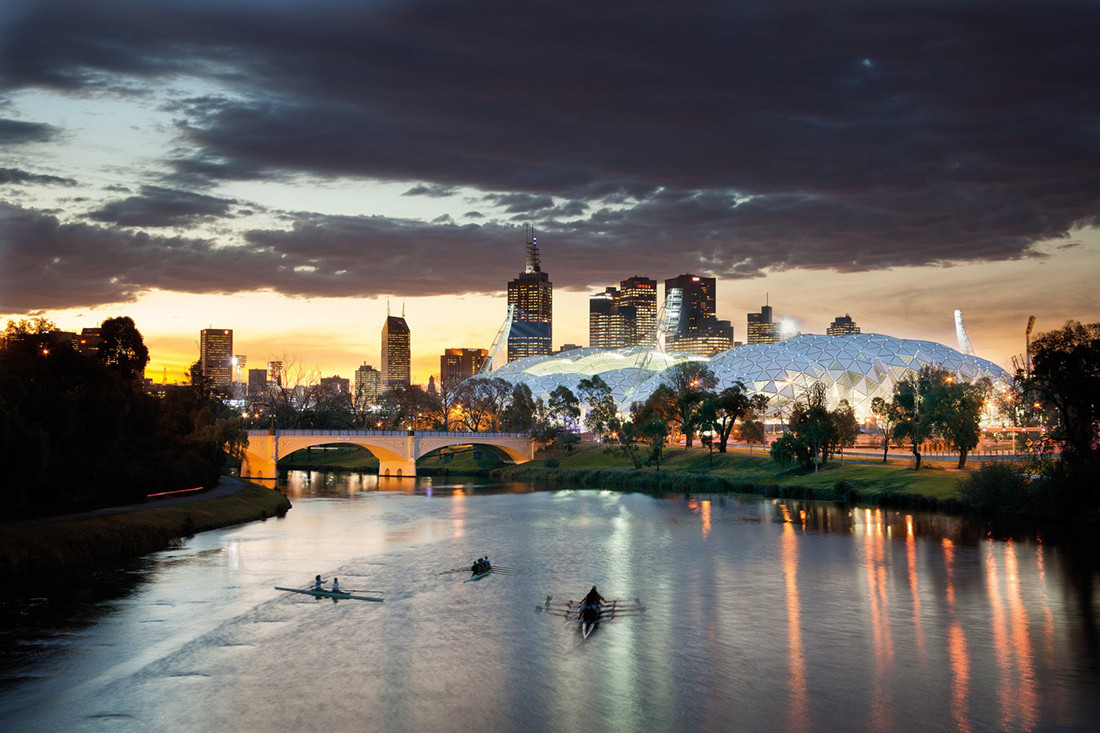
On-site facilities include a state-of-the-art sports campus – home of Olympic Park Sports Medicine Centre, or AAMI Park sports medicine; merchandising facilities; food and beverage outlets; fourteen bars; 24 corporate boxes, with external seating; and a dining room with capacity for 1,100.
When it comes to finding parking nearby, there is no shortage of options. Alternatively, there are plenty of public transport options within convenient proximity, including the Wattle Park (route 70) and North Balwyn (route 48) tram stops.
Being virtually right in the heart of Melbourne city, there are a plethora of hotels within arms reach of Melbourne Rectangular Stadium. Ranging from the budget to the ritzy ends of the spectrum, there’s something for everyone. But if you’re anything like us and you have a penchant for boutique, arthouse hotels, then perhaps The Olsen, Ovolo Laneways, or QT Melbourne will tickle your fancy.

Since its opening in 2010 – in fact, even before that – the park that we know and love as Melbourne soccer stadium has received international acclaim. Some of its most esteemed awards include…
The Melbourne and Olympic Parks precinct in which AAMI Park resides is currently undergoing a transformation to cater for the growing popularity of the Australian Open tournament. Redevelopment works will place a strong emphasis on the comfort of patrons, with more open space and shade, increased seating capacity, better connections to public transport and the city, and easier movement into and within the Melbourne and Olympic Parks precinct.
INDESIGN is on instagram
Follow @indesignlive
A searchable and comprehensive guide for specifying leading products and their suppliers
Keep up to date with the latest and greatest from our industry BFF's!

In a tightly held heritage pocket of Woollahra, a reworked Neo-Georgian house reveals the power of restraint. Designed by Tobias Partners, this compact home demonstrates how a reduced material palette, thoughtful appliance selection and enduring craftsmanship can create a space designed for generations to come.

Merging two hotel identities in one landmark development, Hotel Indigo and Holiday Inn Little Collins capture the spirit of Melbourne through Buchan’s narrative-driven design – elevated by GROHE’s signature craftsmanship.

At the Munarra Centre for Regional Excellence on Yorta Yorta Country in Victoria, ARM Architecture and Milliken use PrintWorks™ technology to translate First Nations narratives into a layered, community-led floorscape.
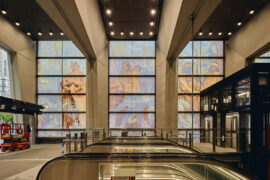
Ingrid Bakker, Principal and Joint Project Director at Hassell, discusses the wider importance of the “city-shaping” Metro Tunnel completed alongside WW+P Architects and RSHP.
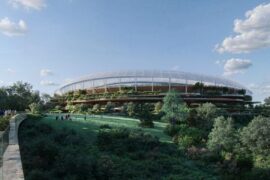
COX Architecture and Hassell have announced that they have been awarded the design contract for the new Brisbane Stadium.
The internet never sleeps! Here's the stuff you might have missed
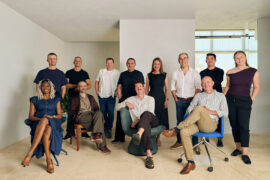
Following the merger of Architex (NSW) and Crosier Scott Architects (VIC), Cley Studio re-emerges as a 50-strong national practice delivering more than $600 million in projects across Australia.
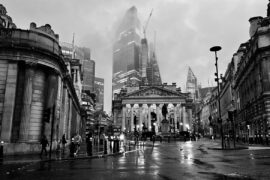
The built environment is all around us; would the average citizen feel less alienated if the education system engaged more explicitly with it?