Melbourne’s Medibank Place is an architectural delight that aims to provide an innovative workplace environment that promotes healthy living. With a large and spacious interior layout, the colourful interior fit out is a playful and collaborative environment for Medibank’s customers, staff and the Melbourne community.
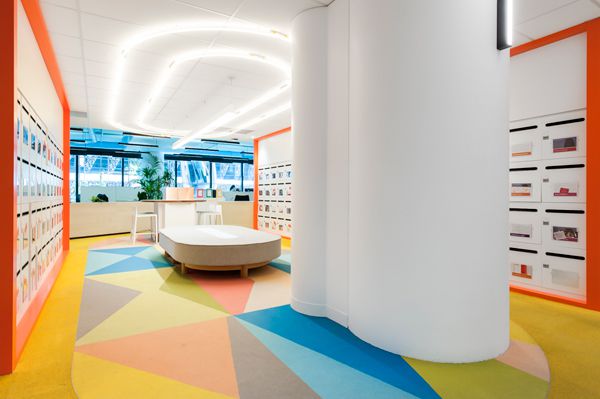
May 13th, 2016
As Australia’s largest largest health insurer, Medibank Place was designed to support mental and physical well being, resulting in one of the healthiest workplaces in the world. This is encouraged by Medibank Place’s ability to provide 26 different work environments from quiet individual workspaces, to well as larger collaborative spaces, and wi-fi enabled balconies, as well as an edible garden to promote healthy living, and a sports court for recreational activities.
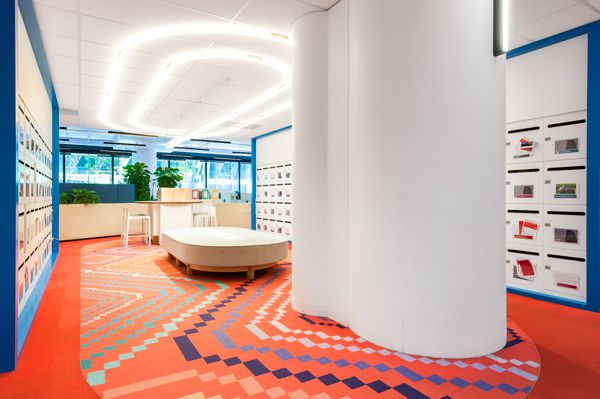
Robert Harper, an Interior Designer for Hassell Studio describes Medibank Place as, “a lively and vibrant place, with a company philosophy built around activity health and wellbeing. This can be seen in the interior fit out in a whole host of areas but is especially clear in the now somewhat iconic atrium.”
The atrium itself features elegant staircases placed in a way that allows views of multiple floors and their workspaces at the same time from any vantage point. The additional spiral bike ramp is a reminder that the building’s foundation is an ethos of healthy living, but Harper asserts that, “the biggest and most dramatic gesture of Medibank Place is the use of colour”.
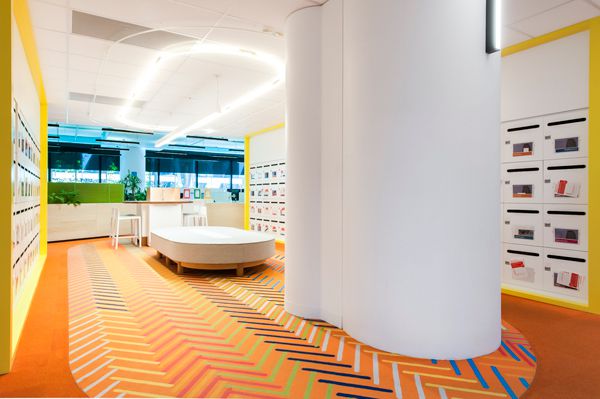
“The colour palette was painstakingly chose to give the appearance of “bleeding up” the atrium, and was designed to work from multiple perspectives. For this to work when standing at ground level and looking up, the ceilings of every level bordering the atrium were painted. For this impression to work when looking down, the effect is dependent on the the colouring of the floor coverings,” continues Harper, “Picking paint is a fairly straightforward process, but ordering floor coverings in specific custom colours and patterns is a much more difficult process that relies on a whole specialised field of knowledge in carpet and rug production”.
Hassell worked with longtime partner RC+D on the carpets within Medibank Place, resulting in a colourful explosion throughout the atrium. RC+D brought their ample experience from working on previous grand and detailed custom projects to the table, and created multiple rug designs for each floor of Medibank Place. Of principle concern was ensuring each piece was truly unique and maintained the boldness of design consistent throughout the project. The resulting rugs are bright, large-scaled geometrics in a bold, pop art style, in a distinctive ‘pod’ shape, making the rugs a clear feature point on every floor.
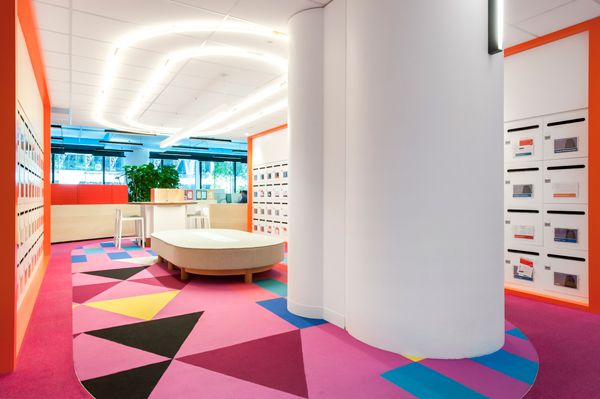
“It’s very rare in corporate interior design to have no restrictions,” says Sandii Malka, Art Director at RC+D, “but the Medibank project was fun. They really wanted that ‘wow’ factor with vibrant colours. Each floor had a base colour and tile with a different storyboard, while still maintaining the same geometric influence, but showing variation with scale and texture. All the rugs are handmade and hand tufted, using pure New Zealand wool”.
“We even hand painted some of the designs to give them a more organic, natural look in the loop pile rugs,” continues Malka, “What really makes the rugs work in the space is not only the “pod” shape, but our attention to colour selection which reflects in each rug, creating a harmonious environment”.
The interior fit out of Medibank Place is a lively design that embodies Medibank’s determination to create an enjoyable and playful workspace with a core focus on health and wellbeing.
RC+D
rc-d.com.au
Hassell
hassellstudio.com
INDESIGN is on instagram
Follow @indesignlive
A searchable and comprehensive guide for specifying leading products and their suppliers
Keep up to date with the latest and greatest from our industry BFF's!

For those who appreciate form as much as function, Gaggenau’s latest induction innovation delivers sculpted precision and effortless flexibility, disappearing seamlessly into the surface when not in use.

In an industry where design intent is often diluted by value management and procurement pressures, Klaro Industrial Design positions manufacturing as a creative ally – allowing commercial interior designers to deliver unique pieces aligned to the project’s original vision.

Australia Post’s new Melbourne Support Centre by Hassell showcases circular design, adaptive reuse and a community-focused approach to work.
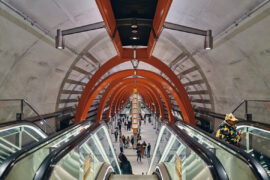
A collaboration between Hassell, Weston Williamson + Partners (WW+P Architects) and Rogers Stirk Harbour + Partners (RSHP) sees the opening of five new underground stations.
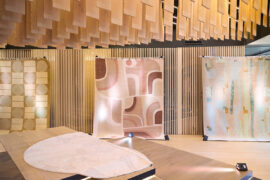
Tongue & Groove hosted a lively gathering to celebrate two new collections by Greg Natale, bringing together designers and industry peers.
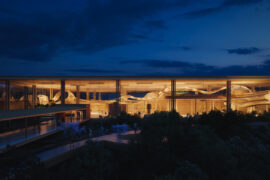
Recognised as winners at the INDE.Awards 2025, Enter Projects Asia in collaboration with SOM have received The Influencer award. Their work on Terminal 2 Kempegowda International Airport Interiors redefines the aesthetics of airport design through a monumental expression of biophilia, sustainability and craftsmanship.
The internet never sleeps! Here's the stuff you might have missed

Arranged with the assistance of Cult, Marie Kristine Schmidt joins Timothy Alouani-Roby at The Commons in Sydney.
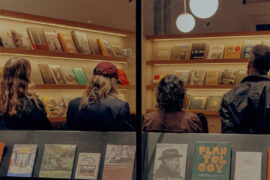
From six-pack flats to design-led city living, Neometro’s four-decade trajectory offers a lens on how Melbourne learned to see apartment living as a cultural and architectural aspiration rather than a temporary compromise.