Elana Castle happens upon a gem of an interior in an inner city Melbourne lane-way.
April 4th, 2012
Lucy Folk’s jewellery designs are quirky, irreverent and undeniably novel.
Inspired by everyday objects, in particular edible delights, Folk literally turns food items like pasta shells, tortillas and pretzels into beautifully crafted pieces of art. So when she embarked on the design of her flagship Melbourne store, she knew that she wanted to create something a little bit different.
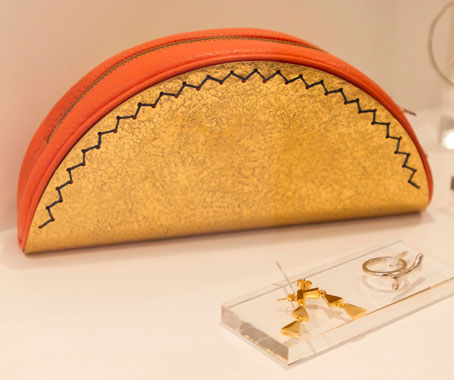
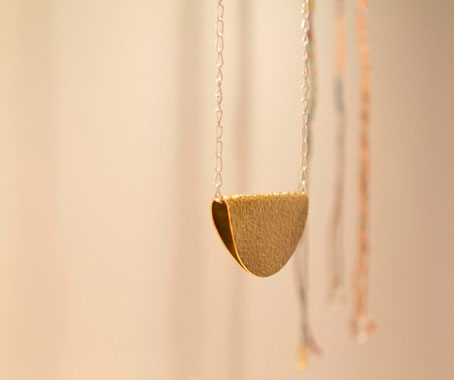
Folk turned to Charlie Inglis of Inglis Architects to develop her vision .
“My main goal was to create a space that would define Lucy’s own sense of style,” explains Inglis. “One that wouldn’t be a reflection of current Melbourne trends and styles but rather a very personal representation of Lucy’s brand.”
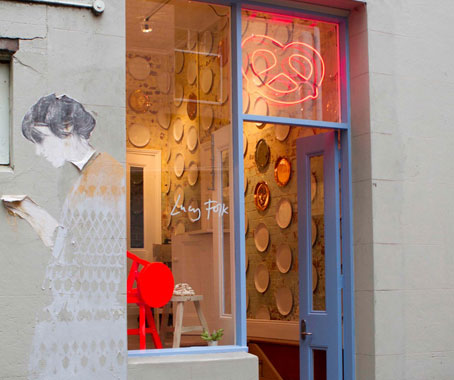
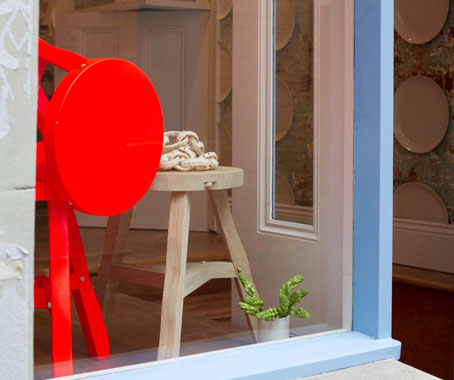
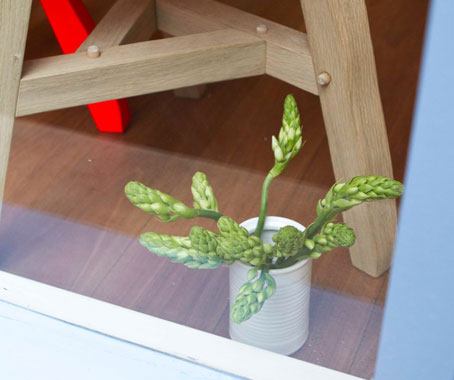
Given the spatial restrictions, a roughly 10 sqm space, Inglis’ strategy was to conceptualise the whole store as display unit as opposed to creating various zones within the store, avoiding potentially cutting people off from the space as a whole.
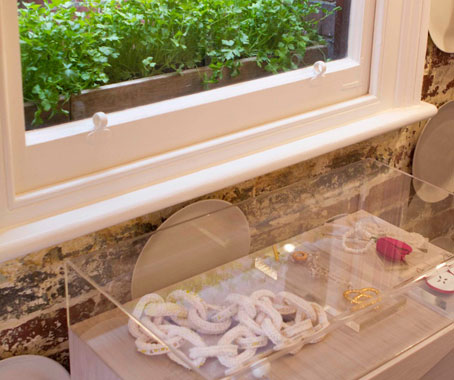
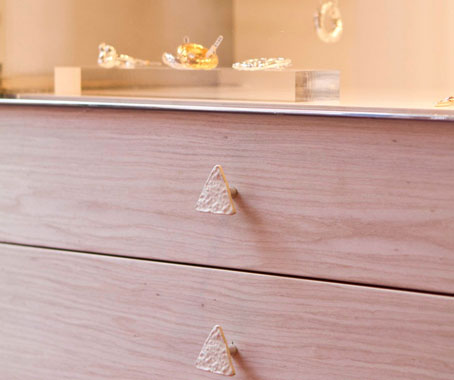
The backdrop is an exposed brick wall, one that reveals its many historical paint layers.
“The landlord wanted to retain the wall in its current state so we used it to contrast with the luxurious jewellery by adorning the walls with a three dimensional “wall paper” of highly polished precious metal plates.”
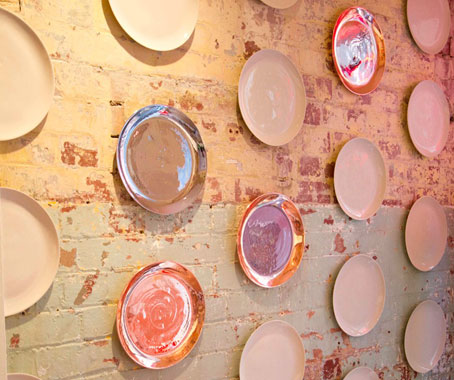
The pair also decided to keep the jewellery display simple to avoid unnecessary distraction.
“The cabinets are pared back and float off the wall at eye level, immediately drawing attention, ” Inglis explains.
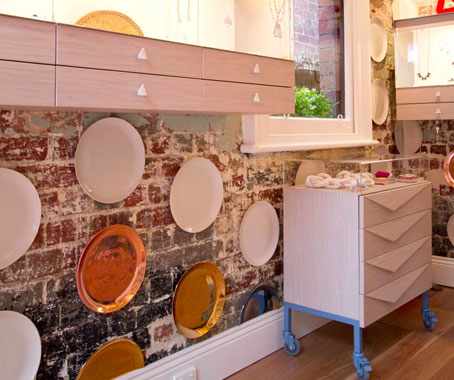
“Chrome steel reveals allowed for a thin profile and reflectivity that gives them a lightness and reduces their visual bulk and dominance in the room, allowing the jewellery to be the focus.”
The new space certainly embodies Folk’s irreverent approach. It has been imbued with texture and character and in turn draws potential buyers to the space and to the delightful pieces on show.
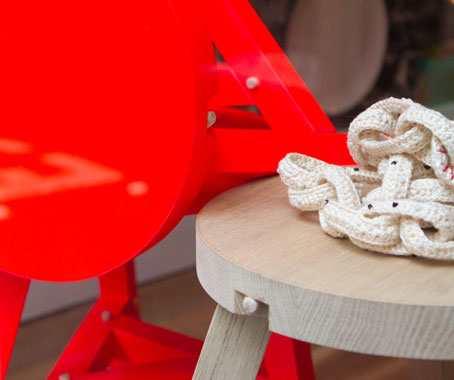
Inglis Architects
inglisarchitects.com
Lucy Folk
lucyfolk.com
INDESIGN is on instagram
Follow @indesignlive
A searchable and comprehensive guide for specifying leading products and their suppliers
Keep up to date with the latest and greatest from our industry BFF's!

A longstanding partnership turns a historic city into a hub for emerging talent

Welcomed to the Australian design scene in 2024, Kokuyo is set to redefine collaboration, bringing its unique blend of colour and function to individuals and corporations, designed to be used Any Way!
Sofa in white-grey woven polyethylene, aluminium frame, oak feet. Cushions in polyurethane, Dacron and down. Dimensions: 200 x 107 x 74 Delivery time: 14 – 16 weeks Applications: Outdoor or indoor residential Variations: Available as armchair, 2 & 3 seater Finish: Self-finishing, solid polyethylene Designer: Paola Navone, www.gervasoni1882.it/gervasoni/

The three-year design research partnership launched by McGregor Coxall and RMIT’s Yulendj Weelam Lab embarks on a mission to transform Australia’s built environment by weaving in First Nations wisdom, embracing sustainable practices, and fostering a sense of belonging.

Tertiary education is fast becoming the norm for a new generation of Australian and international students. As the sector continues to grow, we look at the key role of design in determining the quality of the student experience within Australian universities.

There has never been a better time to be in Australian construction. In 2017, the Australian Constructors Association’s Construction Outlook Survey reported that the total value of major project work across the country rose by 7.1 percent in the 2017-18, and will leap upward by another 6.8 percent in 2018.
The internet never sleeps! Here's the stuff you might have missed

Sub-Zero Wolf Kitchen Design Contest (KDC) announces the remarkable Arizona Biltmore as the location of the 2026 Gala Venue and Winners’ Summit
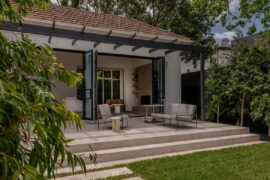
Through experience and with a passion for great design, Biasol is making gentle and perfect waves on the landscape of design.