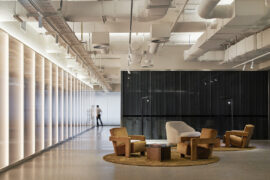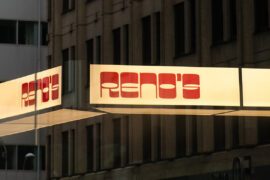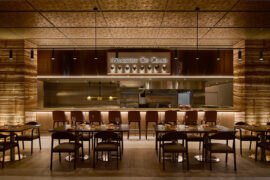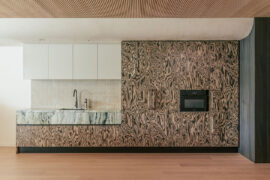Technē Architecture + Interior Design brings L’Oréal’s Australian flagship training academy firmly into the modern (and digital) age. We asked Technē interior designer Kate Archibald about how the design succeeds in educating and inspiring its trainees.
The project location in Sydney’s Pyrmont served as L’Oreal’s existing training facility and housed the L’Oreal Luxe division offices. However, the existing layout was too segmented to support the company’s growing needs and Technē was brought in to re-design the space and to update the facility’s aesthetic.
“L’Oreal was looking for a highly functional space with a definite wow factor,” explains interior designer Kate Archibald. They needed the space to accommodate its training requirements, as well as being able to host large runway style events. Due to these aspects, it was important that the space was as flexible as possible. So, we aimed to open up the space and streamline the transitional spaces.”
The space is largely broken into two zones – a meet-and-greet zone and a training area. The meet-and-greet zone at the front of the tenancy also provides a breakout area, housing a kitchenette with tables and chairs for lunchtime gatherings. Beyond the meet-and-greet area is the training zone, communal meeting areas, a hot spot booth seat, and break-out banquette.
Off this corridor are two larger training areas, which can be further divided into five separate training rooms.
The design team opted for a pared-back modernist interior. “We wanted to create a luxe look with warmth,” says Archibald. “Within the main areas, meet-and-greet area and corridors we used light timber cladding (including timber slatted ceiling panelling), grey marble, brass and bronze detailing, with marble accents throughout. The training room palettes are paired back. Concrete flooring with white walls. The colour bar joinery within the rooms are durable and contemporary; grey and black joinery with a light grey marble-look splashback.” The bathrooms create a pop of colour with green-clad walls and terrazzo partitions, paired with accents of apricot, which add a feeling of fun. “The palette is essentially ‘unbranded’,” adds Archibald, “which can be manipulated to allow for a variety of events within the space.”
Additional aesthetic flourishes include a large custom lighting piece and table plays a key feature in the meet-and-greet space. “The pieced was inspired by sculptural hairpins and up-dos,” explains Archibald. “The bronze look set of pendant lights create a form and shape within the space.” Custom mirrors with marble shelving populate the circulation spaces to create focus points and a rich teal colour finish adds a hint of colour in a fairly minimal interior.
INDESIGN is on instagram
Follow @indesignlive
A searchable and comprehensive guide for specifying leading products and their suppliers
Keep up to date with the latest and greatest from our industry BFF's!

For a closer look behind the creative process, watch this video interview with Sebastian Nash, where he explores the making of King Living’s textile range – from fibre choices to design intent.

Merging two hotel identities in one landmark development, Hotel Indigo and Holiday Inn Little Collins capture the spirit of Melbourne through Buchan’s narrative-driven design – elevated by GROHE’s signature craftsmanship.

In an industry where design intent is often diluted by value management and procurement pressures, Klaro Industrial Design positions manufacturing as a creative ally – allowing commercial interior designers to deliver unique pieces aligned to the project’s original vision.

CBRE’s new Sydney workplace elevates the working life and celebrates design that is all style and sophistication.

Designed by RADS, the space redefines the lobby not as a point of passage, but as a destination in itself: a lobby bar, a café, and a small urban hinge-point that shapes and enhances the daily rituals of those who move through it.
The internet never sleeps! Here's the stuff you might have missed

After more than two decades at Architects EAT, Eid Goh launches AIR, a new Melbourne-based studio focused on adaptive reuse, hospitality and human-centred design across commercial and civic projects.

Trust sits at the core of Everton Buildings’ new office, where Ambit Curator was given licence to move beyond convention and deliver a workplace defined by vision, materiality and assured detail.