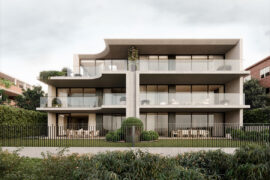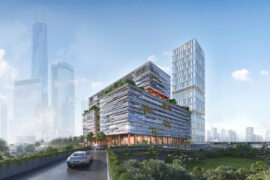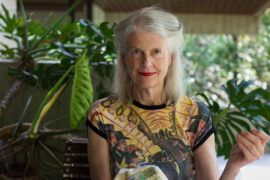Curtin University’s vibrant new Connect Hub is a place where students can come and get what they need, instantly.
Success is creating inspiring, engaging and differentiated student experiences while providing ‘best practice’ university services. – Geyer.
In a way, university campuses led the charge of the agile work movement. Necessarily, tertiary architecture has tended to incorporate flexible spaces where students could drop in and work between classes. But as progressive as this might be in a workplace environment, this is not to say that it has always been done with scale in mind, and nor has it necessarily been executed with a concern for comfort.
Yet, the development of a comfortable and welcoming campus eco-system is crucial for attracting and retaining students – and for encouraging their success. This was at the forefront of Geyer’s consideration when they were developing the design for Curtin Connect, the dynamic new independent research hub at Perth’s Curtin University.
Curtin’s main campus was originally built in the 1960s, meaning there was not much that was agile about it. Over the past decade, major changes were made to the architectural makeup of the space, such as with the addition of entire new buildings that boasted a more modern sensibility. A significant landscape and garden element was also incorporated into the design so that students had the flexibility to move between inside and out.
When Geyer was brought on board to design a collaborative space within one such building, creating an “eco-system” that drew from the practical and often idiosyncratic needs of campus infrastructure was a top priority. Specifically, they wanted to give students a space where they could come anytime with the knowledge that they’d be able to get what they wanted instantly – whatever that might be.
For this, it was necessary to combine the ‘soft’ needs of comfortable seating and workable desk arrangements with the harder functions of technological and administrative backing. It was a broad scope to account for, but, as a firm specialising in workplace, education, retail and hospitality environments, Geyer was uniquely placed to fill it.
In the words of a Geyer representative, the project team was aware that: “Success is creating inspiring, engaging and differentiated student experiences while providing ‘best in class’ university services. To support sustained success, students require the support of efficient systems and workplaces that promote communication and teamwork.”
Obviously, the requisite underpinning of all of these different aspects was artful specification. A wide range of plush furnishings, equipped for different purposes – whether silent individual desks, communal tables, isolated meeting spaces, plush restive couches or standing computer desks – was crucial to the success of the project. Students not only needed a space that they could come to for different things at different times, but also one that made them want to come there. In other words, it needed to be warm, welcoming, comfortable and capable.
Geyer turned to Living Edge as a fellow company who was capable of owning this breadth and diversity. The PROOFF range of furniture was chosen as it contained a wide range of pieces that were able to be adapted to different needs – from private, cocooned workspaces and individual pods to busy work environments and communal meeting points. The acoustically minded design of these pieces perfectly allowed for these different functions to coexist without overlap.
For instance, the EarChair was specified as a piece that was capable of creating an intimate setting even in the midst of group-working noise. The extended ears of this piece reach out from head-height to provide acoustic protection from an occupier’s surroundings.
Then, on the other end of the spectrum, the BeTween office furniture concept by Studio Makkink & Bey was used as an easily adaptable workspace. Here, three-in-one functionality is incorporated into a tree-like structure that invites users to engage with it in different ways.
In the end, it was a collaboration between these two adaptable companies – Geyer and Living Edge – that gave students exactly the kind of personalised, response and agile environment they needed for an enriched tertiary experience.
INDESIGN is on instagram
Follow @indesignlive
A searchable and comprehensive guide for specifying leading products and their suppliers
Keep up to date with the latest and greatest from our industry BFF's!

Now cooking and entertaining from his minimalist home kitchen designed around Gaggenau’s refined performance, Chef Wu brings professional craft into a calm and well-composed setting.

For a closer look behind the creative process, watch this video interview with Sebastian Nash, where he explores the making of King Living’s textile range – from fibre choices to design intent.

Sydney’s newest design concept store, HOW WE LIVE, explores the overlap between home and workplace – with a Surry Hills pop-up from Friday 28th November.

Merging two hotel identities in one landmark development, Hotel Indigo and Holiday Inn Little Collins capture the spirit of Melbourne through Buchan’s narrative-driven design – elevated by GROHE’s signature craftsmanship.

Following his appointment as Principal at Plus Studio’s Sydney office, architect John Walsh speaks with us about design culture, integrated typologies and why stretching the brief is often where the most meaningful outcomes emerge.

Monash University Malayasia will be making its presence felt with a grand new project in Kuala Lumpur.
The internet never sleeps! Here's the stuff you might have missed

The Royal Institute of British Architects (RIBA) has announced that the Irish architect, educator and writer will receive the 2026 Royal Gold Medal for architecture.

On Australia’s deeply contested national day, 680 Australians were recognised in the General Division of the 2026 Order of Australia Honours.