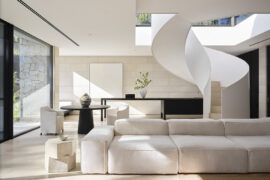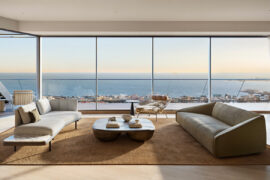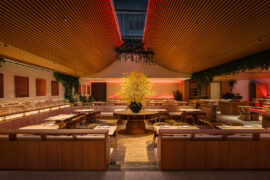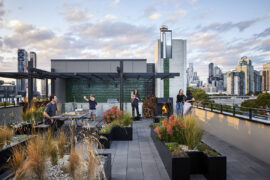Given the brief of merging Link Group’s newly acquired business Super Partners with its own unique business culture and style, GroupGSA has completed work on Link Group’s new $30 million, 10 floor office fit-out in Collins Square, Melbourne.
In late 2014 it became obvious that the merge of Link Group and Super Partners would create a need to develop suitable accommodation to bring the two businesses together. By early 2015 Link Group agreed to lease approximately 25,000m2 in Building 4, Collins Square, a building just coming out of the ground. It was vital for the workplace design, fronted by GroupGSA, to be formed around maximising connectivity with the void and green wall, a structure proposed by building’s landlord Walker Corporation. The concept allowed for a heightened sense of community and staff wellbeing by the inclusion of the green wall, large 2,900m2 floor-plate and continuous open stair across all parts of the business. This was an integral driver providing employees an immediate sense of the scale of the Link community and workplace.
An immediate concern with the office design was just how closely three adjacent buildings surrounded the space. This meant views and natural lighting were only available from one side of the building. To maintain staff morale and wellbeing, GroupGSA was faced with developing a design that is not only space-effective and on-brand but also health focused. To solve this a huge 13 storey green wall was designed to harness the health benefits of plants for staff.
.
.
The study found plants help people to feel more relaxed and focused, leading to an increase in productivity, creativity, idea generation, and problem-solving capabilities. Through monitoring the participant’s blood pressure and emotions while completing a simple, timed computer task in the presence or absence of plants it was concluded that when plants were added to the space, participants were more productive (12% quicker reaction time) and less stressed (lower blood pressure). In addition, immediately after completing the task, participants in the room with plants present reported feeling more attentive than people in the room with no plants.
By using the power of plants the office space’s green wall provides an immediate sense of calmness and operates as a great acoustic buffer, masking any noise that might be transferred between floors. Staff breakout spaces were designed to overlook the green wall and have since become a place of community where staff can relax and chill out. By visually connecting the workplace on any one floor and vertically through the void across all floors – it immediately reinforces a sense of one community.
A sense of community was vital to the design brief and to Link Group’s merger as a whole. Through identifying Collins Square as a precinct that supports the overall employee value proposition, Link hopes to put its staff first. By taking greater consideration into the precincts in which their offices are located, this has ensured accessibility, amenity, retail, child-care, sport, etc. are all considered an extension of their employees’ experience. GroupGSA’s design has provided a dynamic connected workplace that successfully accommodates Link’s 2200 staff within an environment focused on supporting the health and wellbeing of the employee.
INDESIGN is on instagram
Follow @indesignlive
A searchable and comprehensive guide for specifying leading products and their suppliers
Keep up to date with the latest and greatest from our industry BFF's!

In an industry where design intent is often diluted by value management and procurement pressures, Klaro Industrial Design positions manufacturing as a creative ally – allowing commercial interior designers to deliver unique pieces aligned to the project’s original vision.

In a tightly held heritage pocket of Woollahra, a reworked Neo-Georgian house reveals the power of restraint. Designed by Tobias Partners, this compact home demonstrates how a reduced material palette, thoughtful appliance selection and enduring craftsmanship can create a space designed for generations to come.

With interiors by Mathieson and architecture by SJB, Avalon Tennis Pavilion connects the main house with a tennis court at this Sydney property.

The final tower in R.Corporation’s R.Iconic precinct demonstrates how density can create connection — through a 20-metre void, one-acre rooftop and nine years of learning what makes vertical neighbourhoods work.
The internet never sleeps! Here's the stuff you might have missed

Spacemen Studio transforms a rare Kuala Lumpur bungalow into Sun & Moon, an all-day dining venue shaped by ambient light and curated material.

With government backing and a sharpened focus on design with purpose, Perth Design Week unveils a bold new structure for its fourth edition, expanding its reach across architecture, interiors and the wider creative industries.