This extraordinary architectural project has been designed to investigate space and how we inhabit it.

February 25th, 2022
LIN architecture has developed a prototype building that is not only aesthetically beautiful but seeks to realise just what space is and how it can be defined.
Setting aside functional elements, Wooden Pavilion #1 has been realised through deep thinking, translated into architecture. Situated in a beautiful tourist area surrounded by spectacular natural landscape, the project is the perfect place to reflect and understand just how people use the space around them.

The concept of the project began with research to uncover keywords that could define spatial elements in the environment.
Lead architects, Lin Lifeng and Chen Yuwei, began by observing the behaviour of people and incorporated the idea of proxemics into their vision; proxemics is the study of the human use of space and its effects.
The concept was developed by Columbia University anthropologist, Edward T Hall, and these ideas became a guide to the architects.

Lifeng and Yuwei delved more deeply, applying proxemics to physical space, discussing how intimate space, private space, social space and public space are defined and designed at different scales.
Also explored was the natural environment, and how the senses are affected.
This definition of human behaviour also included how people used space as they sat, squatted, lay down, meditated and even wandered through space.
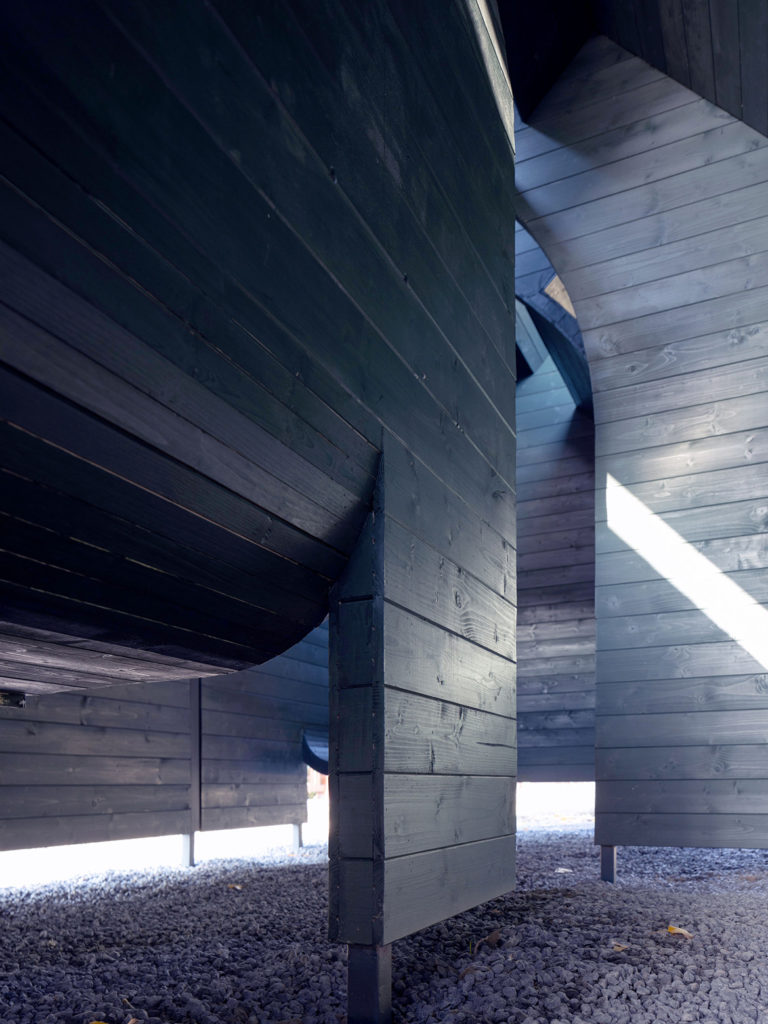
The material choice of Wooden Pavilion #1 is concise and simple with steel hot-bent to shape for the main structure, and timber as cladding that adds texture and complements the surrounding environment.
Both the steel and timber elements were prefabricated in a factory and welded together on site.
The design of the building pays homage to light and the movement of air, with shafts of natural light penetrating the interior and changing form and pattern throughout the day and season.
The simple lines of the structure create both intimate and grand gestures within and sweeping curves provide spatial interest as well as a human dimension.

This is a bold and creative project that seeks to discover and interpret ways that we live with and inhabit architecture.
In such a form, Wooden Pavilion #1 is a template for greater spatial understanding but also an outstanding design that enhances the natural environment in which it has been placed.
As a practice, LIN architecture is unique and has paved a very special design path since it was established by Lin Lifeng.

The studio is a cutting-edge design and research institution in Asia and works within architecture, urban, landscape, and interiors as well as interactive technology, cultural communication, design education and virtual construction.
It is holistic in its approach and seeks to create change.
The studio has contributed work to many world-wide major exhibitions such as the Venice Biennale, Milan Design week, Beijing International Design week and St Petersburg Design week and the LIN architecture team has extraordinary experience between them, having studied at many globally-renowned universities.
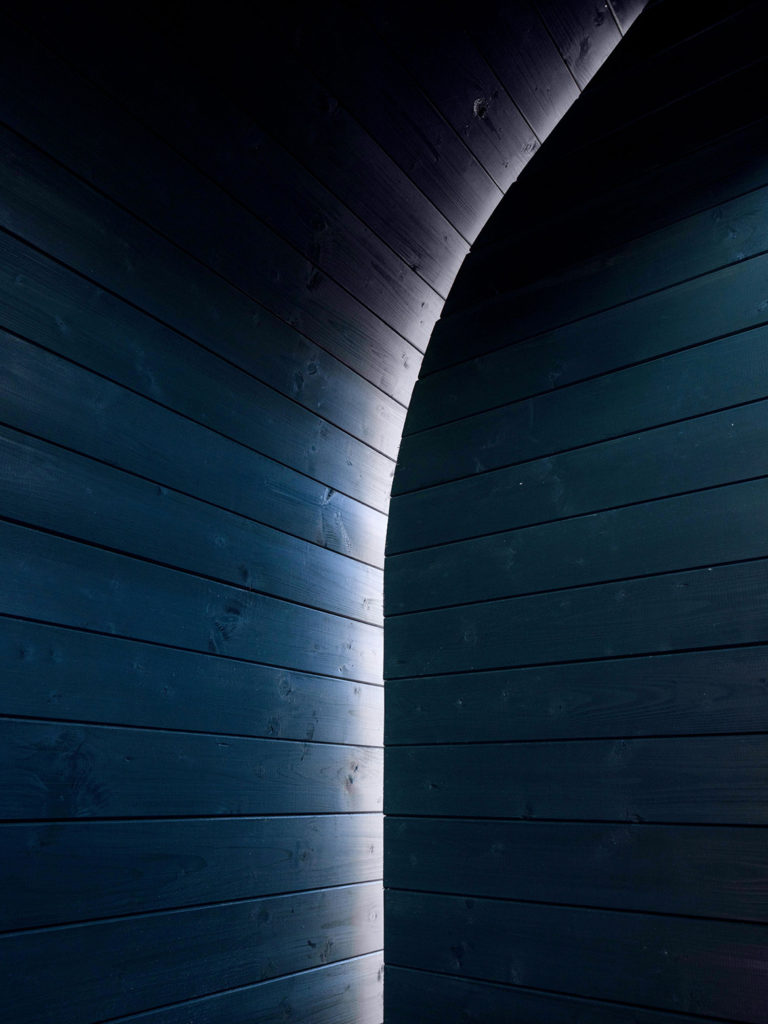
As the founder and principal architect, Lifeng has been recognised in Forbes 30 Under 30 in China and GenT Asia’s emerging pioneer in 2020, among other accolades.
This is one practice to watch, as it shapes architecture for today and the future.
LIN architecture
lin.archi
Photography
Songkai and Lin Lifeng
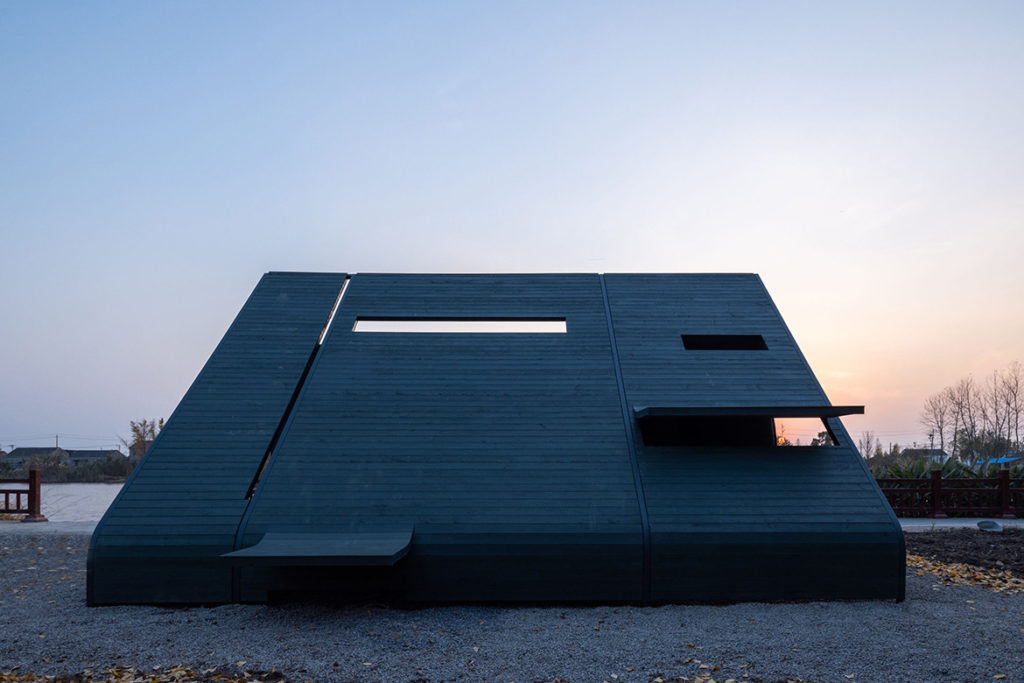
Do you have an amazing award-worthy architectural project? Here are five reasons you should enter the INDE.Awards.
INDESIGN is on instagram
Follow @indesignlive
A searchable and comprehensive guide for specifying leading products and their suppliers
Keep up to date with the latest and greatest from our industry BFF's!

In an industry where design intent is often diluted by value management and procurement pressures, Klaro Industrial Design positions manufacturing as a creative ally – allowing commercial interior designers to deliver unique pieces aligned to the project’s original vision.

For a closer look behind the creative process, watch this video interview with Sebastian Nash, where he explores the making of King Living’s textile range – from fibre choices to design intent.

Herman Miller’s reintroduction of the Eames Moulded Plastic Dining Chair balances environmental responsibility with an enduring commitment to continuous material innovation.

In a tightly held heritage pocket of Woollahra, a reworked Neo-Georgian house reveals the power of restraint. Designed by Tobias Partners, this compact home demonstrates how a reduced material palette, thoughtful appliance selection and enduring craftsmanship can create a space designed for generations to come.
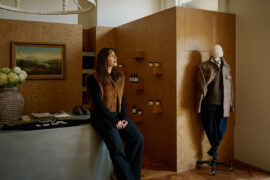
After eight years at Cera Stribley, Jessica Ellis launches her own studio, bringing a refined, hands-on approach to residential, hospitality and lifestyle interiors, beginning with the quietly confident Brotherwolf flagship in South Melbourne.
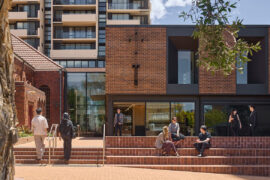
Architectus reimagines ageing in place with Australia’s tallest retirement community, combining housing, care and community in Sydney.
The internet never sleeps! Here's the stuff you might have missed

In a tightly held heritage pocket of Woollahra, a reworked Neo-Georgian house reveals the power of restraint. Designed by Tobias Partners, this compact home demonstrates how a reduced material palette, thoughtful appliance selection and enduring craftsmanship can create a space designed for generations to come.
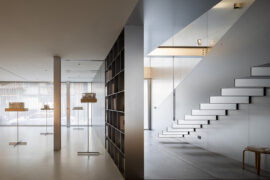
A simple and stark silver box juts out into the street. It can be no other than architectural practice TAOA’s new studio.