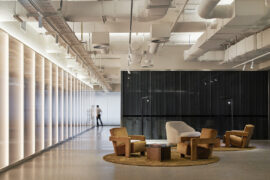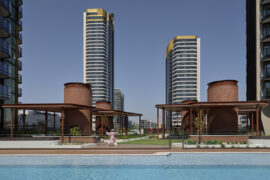What happens when an adventurous client, a happy architect and a great builder come together? Anna Guerrero discovers how the union of a harmonious project team contributed to the larger than life office fit out of education specialist Leap.

July 2nd, 2014
A space to facilitate good ideas, good communication and good work from the people in it – it’s a goal that most workplaces strive towards, but for Leap Training in Melbourne, it’s one that’s been masterfully achieved in bold and innovative ways.
“The shell was originally a flavour of an 80’s office and thankfully demolished,” says Fraser Paxton, director of the eponymous firm. “Its replacement had to be a bit crazy, a bit wild. The space had to connect teams, to allow them to work together and separately, and to be of a language that would facilitate a generation of good ideas,” he explains.
With a brief described “like a dream”, the project fittingly features a daring mix of colour and geometry. Lime green, sky blue, yellow and white all collide, giving the impression of rainbow-like pathways floating, and dividing, spaces throughout the building.
So how does this influence work in the space? “The owner loves the dynamism in the geometry that weaves and carves through the building, and that everything is bright, a little bit cranked, and nothing is square,” says Paxton. “As a result it’s a fun space to work in.”
In addition to the boldness of the project’s optimistic colour scheme, which remains at risk of seeming overambitious in a corporate environment, its relevance is beautifully tied in to the company narrative. “We used the company colours,” explains Paxton. “As a company they design and build pathways to education. We designed and built for them pathways to the everyday reality of providing that.”
Paxton credits the excellent of builder Carey Howard, the decisiveness of the client, and the purity of a simple idea influencing all aspects of the project as the overwhelming factors for its success.
With this sense of ease in mind, Leap Training is a striking example of a project that excels by knowing exactly what it is supposed to be, and goes about achieving these goals in interesting and innovative ways.
Fraser Paxton Architects
fraserpaxton.com.au
Leap Training
leaptraining.com
INDESIGN is on instagram
Follow @indesignlive
A searchable and comprehensive guide for specifying leading products and their suppliers
Keep up to date with the latest and greatest from our industry BFF's!

At the Munarra Centre for Regional Excellence on Yorta Yorta Country in Victoria, ARM Architecture and Milliken use PrintWorks™ technology to translate First Nations narratives into a layered, community-led floorscape.

For a closer look behind the creative process, watch this video interview with Sebastian Nash, where he explores the making of King Living’s textile range – from fibre choices to design intent.

In an industry where design intent is often diluted by value management and procurement pressures, Klaro Industrial Design positions manufacturing as a creative ally – allowing commercial interior designers to deliver unique pieces aligned to the project’s original vision.
Since 1958, the thin-pad silhouette of the Eames Aluminium Group has appeared everywhere – from ads to movies, from homes to offices.
Multi-disciplinary and award winning architecture and interior design firm, design world partnership (dwp), have created a dedicated showcase of projects and case studies that best reflect their professional creative diversity to be hosted in Bahrain. The five Design Talks will take place on Tuesday 16 March 2010 at The Capital Club Bahrain, one of dwp’s […]
The internet never sleeps! Here's the stuff you might have missed

CBRE’s new Sydney workplace elevates the working life and celebrates design that is all style and sophistication.

Billbergia and SJB complete Stage Two of the $3 billion Rhodes masterplan, delivering critical infrastructure alongside 1,600 new homes in Sydney’s evolving inner west.