From gyms, hotels and beauty salons to the workplace, Indesign with Elana Castle surveys the future of wellbeing design. Read this comprehensive report, led by 7 inspiring international examples of wellbeing in 2022.

Surya Spa in the Santa Monica Proper Hotel (USA) by Kelly Wearstler, photography by The Ingalls.
December 22nd, 2022
Wellbeing design is certainly not new. A practice dating back millennia, the modern day trend towards creating spaces that engender productivity and improved health has evolved at a rapid pace in the past two decades. In that time, its very definition has extended beyond the idea of personal goal setting (think gyms and spas) and pragmatic needs (think hospitals and clinics), to the realm of journey and experience.
“Wellness culture and its influence on architecture is something that has been on the rise long before the events of the last two years, but our recent circumstances have put even greater urgency on designing for wellbeing,” offers Matt Ducharme, Woods Bagot’s principal and west coast design leader.
In talking further with Ducharme and his team, it has become clear that design studios are becoming increasingly preoccupied with understanding how the very best aspects of these approaches can play out in the full spectrum of design categories.
This article first appeared in Indesign magazine, issue #87. Purchase the issue, or subscribe.




“The value of feeling safe and well has never been higher, and designers have been galvanised by the call to create comforting spaces that ensure peace of mind as well as body,” says Bronwyn McColl, Woods Bagot’s Melbourne-based hotel sector leader. “As travel restrictions lift in varying stages across the globe, the future of the hotel is at the forefront of our minds. Hotels need to be spaces people can trust completely with their health.”
In Woods Bagot’s refurbishment of Sorrento’s Continental Hotel (Victoria), for example, inspiration has been drawn from the calm, restorative nature of subterranean hydro-pools, ancient bathing traditions, and hot and cold contrast therapy. More on this project here.
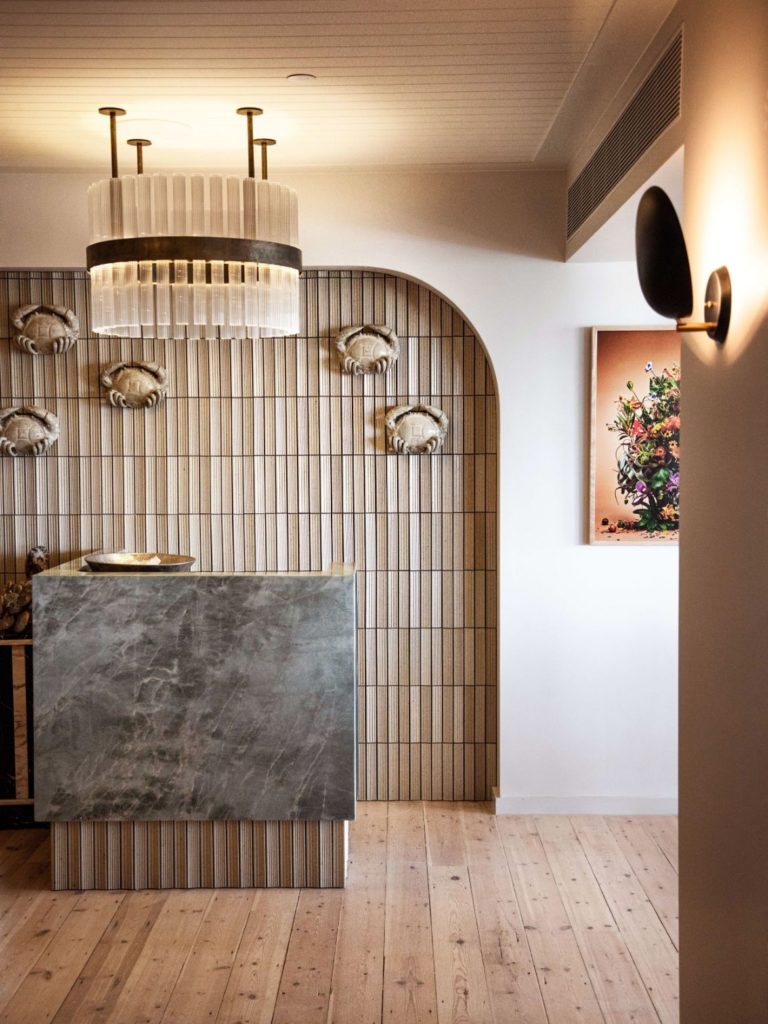



In a similar vein, in Kelly Wearstler’s design for the 3000-square-foot Surya Spa in the Santa Monica Proper Hotel (USA), guests are encouraged to explore 10,000 years of Indian wellbeing principles through steam and oil treatments, Panchakarma practise, TM classes and the consumption of wildcrafted, plant-based foods amongst other spa modalities.
Wearstler has emphasised the Ayurvedic influence by colouring each treatment room in theme with one of the Ayurvedic doshas (Vata, Pitta, or Kapha) and by fusing elements of traditional Indian architecture with the building’s historic details.






“Day spa operators strive to create transformative experiences for their clients, and intelligent design is integral to that,” adds Emily Addison, senior associate at Studio Tate. The studio is notable for its hotel and wellbeing design in Australia.
“At Holism, a wellness centre in Melbourne, we created a layered canvas of muted, desert hues as a soothing base. The palette was subtly enlivened by arched thresholds and mirrors, sculptured pink granite, curved walls, and soft, recessed lighting. Each element contributing to a sense of calm, whilst still maintaining an undercurrent of quiet dynamism for the guest experience.”
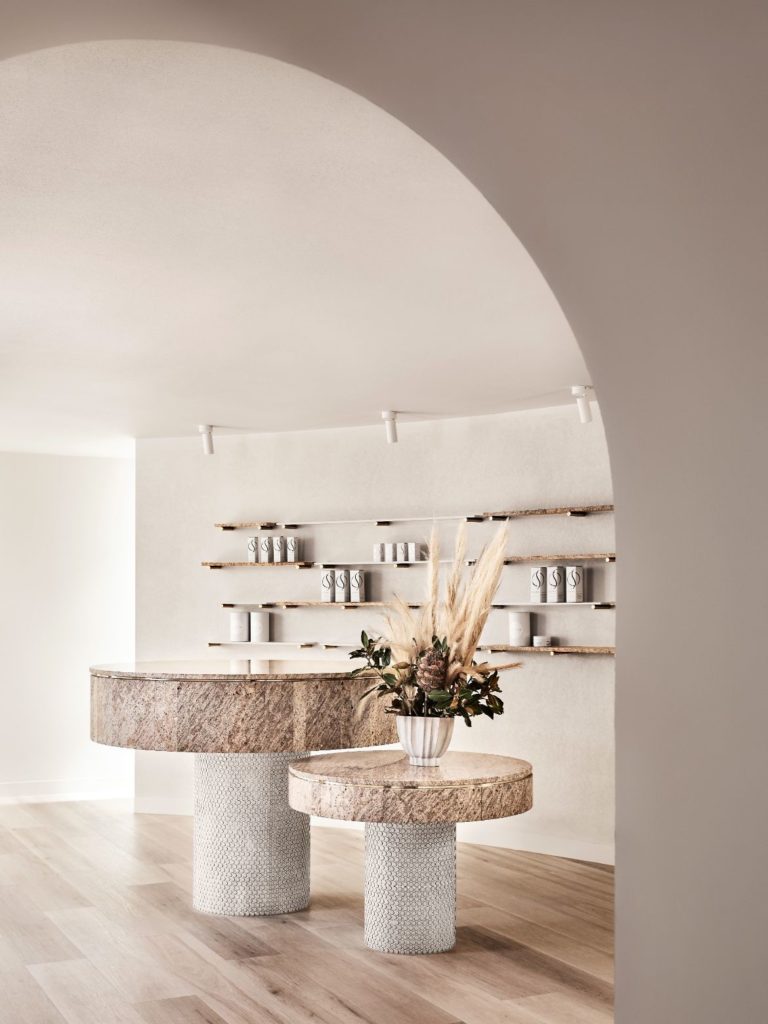





In pushing Ayurvedic principles to the max, at Amanbagh (India), the Aman brand have welcomed a first-of-its-kind Ayurshala Centre. This apothecary of Ayurveda sits next to the resort’s Ayurvedic medicinal garden, where a team of specialist therapists and an in-house Ayurvedic doctor prescribe and prepare medicines and oils specifically made for guests.
“Designed as a place to gain a unique insight into Ayurveda Apothecary, the new stand-alone centre will also host a four-night or more Ayurshala Traditional Medicine Immune Support Retreat which will take guests on an educative and transformative journey through Ayurveda,” explains Yuki Kiyono, Aman’s head of wellness and spa.
“Aman believes that reconnecting with the environment and purity offers a means to rediscover the universe inside.” More Aman projects here.
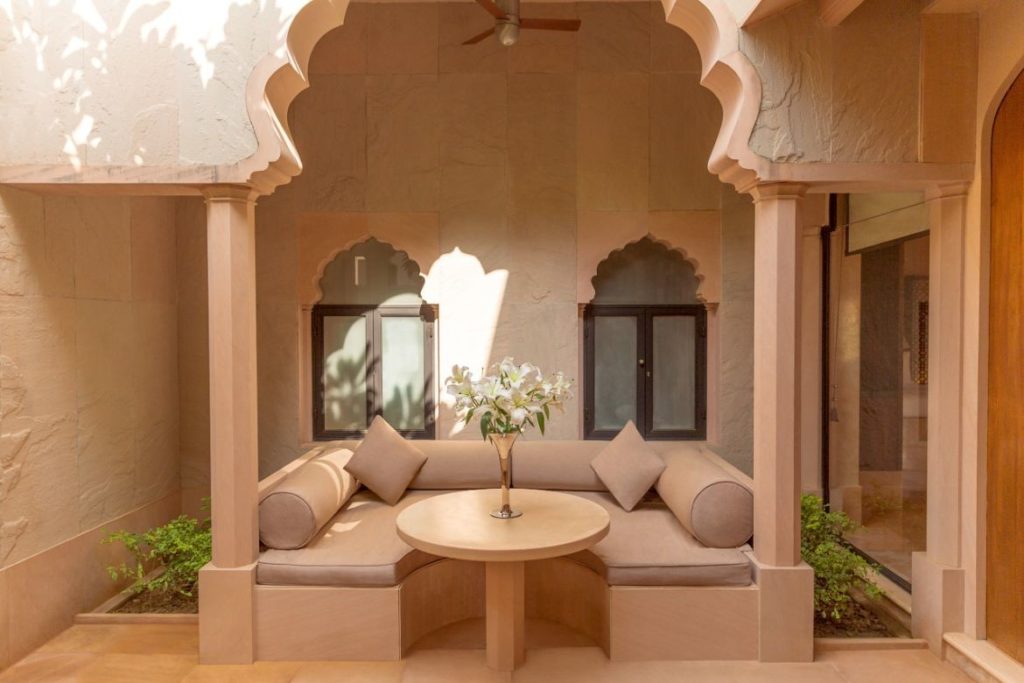

At 1R, South Yarra (Melbourne), the gym’s first Australian export, Foolscap Studio has focused on its client’s desire to foster community spirit. “1R is an experience-focused gym, offering an ongoing relationship and results through an open attitude of contract-free memberships,” explains studio founder Adèle Winteridge.
“They understand that physical health and mental wellbeing are ongoing journeys and this dichotomy played out in our conceptual response. ‘Dystopia’ and ‘Utopia’ are referenced in our ‘World Above’ and ‘World Below’ concepts, themselves informed by the dual levels of the site.
The wellness journey became an idea we deployed through spatial planning and wayfinding, while bold, ‘self-confident’ exercise spaces feature dramatic, energy-efficient lighting and state-of-the-art AV experiences.”






At the gym’s entry level, the reception and juice bar have been constructed from illuminated glass bricks whilst a mirrored wall puts the suspended lighting grid on repeat, creating an infinite horizon and an atmosphere of textural light. “Envisaged as immersive chambers of energy, the exercise studios sit downstairs behind closed doors, insulated from the outside world,” says Winteridge.
“In contrast, along the corridor, the change rooms present utilitarian finishes of natural stainless steel, metal mesh and chequer plate aluminium: a clean, transformational environment—featuring a classical soundtrack from which to resurface.”
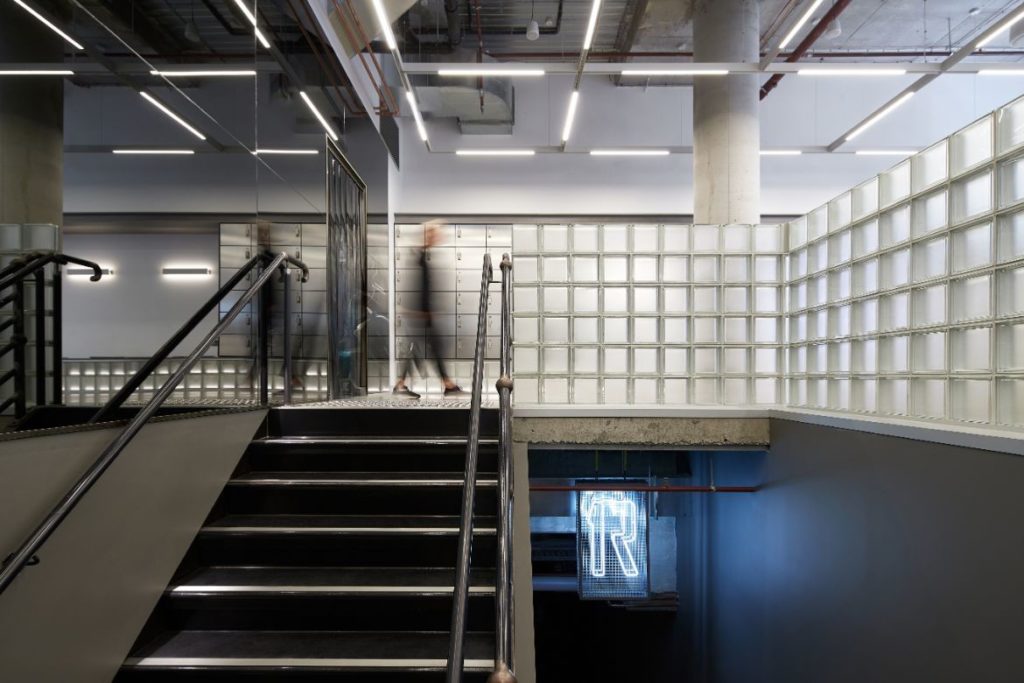





In larger scale public works, wellness design principles and philosophies take on larger scale and purpose. “Take airport terminal design, for instance,” continues Ducharme. “At Woods Bagot, we are developing completely rethought experiences for some of the most frequented airports, where the wellness and comfort of travellers dictates our design.”
Ducharme points to the creation of spaces within terminals that allow for personal, quiet relaxation, as well as human connection. “The Concourse Expansion at Seattle-Tacoma International Airport (SEA) is a good example,” he says.
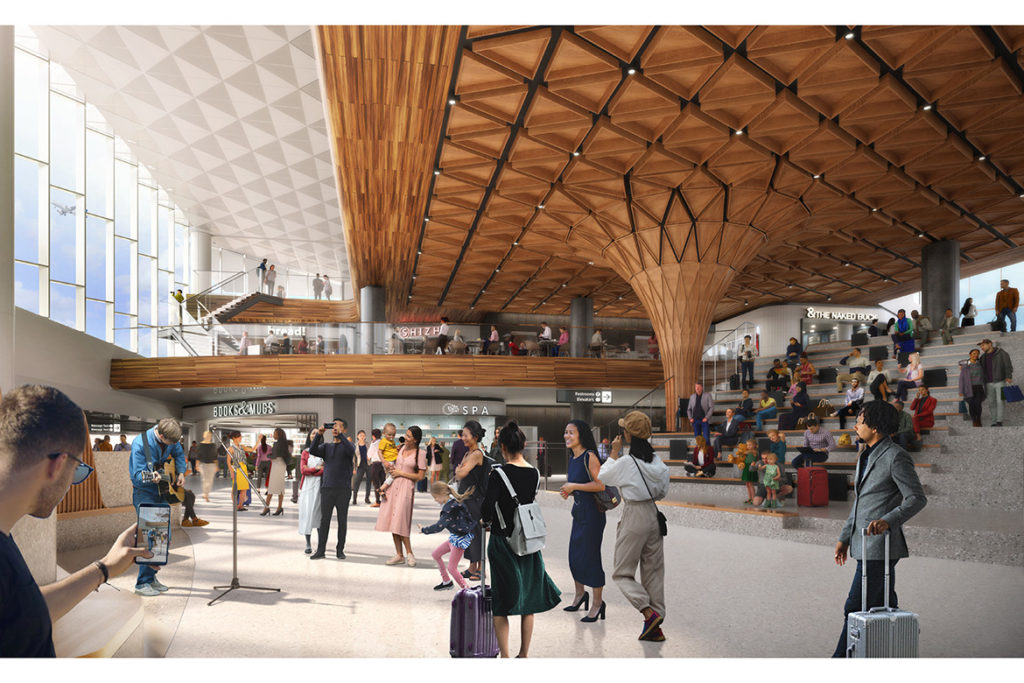
“The project’s design concept of bringing in and seeing out creates an interplay of environments between the surrounding natural landscapes and vibrancy of Seattle, all while accommodating a broad range of users,” says Ducharme.
“To introduce a sense of calm to the travel experience, a key objective was to create overall clarity on how to move through the terminal by making clear site lines. Also, to further cultivate a connection to place, we incorporated a public lookout deck,” he says.
“This offering is increasingly becoming a hallmark amenity of our airport terminal designs, and something that we see as a feature that will grow in prevalence in other terminals because of its ability to promote personal reflection, social connectedness, and an understanding of place.”
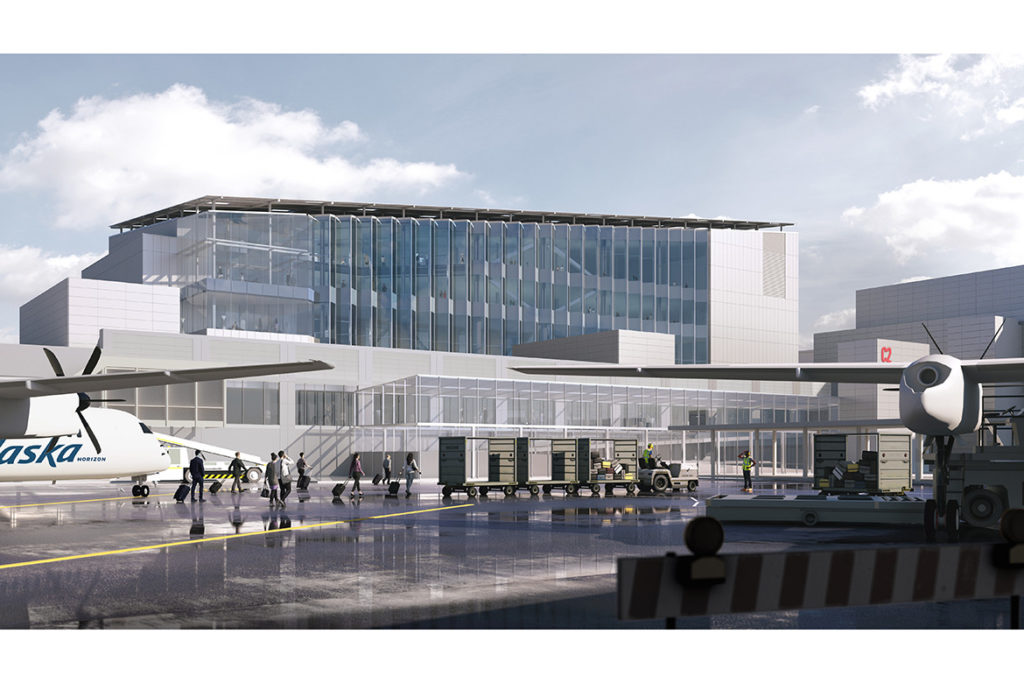
Seattle-Tacoma International Airport images courtesy of Woods Bagot and The Miller Hull Partnership.
When interrogating the latest trends in workplace design, we need only look to the example set by the office environments of Silicon Valley to fully appreciate the rapid evolution from depressing, silo-ed office cubicles to dynamic open-plan workspace settings. In the current COVID-world context, the obvious question is how office workers, who will be less likely to return to the office, will be factored into new and revised workspace environments.
Clive Wilkinson, the brainchild behind some of the most talked about office interiors of the last decade, feels strongly that the current model of workplace demands a significant re-think. “There are many positive aspects to Googleplex-type office environments, like efficient and collaborative working and creative environments that foster creative thinking as well as a multitude of resources like bars, gym, childcare facilities, and cafeterias,” says Wilkinson.
“However, with so many more people choosing to work from home, we will need to re-think how to make these environments both compelling and sustainable.” Wilkinson suggests outweighing open desk space allocation with flexible, collaborative spaces and a significant increase in outdoor work spaces, be they courtyards, decks or gardens.
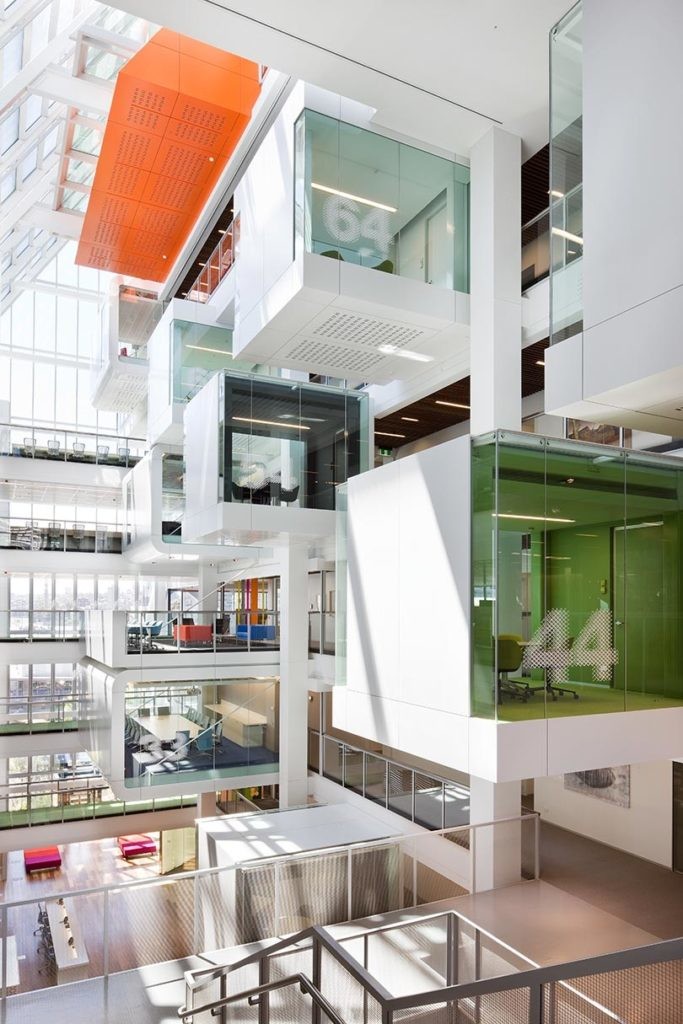



This concept of biophilia – greenery used to soothe is becoming an increasingly popular design tool and frequently employed in wellbeing design. “I’m seeing a strong pull towards settings that are resplendent in nature – be it wild and vast, or artfully curated,” says Mandy Saven, content director at trend agency, Stylus.
“Greener spaces are providing a catharsis for anxiety addled consumers. I’m also noting an uptick in wellness-evoking spaces that seamlessly blend into their surroundings, creating an unobtrusive and natural presence.”
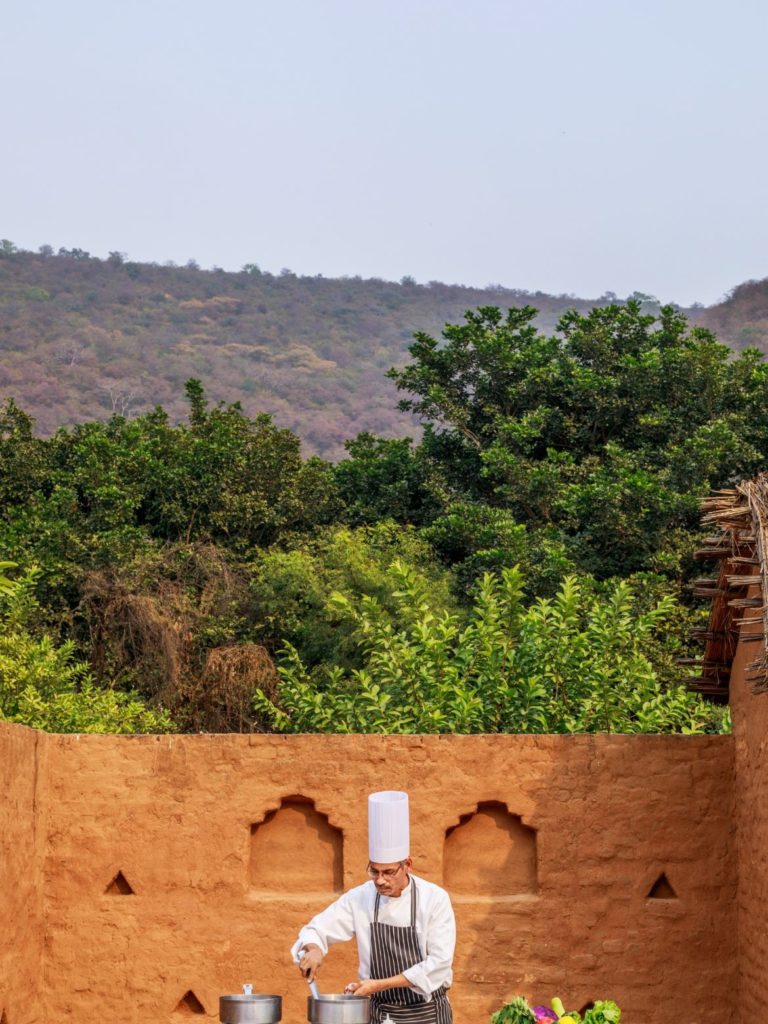





A note on data-driven wellness
With ongoing developments in technology, we will also witness wellbeing environments become better informed by information gleaned from a variety of data-driven sources. “With the internet of things, we will have data on the impact of our physical environments – air quality, acoustics, lighting levels,” adds Foolscap Studio’s Adèle Winteridge. “The implication of this information-rich context allows us to be more scientific and precise in creating responsive environments.”
In conclusion
The fusion of all these factors will lead sensitive design professionals to approach any type of space with the necessary tools, materials, resources and experiences to elevate them from mere function to environments that foster community, connection and general wellbeing.
This article first appeared in Indesign magazine, issue #87. Purchase the issue, or subscribe.
INDESIGN is on instagram
Follow @indesignlive
A searchable and comprehensive guide for specifying leading products and their suppliers
Keep up to date with the latest and greatest from our industry BFF's!

Merging two hotel identities in one landmark development, Hotel Indigo and Holiday Inn Little Collins capture the spirit of Melbourne through Buchan’s narrative-driven design – elevated by GROHE’s signature craftsmanship.

Now cooking and entertaining from his minimalist home kitchen designed around Gaggenau’s refined performance, Chef Wu brings professional craft into a calm and well-composed setting.

In a tightly held heritage pocket of Woollahra, a reworked Neo-Georgian house reveals the power of restraint. Designed by Tobias Partners, this compact home demonstrates how a reduced material palette, thoughtful appliance selection and enduring craftsmanship can create a space designed for generations to come.
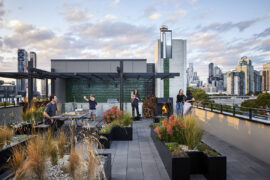
With government backing and a sharpened focus on design with purpose, Perth Design Week unveils a bold new structure for its fourth edition, expanding its reach across architecture, interiors and the wider creative industries.
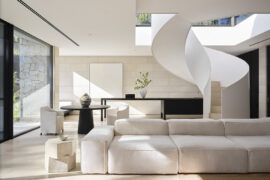
With interiors by Mathieson and architecture by SJB, Avalon Tennis Pavilion connects the main house with a tennis court at this Sydney property.
The internet never sleeps! Here's the stuff you might have missed
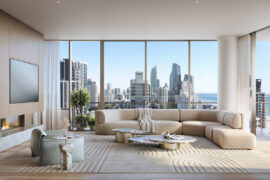
As Plus Studio’s newly appointed Principal, Kate Ockwell discusses how the 2032 Olympics, climate-responsive design and a maturing design culture are reshaping Queensland’s interior landscape.
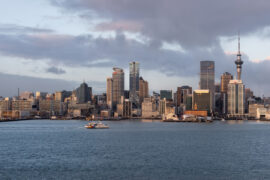
Designed by Plus Studio for Hengyi, Pacifica reveals how climate-aware design, shared amenity and ground-plane thinking can reshape vertical living in Auckland.