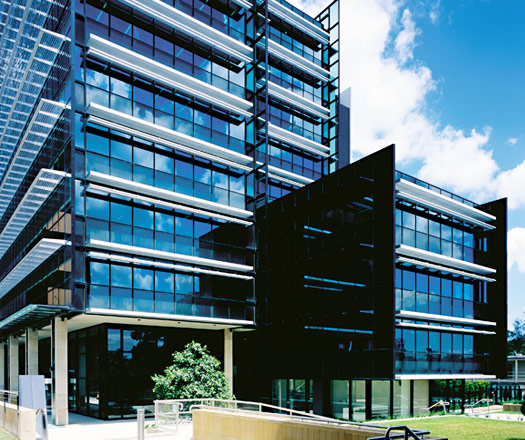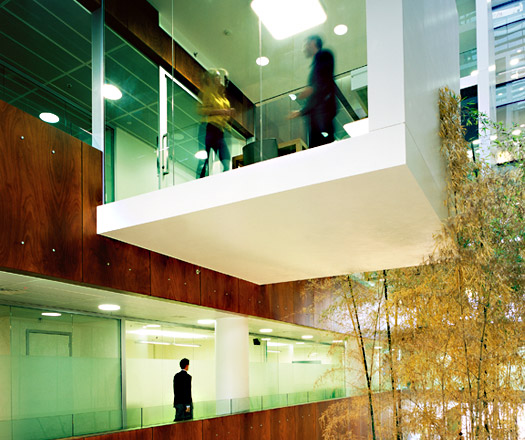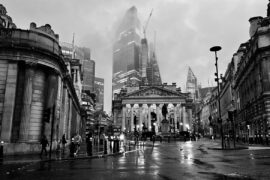Reporting on the new Bates Smart designed Justice Building, Indesign Magazine Editor, Paul McGillick, explores the civic heritage of Sydney’s Parramatta.
June 30th, 2008
Parramatta has long been the demographic centre of greater Sydney. To meet the demand of growing population density, there has been a stream of new commercial and government buildings. Bates Smart set a classy precedent in 2004 with the NSW Police Headquarters. Now, says Paul McGillick, they have raised the bar with the new Justice Building.
Parramatta might be the demographic centre of greater Sydney, but it is equally the historic centre because it was founded in the same year as Sydney, 1788. It was the furthest navigable point inland on the Parramatta River and it was the point at which the salt water of Sydney Harbour became fresh water. In other words, it was suitable for farming and the new colony was desperate for fertile arable land to feed itself having discovered that the land around Sydney Cove could not produce sufficient food for the fledgling colony.
Parramatta is a richly historical city, not just for its civic heritage (such as the superb Lennox Bridge, old Government House etc.), but also for its role in the agricultural development of the colony (embodied in extant buildings such as Elizabeth Farm and Experiment Farm House). Regrettably, although the built heritage of Parramatta has been well-preserved, the subsequent development of the city has that all-too-familiar Australian look to it: cheap, crudely utilitarian and provisional.
That is, until recently, because there is now a focussed attempt to ensure a quality of planning and design to match the heritage and the new Parramatta Justice Building is a case in point.
It is part of the Parramatta Legal Precinct, occupying a prime site on the river, and flanked by the new Trials Court building (Lyons Architects) and new Children’s Court (NSW Government Architect). Also part of the precinct is Jeffrey House, a pre-War building now serving as a medical centre and Brislington House, an 1821 building which served as a doctors’ residence before being incorporated into Parramatta Hospital, and now a medical and nursing museum.
The site itself was home to the original Parramatta Hospital (1792). This is long since demolished, but the archaeology has been uncovered and is displayed within a new café pavilion.
This pavilion sits on a raised plaza which acts as a ceremonial approach to the Justice Building, so that visitors walk up the steps from Marsden Street, cross the plaza and then step down again to enter the building. The original hospital was sited within a walled compound and grew its own fruit and vegetables. A remnant sandstone wall references this history and helps to define the southern edge of the plaza while lemon trees and herbs celebrate the history of the site.
This is a layering of history which is replicated by layering on the building’s façade and inside by a layering of experience and accessibility.
The Justice Building houses the NSW Attorney-General’s Department and a number of other government legal departments such as the Registry of Births, Deaths and Marriages. The marriage chapel, for example, is almost entirely glazed and occupies the northern corner of the ground floor with grand views out across the landscape and the river – a far cry from the dingy, windowless and soul-less coffins where so many were once forced to tie what was meant to be a joyous knot.
It seems that this government legal organisation has taken a leaf out of the new book of private legal practices, dispensing with the traditional inward-looking, sombre and strait-laced image of the law and opting for light, colour, transparency and open, fluid spaces.
Bates Smart (who were responsible for both the base building and the integrated interior fit-out) have delivered on the brief for an open, flexible floorplate with the potential for greater connectivity between staff by detaching the lift and services core which has been placed on the western elevation to reduce solar heat gain. A ten-storey atrium links the core with the office levels, drawing light into the building, extracting air as part of a natural ventilation system, while creating dramatic vertical connection and lively cross-views. The sense of space and light is amplified by a mirrored wall on the ground floor which has the added benefit of disguising the loading dock….
To read the whole article, see Indesign Magazine, Issue #33, May 2008.


INDESIGN is on instagram
Follow @indesignlive
A searchable and comprehensive guide for specifying leading products and their suppliers
Keep up to date with the latest and greatest from our industry BFF's!

Now cooking and entertaining from his minimalist home kitchen designed around Gaggenau’s refined performance, Chef Wu brings professional craft into a calm and well-composed setting.

At the Munarra Centre for Regional Excellence on Yorta Yorta Country in Victoria, ARM Architecture and Milliken use PrintWorks™ technology to translate First Nations narratives into a layered, community-led floorscape.

It’s not long till Asia Pacific’s night of nights for architecture and design. Do you have your ticket for the INDE.Awards Gala in Singapore?

Shannon Peach, co-director of Milieu, gives insight into the changing landscape of property development and its convergence with hospitality.
The internet never sleeps! Here's the stuff you might have missed

Designed by Foolscap, the debut Melbourne store for Song for the Mute translates sound and rhythm into an immersive retail experience that feels closer to a listening room than a shopfront.

The built environment is all around us; would the average citizen feel less alienated if the education system engaged more explicitly with it?