Smith+Tracey Architects bring colour and inspiration to Kolbe College’s Industrial Arts Centre.
September 8th, 2011
Kolbe College’s Industrial Arts Centre houses the school’s metalwork, woodwork, design lab and learning spaces.
Smith + Tracey Architects have used lines and colour to emphasise the need for safety in the space, incorporating hazard lines and symbols into the interior design.
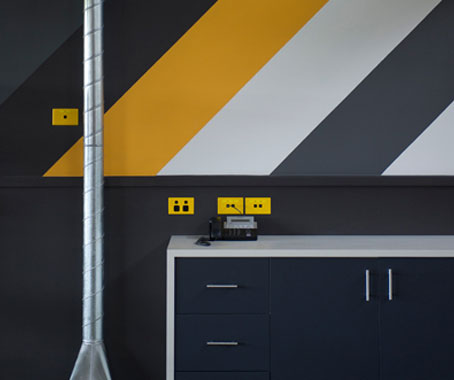
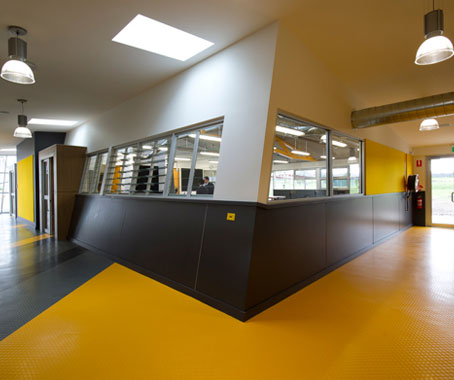
Diagonal hazard lines feature on the walls and studded rubber floor. Display cases in the gallery space are clad in safety signs.
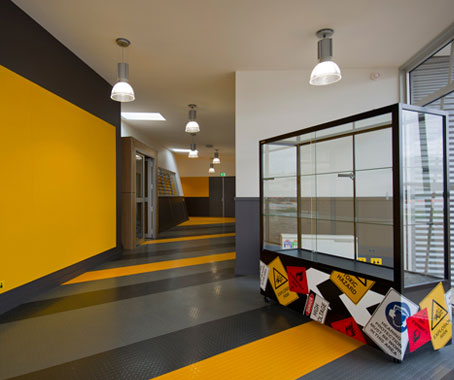
Custom carpet tiles in the design lab feature design-related and inspiring words.
Desks are made of laminates in raw colours, and textures – such as silver metals, black and concrete – play up the industrial feel of the space.
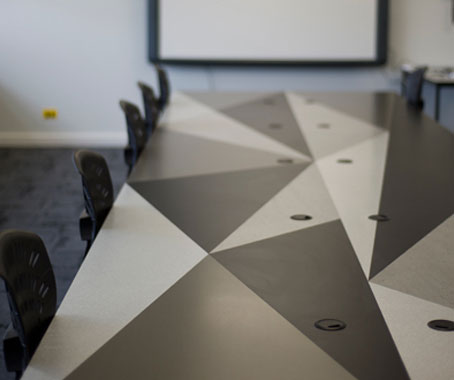
Colour is kept neutral in the design lab so that the students’ work takes centre stage – but the walls have been painted in whiteboard paint, ready to be scribbled on with ideas.
The idea behind the new Kolbe College Industrial Arts Centre is that everything can be creative, even the space you design in.
Smith + Tracey Architects
smithtracey.com.au
INDESIGN is on instagram
Follow @indesignlive
A searchable and comprehensive guide for specifying leading products and their suppliers
Keep up to date with the latest and greatest from our industry BFF's!

Gaggenau’s understated appliance fuses a carefully calibrated aesthetic of deliberate subtraction with an intuitive dynamism of culinary fluidity, unveiling a delightfully unrestricted spectrum of high-performing creativity.

It’s widely accepted that nature – the original, most accomplished design blueprint – cannot be improved upon. But the exclusive Crypton Leather range proves that it can undoubtedly be enhanced, augmented and extended, signalling a new era of limitless organic materiality.
First launched in 2003 as a subset of the Salone, the Salone Internazionale del Bagno, held every alternate year, brings together the most recent and innovative bathroom solutions. Luo Jingmei spots some interesting designs.

Recently, we took you through some of the key takeaways from Worktech Melbourne. As the event rolled into Sydney, we decided to delve a little deeper into a couple of important talks featuring leaders from Gallup, Veldhoen + Company and UTS.
The internet never sleeps! Here's the stuff you might have missed
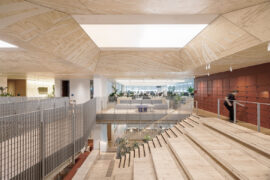
Reuse, resourcefulness and material transformations bring unexpected stories to Arup’s new Brisbane office, designed by Hassell.
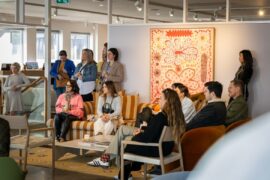
Following the first release of exhibitors, this second instalment brings together another set of brands spanning furniture, finishes, lighting and flooring, confirmed to take part in Melbourne this September.